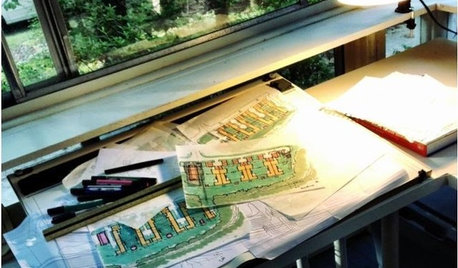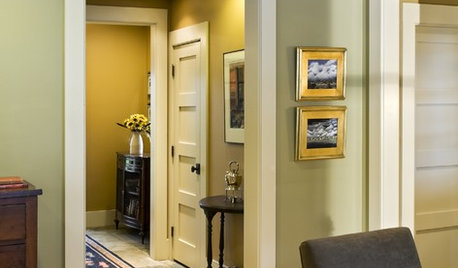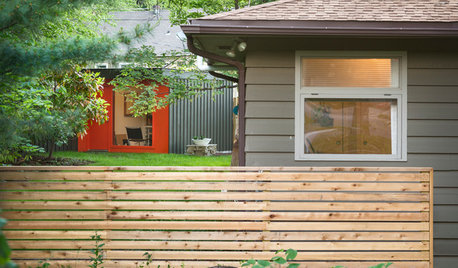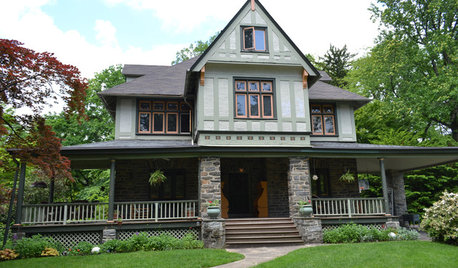Our architect screwed up. Now what?
alexagrn
10 years ago
Related Stories

DIY PROJECTSThe Taming of the Screw
Learn the different types and uses of screws to pick the right kind for your next DIY or home improvement project
Full Story
HOME OFFICESArchitects, Show Us: What's on Your Desk Right Now?
We'd love a peek at where your design ideas are brewing today
Full Story
REMODELING GUIDESArchitect's Toolbox — Trim Wraps Up Style for Rooms
Dynamic 'ribbons' of trim work wonders to provide that important finishing touch and set off your room's architecture
Full Story
DESIGN PRACTICEDesign Practice: Start-up Costs for Architects and Designers
How much cash does it take to open a design company? When you use free tools and services, it’s less than you might think
Full Story
BEDROOMSTrending Now: 25 Bedrooms We’d Love to Fall Asleep In
Looking for a comfortable and calm space? Consider some of the most popular new bedroom photos on Houzz
Full Story
HOMES AROUND THE WORLDFormer Berlin Bar Now a Light and Bright Home
An architect shows how he converted a commercial space into a residence with strong material choices and the right lighting design
Full Story
OUTBUILDINGSShed of the Week: In Kansas, an Architect’s Modern Home Studio
This backyard outbuilding used for work is designed for privacy, comfort and utility
Full Story
HOUZZ TOURSMy Houzz: An Architect’s 1901 Home in Pennsylvania
An abundance of bedrooms, vintage finds and quirky touches make a gem of a home invitingly livable for a family of five
Full Story
ARCHITECTUREArchitect's Toolbox: The Sketches That Spark a Home
See why in a high-tech world, pen and paper are often still essential for communicating design ideas
Full Story
KIDS’ SPACESOnce a Cluttered Closet, Now a Creative Workspace
With a desk, chalkboard walls and cute accessories, this 'cloffice' opens up a kid's bedroom. See the DIY steps
Full StorySponsored
Columbus Area's Luxury Design Build Firm | 17x Best of Houzz Winner!







snoonyb
Sms
Related Discussions
Floor guy screw up...what now?
Q
Did Dh and I screw up our brand new picket fence? Please advise.
Q
HD discontinued our flooring and is screwing up our remodel
Q
Painter screwed up, now what?
Q
User
alexagrnOriginal Author
Joseph Corlett, LLC
User
worthy
User
alexagrnOriginal Author
User
alexagrnOriginal Author
worthy
User
User
snoonyb
User
snoonyb
User
User
snoonyb
cindywhitall
User