Three choices for the last wall of my layout (pic heavy)
User
14 years ago
Related Stories

KITCHEN DESIGNA Single-Wall Kitchen May Be the Single Best Choice
Are your kitchen walls just getting in the way? See how these one-wall kitchens boost efficiency, share light and look amazing
Full Story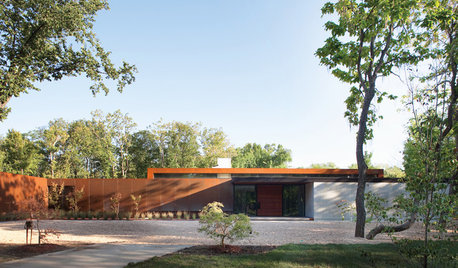
MODERN HOMESHouzz Tour: Heavy Metal Rocks a Modern Missouri Home
Steel shows up all over this single-level family home, but wood and other textures warm the look
Full Story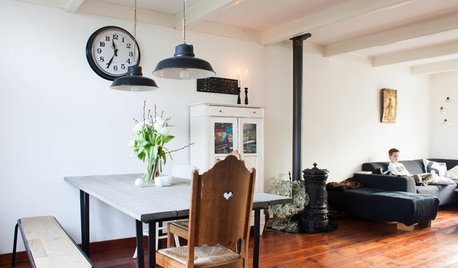
HOUZZ TOURSMy Houzz: Going Heavy on the Metal for Industrial-Style Beauty
Steel and iron pieces mix with antiques and heirlooms in an eclectic Netherlands home
Full Story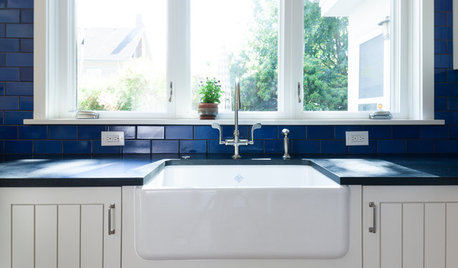
KITCHEN DESIGNKitchen Sinks: Fireclay Brims With Heavy-Duty Character
Cured at fiery temperatures, fireclay makes for farmhouse sinks that just say no to scratches and dents
Full Story
MATERIALSRaw Materials Revealed: Brick, Block and Stone Help Homes Last
Learn about durable masonry essentials for houses and landscapes, and why some weighty-looking pieces are lighter than they look
Full Story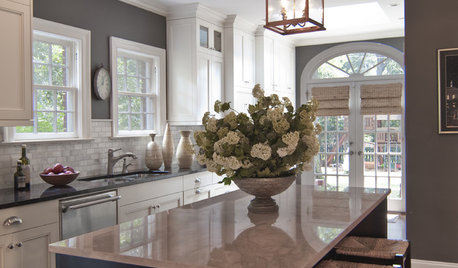
KITCHEN DESIGNReaders' Choice: The 10 Most Popular Kitchens of 2012
Citing savvy organizational solutions, gorgeous lighting and more, Houzzers saved these kitchen photos in droves
Full Story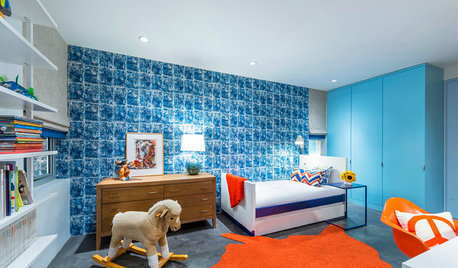
KIDS’ SPACES9 Pro Tips to Create a Long-Lasting Kids’ Room
Hear what professional designers have to say about turning your nursery into a kids’ room that will last through the preteen years
Full Story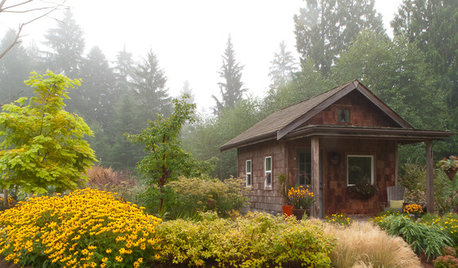
PLANTING IDEASGreat Garden Combo: A Fall Landscape Scene That Lasts
Span the seasons with trees, shrubs and grasses that offer color and texture in abundance
Full Story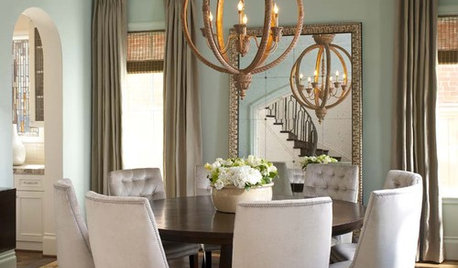
DINING ROOMSReaders' Choice: The 10 Most Popular Dining Rooms of 2012
Comfort was king last year for dining rooms, as Houzz readers noted plush seats, toasty fireplaces and soul-stirring views
Full Story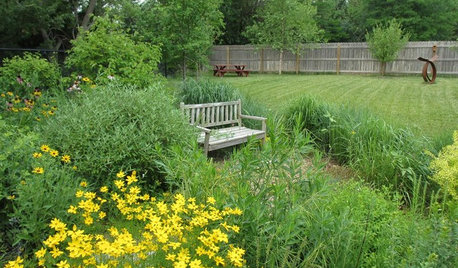
GARDENING GUIDESHow to Design a Garden That Lasts
Climates are changing. Wildlife is evolving. Can your garden keep up?
Full Story





formerlyflorantha
bmorepanic
Related Discussions
Elves, Santas & Snowmen ...last of LR Decor (pic heavy)
Q
Preview of some of my design choices: pic heavy
Q
New constrution kitchen - layout critique welcome - Pic heavy
Q
An Update of my friend's odd layout.... pic heavy
Q
UserOriginal Author
brickton
malhgold
bmorepanic
UserOriginal Author
bmorepanic