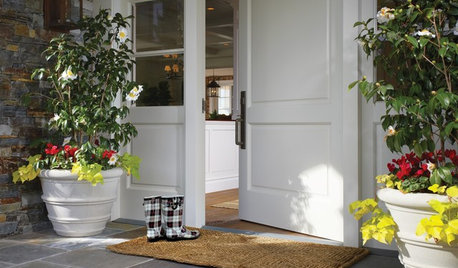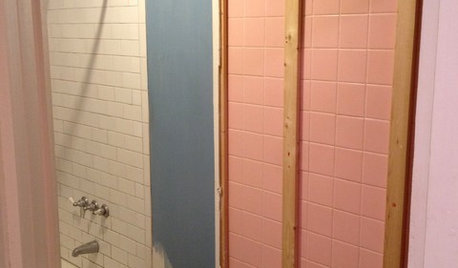Need advice on dealing with contractor
weedyacres
15 years ago
Related Stories

REMODELING GUIDESContractor Tips: Advice for Laundry Room Design
Thinking ahead when installing or moving a washer and dryer can prevent frustration and damage down the road
Full Story
REMODELING GUIDESContractor's Tips: 10 Things Your Contractor Might Not Tell You
Climbing through your closets and fielding design issues galore, your contractor might stay mum. Here's what you're missing
Full Story
REMODELING GUIDESContractor Tips: What Your Contractor Really Means
Translate your contractor's lingo to get the communication on your home project right
Full Story
DECORATING GUIDES10 Design Tips Learned From the Worst Advice Ever
If these Houzzers’ tales don’t bolster the courage of your design convictions, nothing will
Full Story
MOST POPULARContractor Tips: Top 10 Home Remodeling Don'ts
Help your home renovation go smoothly and stay on budget with this wise advice from a pro
Full Story
MOST POPULARThe Polite House: On ‘No Shoes’ Rules and Breaking Up With Contractors
Emily Post’s great-great-granddaughter gives us advice on no-shoes policies and how to graciously decline a contractor’s bid
Full Story
WORKING WITH PROS5 Steps to Help You Hire the Right Contractor
Don't take chances on this all-important team member. Find the best general contractor for your remodel or new build by heeding this advice
Full Story
REMODELING GUIDESContractor Tips: 10 Ways to Get the Remodel You Want for Less
Lighten the load on your remodeling budget without sacrificing your design by heeding this insider advice
Full Story
REMODELING GUIDES5 Ways DIY Remodels Get Derailed — and How to Deal
Keep your remodel on track by knowing the potential pitfalls ahead of time
Full Story
LIFEA Therapist’s Guide to Dealing With Conflict at Home
Piles of laundry and dirty dishes are a part of cohabitating. Here’s how to accept it and move forward
Full Story





ron6519
weedyacresOriginal Author
Related Discussions
Please help me to deal with contractors
Q
Need advice on how to get a deal on American Range
Q
Contractor woes, advice needed
Q
Need advice on how to deal with this ceiling
Q
lmarletto
bdpeck-charlotte
polie
chrisk327
weedyacresOriginal Author
davidandkasie
fandlil
ron6519
allison1888
ron6519
weedyacresOriginal Author
weedyacresOriginal Author
raineygirl
raineygirl
bellamay
raineygirl
weedyacresOriginal Author
jinni35_hotmail_com