MB & Bath or more public space?
bobbie46
13 years ago
Related Stories
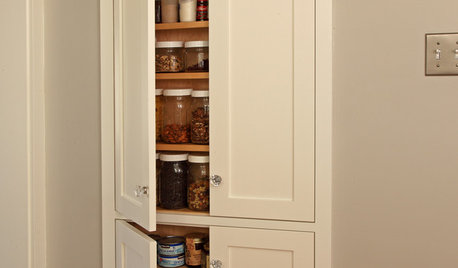
STORAGETap Into Stud Space for More Wall Storage
It’s recess time. Look to hidden wall space to build a nook that’s both practical and appealing to the eye
Full Story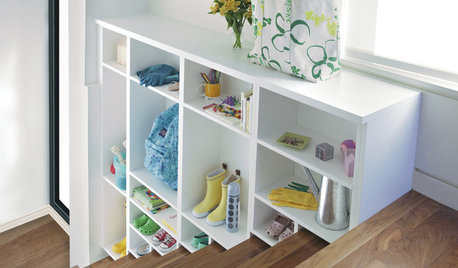
STORAGE10 Ways to Get More Storage Out of Your Space
Just when you think you can’t possibly fit all your stuff, these storage ideas come to the rescue
Full Story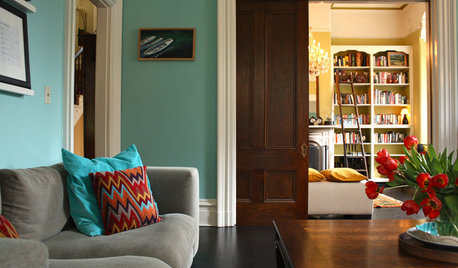
REMODELING GUIDESPocket Doors and Sliding Walls for a More Flexible Space
Large sliding doors allow you to divide open areas or close off rooms when you want to block sound, hide a mess or create privacy
Full Story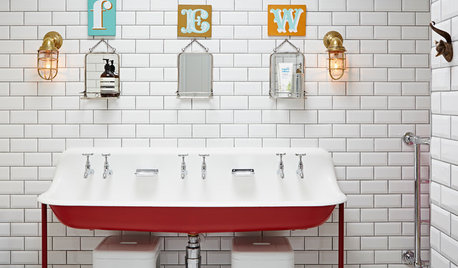
BATHROOM VANITIESMore Is More With a Triple Vanity
Dip into 10 stylish examples of 3-person sinks
Full Story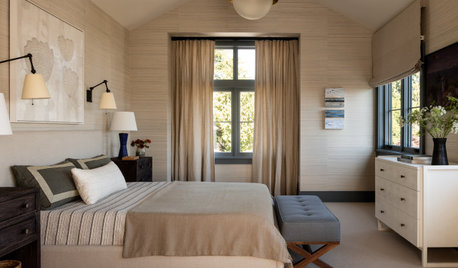
FEEL-GOOD HOME10 Tips for a More Peaceful Home
Turn your everyday living space into a serene retreat by clearing visual distractions, softening your lighting and more
Full Story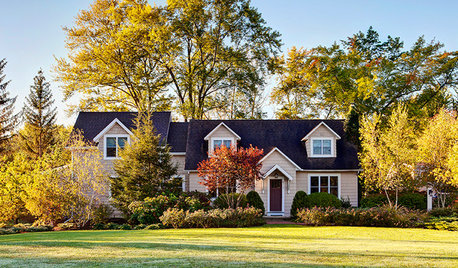
VACATION HOMESHouzz Tour: More Room to Relax in a Michigan Retreat
Tired of cramming their family and friends into a compact space, a family adds a guesthouse and an addition big enough for a crowd
Full Story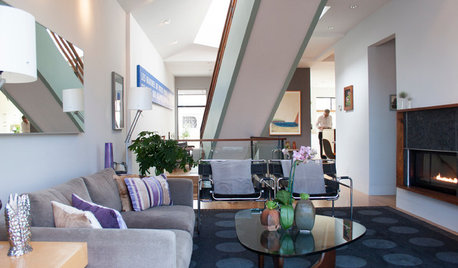
HOUZZ TOURSMy Houzz: More Light and Views Transform a San Francisco Home
With a new floor and central staircase plus bigger windows, a century-old home gets a brighter outlook
Full Story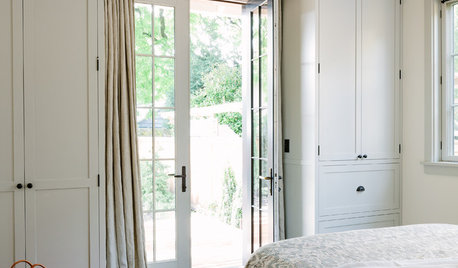
STORAGE14 Ways to Get More Bedroom Storage
Quit wading through that clothing swamp. These bedroom storage solutions will put you back in serenity territory
Full Story
LIFEYou Said It: ‘The Birds Will Thank You’ and More Houzz Quotables
Design advice, inspiration and observations that struck a chord this week
Full Story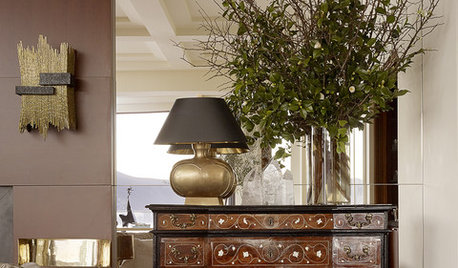
DECORATING GUIDESHow to Use Mirrors for More Light and Style
A well-placed mirror gives a room sparkle, surprise and a bright, open feeling. Here are 15 clever ideas to try in your own house
Full Story


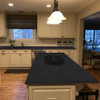

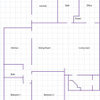
rlthomas7
krycek1984
Related Discussions
Unusual MB layout, would like opinions
Q
Need opinion on MB layout/size please
Q
Remove bar/credenza for more ma. bath room?
Q
Is our MB walk-in too small?
Q
bobbie46Original Author
donaldsg
lavender_lass