Converting a swinging door to pocket door....logistics?
artemis78
13 years ago
Featured Answer
Sort by:Oldest
Comments (13)
brickeyee
13 years ago2ajsmama
13 years agoRelated Discussions
Pocket door questions
Comments (34)I have 4 of them in my new house - 3 in the master bath and one on powder room. The master bath ones are no problem (though we haven't finished the bath, so I don't have actual experience using them!). The one on the PR did solve the problem (that we had in old house) of hitting the closet door across the narrow hallway, not being able to get in/out of PR when someone getting/putting away a coat. But I goofed and put the pocket door on the PR instead of the coat closet. Not a good idea with kids who are always leaving the door partially open, so I can see the toilet from the kitchen! I should have put it on the closet instead. It's fallen off the track a couple of times, probably b/c we have it adjusted to the very end of the hanging bolts b/c the builder hung it too high (he put all the doors on the ground floor 1" off the subfloor, we were able to change the swinging doors but not the pocket door). I would say it would work in your DD's situation as long as this is the master bath and not the main bath that guests/kids would use (and use a lot, and leave open to a public area)....See MoreShear wall - pocket door??
Comments (8)That's what I'm talking about, lazygardens. You really don't have to change the existing wall at all. As a matter of fact, why would you create more work, dirt, dust and expense of removing an existing wall. Just take off one side and work from there. Picture a wall 2" thicker, either all the way to the corner, which you won't even notice, or a 2" bump out to accommodate the door. Kind of like a wall envelope. Having 15 pocket doors, several of which I've built myself, I can tell you it's not the difficult thing people make it out to be. AND you don't need one of those huge, difficult pocket door kits. Those, I think, would be better for new construction, not retrofitting....See MorePocket Door Obstruction
Comments (27)Unfinished- I'm not sure where your concern comes from that "water and electrical don't mix" in this context. Plumbing and electrical can safely coexist and there are no code issues or increased risk with having them in close proximity if they are done to code. blondelle- To my knowledge there is no code that specifies louvered doors regardless of the size of a kitchen. You would only have a buildup of gas fumes if your gas plumbing was improperly installed or you had some kind of malfunction. The only place you need to worry about something like this is if you have say a gas-fired furnace or water heater or clothes dryer in a restricted place (like a closet) and you need to insure having enough combustion air by having a vent or louvered area in the door that provides this....See MoreCan a pocket door go behind a shower tile wall?
Comments (24)HI RM-there is an old thread about exactly this issue. You can search it but I found this response: MLB Design Group I am big fan of pocket doors, and frequently design them into homes - especially bathrooms and other small spaces. I always note on my plans to sheathe the wall -- both sides -- with 3/4" plywood. Usually the contractor does this onsite after the pocket door/hardware is installed. Not only does this plywood strengthen the wall, it also helps with sound-deadening. You'll need to be mindful of this added 1-1/2" thickness to the jamb, and evaluate how it impacts walls inside and outside the room. Once you have 3/4" plywood on the wall in the bathroom, you can then install hooks and towel bars depending on your plan. For a shower, your tile person will apply the water-proofing/concrete board on top of the plywood. Your plumbing lines will not be in this wall since the door will be "pocketing" into that space, so your shower head/valve/etc., will be located at a different wall. Done right, it's a great solution. Have fun!...See More2ajsmama
13 years agosnoonyb
13 years agobrickeyee
13 years agoartemis78
13 years agosnoonyb
13 years agojey_l
13 years agobrickeyee
13 years agofall
13 years agochrisk327
13 years agojey_l
13 years ago
Related Stories
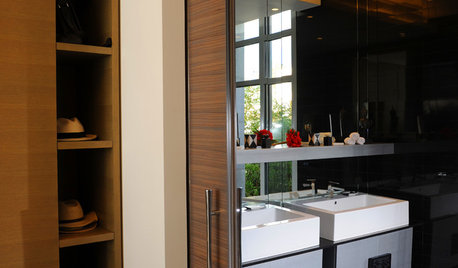
DOORSDiscover the Ins and Outs of Pocket Doors
Get both sides of the pocket door story to figure out if it's the right space separator for your house
Full Story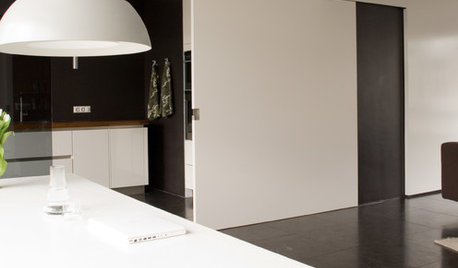
DESIGN DETAILSThe Secret to Pocket Doors' Success
Pocket doors can be genius solutions for all kinds of rooms — but it’s the hardware that makes all the difference. See why
Full Story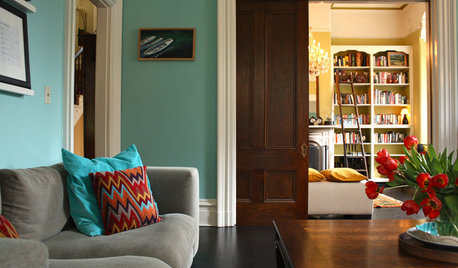
REMODELING GUIDESPocket Doors and Sliding Walls for a More Flexible Space
Large sliding doors allow you to divide open areas or close off rooms when you want to block sound, hide a mess or create privacy
Full Story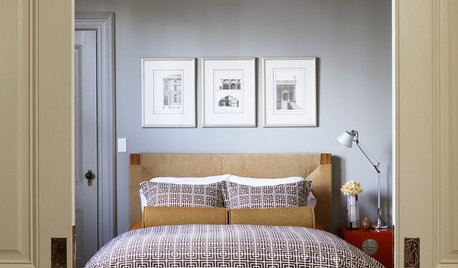
DOORSDeep Pockets: Doors with Panache
Pocket Doors Save Space and Create Elegant Transitions Inside and Out
Full Story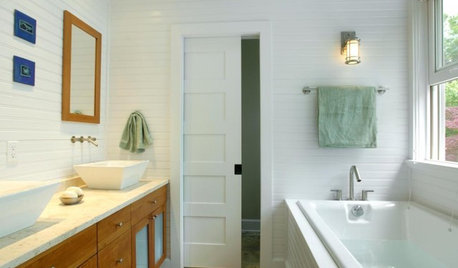
DESIGN DICTIONARYPocket Door
This doors pulls a disappearing act by sliding out of sight on a track
Full Story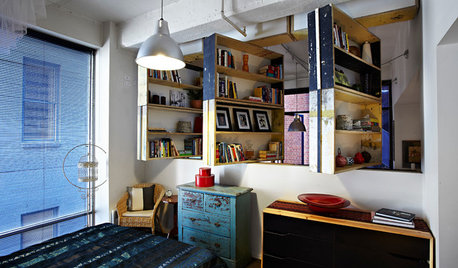
STORAGEWatch an Innovative Bookcase Convert Before Your Eyes
Judge the problem-solving ability of these rotating shelves for yourself, but we think it’s an open-and-shut case
Full Story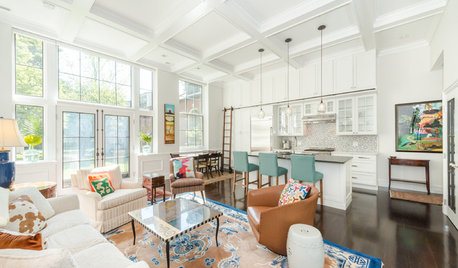
APARTMENTSHouzz Tour: Life in a Converted School Building
A son renovates a space his mother can call her own when she comes to visit
Full Story
KITCHEN STORAGE8 Cabinet Door and Drawer Types for an Exceptional Kitchen
Pick a pocket or flip for hydraulic. These alternatives to standard swing-out cabinet doors offer more personalized functionality
Full Story
BATHROOM DESIGNConvert Your Tub Space to a Shower — the Planning Phase
Step 1 in swapping your tub for a sleek new shower: Get all the remodel details down on paper
Full Story
BEFORE AND AFTERSMore Room, Please: 5 Spectacularly Converted Garages
Design — and the desire for more space — turns humble garages into gracious living rooms
Full Story






artemis78Original Author