Garages - front load, rear load, side load?
melrosgirl
17 years ago
Featured Answer
Sort by:Oldest
Comments (43)
housekeeping
17 years agoRelated Discussions
Side Load Garage on the left or right better
Comments (1)Right side of the house....See MoreRecomended Front Load Alternative to Miele
Comments (7)The electric vs. gas decision for me, was based on my cost for electricity here where I live in California. Gas is much cheaper and much more common for dryers around these parts because of the outrages power rates. Yes its true, the dryer does do a bit less reverse tumbling than the electric model but the results are great, can't see them being much better. However, I did crack into the programming menu and add the 10 min cool down option, during this time it does a lot of reversing so this may compensate for it somewhat. The only thing I don't like about this dryer is the 45 min warm program (the only timed heat program). I use it if the moisture controlled programs sense something is dry when deep down inside it's not, like a comforter. Here is the problem.The moisture-based programs will shut down after about 20 seconds or so if the dryer detects the load is already dry.Your only option to further dry items or fluff your clothes before you wear them like many do is the 45 min warm, if you want heat. Problem is if you forget about them for very long the dryer gets everything way too hot, so hot you can't hold the items. I had Miele check it and apparently it's fine, operating as designed. Definitely the biggest disappointment about the entire set. It should be called 45 burn you stuff program. I rarely use it anymore. Found better ways to dry comforters and bought a steamer to steam my clothes. None the less a little disappointing. Note on the gas dryer. I think it does less reverse tumbling because when it does reverse the gas shuts off. The flame is dependent on proper airflow, when it reverses for those few seconds there is none. Obviously you don't want that too often. Electric dryers obviously are not affected the same way. This is all speculation on my part however. With all that said they are still so good overall I would buy them all over again. However you may want to wait for the Miele IntelliQ set. I would if I could, they should be out in a few months here in the USA. Here is a link that might be useful: Miele IntelliQ...See MoreBuilder forcing a front load when side load is the standard
Comments (40)The OP hasn't chimed in for awhile, but a lot of people are suggesting things that are not possible in tract builds. Flipping the garage side, moving the garage (which completely changes the roofline and interior of the home), building retaining walls - these things are fine in custom builds but a tract builder will not even entertain them. OP - garage and driveway placement in tract developments are determined by grading and drainage, and are in the approved grading plans. The builder can't change the side the garage is on without completely redoing the grading and drainage plans and going through another approval process with the city, which they are not going to do. They probably can't do a retaining wall either without going through some sort of amendment process. Moving the garage could also impact the utility connections that have already been set up (generally they are on the opposite side of the driveway). Beggars can't be choosers, and unfortunately, even in more expensive tract builds, we're all beggars. We just finished a tract build after going through a custom design process and blowing the roof off our budget to build, so we know. We know what we could have had if we could have afforded it, and know the sacrifices we made to do a tract build instead. Your choices and options are generally very limited, so you can either choose to buy what they build, or not....See MoreFront load vs top load washers
Comments (5)My first experience with front loader was when we lived in europe and it was great, just had to do smaller loads and no dryers. Back here in the US and bought a home and the 20 year old top load washer died. i really debated what to get but ended up with a mid range whirlpool front loader (will probably get higher end miele next go round). I had a small leak out the back but they came and fixed it quickly and no problems since. also my clothes wash way better than top loading and dont get all twisted on each other. and i dont have a problem with mustiness - i leave the door open and it also tells me when to run a clean cycle (clean it with affresh or bleach). i would buy front loader and recommend it....See Moresue36
17 years agomkt2le
17 years agoVivian Kaufman
17 years agoacoreana
17 years agochisue
17 years agoterezosa / terriks
17 years agodlynn2
17 years agomfbenson
17 years agokellyeng
17 years agodlynn2
17 years agokudzu9
17 years agoVivian Kaufman
17 years agokec01
17 years agootmsheffield
17 years agochisue
17 years agoquirkyquercus
17 years agoberniek
17 years agolynne_melb
17 years agokittiemom
17 years agominet
17 years agorrah
17 years agokylie_m
17 years agolaura1202
17 years agominet
17 years agomelrosgirl
17 years agobethohio3
17 years agolaura1202
17 years agonancylouise5me
17 years agoNancy in Mich
17 years agocookingpassion
17 years agoemb7
17 years agodemeron
17 years agobethohio3
17 years agosusanjn
17 years agolaura1202
17 years agosusanjn
17 years agomlo1
17 years agosbd1965
17 years agosusanjn
17 years agodisneyrsh
17 years agoRon Stephenson
2 years ago
Related Stories
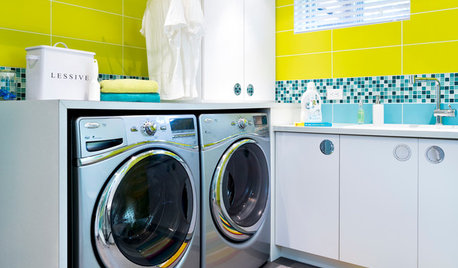
MOST POPULAR8 Ways to Add a Load of Color to Your Laundry Room
Give a tedious task a boost by surrounding yourself with a bold, happy hue
Full Story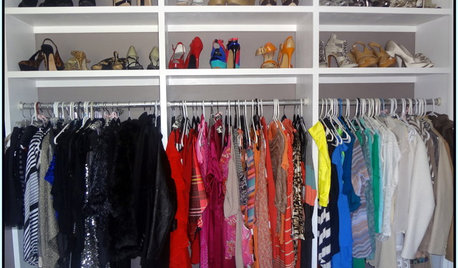
STORAGE5 Tips for Lightening Your Closet’s Load
Create more space for clothes that make you look and feel good by learning to let go
Full Story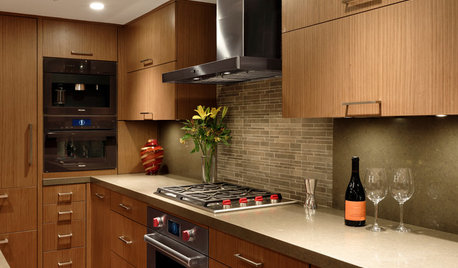
SMALL KITCHENSThe 100-Square-Foot Kitchen: Fully Loaded, No Clutter
This compact condo kitchen fits in modern appliances, a walk-in pantry, and plenty of storage and countertop space
Full Story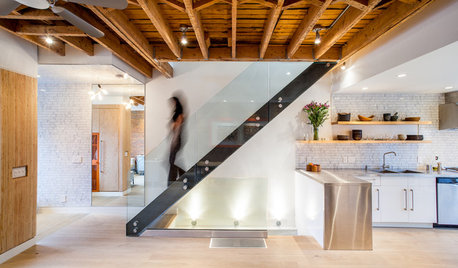
KNOW YOUR HOUSEBuilding or Remodeling? Get the Lowdown on Load Codes
Sometimes standard isn’t enough. Learn about codes for structural loads so your home will stay strong over time
Full Story
ARCHITECTURE21 Creative Ways With Load-Bearing Columns
Turn that structural necessity into a design asset by adding storage, creating zones and much more
Full Story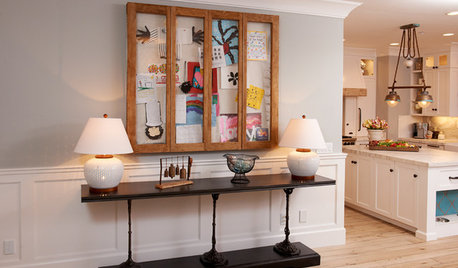
DECORATING GUIDESEdit Keepsakes With Confidence — What to Let Go and What to Keep
If mementos are weighing you down more than bringing you joy, here's how to lighten your load with no regrets
Full Story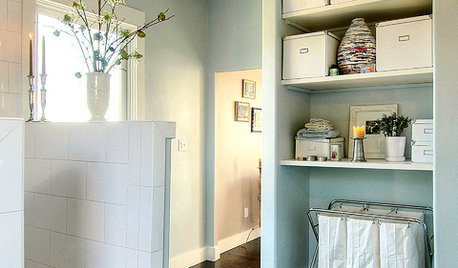
LAUNDRY ROOMSMake a Clean Break With Laundry Chaos
Bins and bags, sorters and other storage — we've got several loads' worth of ways to keep your laundry neat
Full Story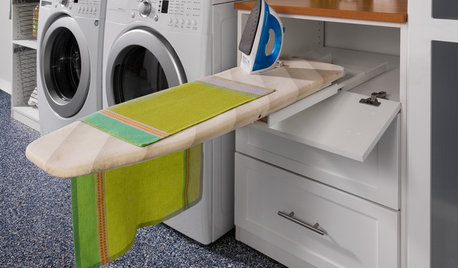
LAUNDRY ROOMS8 Ways to Make the Most of Your Laundry Room
These super-practical laundry room additions can help lighten your load
Full Story
GARDENING GUIDESGet on a Composting Kick (Hello, Free Fertilizer!)
Quit shelling out for pricey substitutes that aren’t even as good. Here’s how to give your soil the best while lightening your trash load
Full Story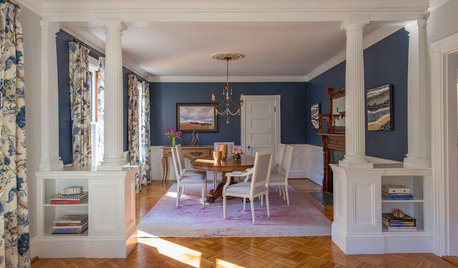
DINING ROOMSRoom of the Day: Victorian Dining Room Keeps It Formal Yet Fresh
A Queen Anne home gets a renovated dining room with traditional detailing and loads of charm
Full Story





qdognj