Does a banquette work in my space? Other layout feedback?
isixpacku
10 years ago
Related Stories

INSIDE HOUZZHow Much Does a Remodel Cost, and How Long Does It Take?
The 2016 Houzz & Home survey asked 120,000 Houzzers about their renovation projects. Here’s what they said
Full Story
KITCHEN DESIGNKitchen Banquettes: Explaining the Buffet of Options
We dish up info on all your choices — shapes, materials, storage types — so you can choose the banquette that suits your kitchen best
Full Story
MOST POPULARWhen Does a House Become a Home?
Getting settled can take more than arranging all your stuff. Discover how to make a real connection with where you live
Full Story
KITCHEN DESIGNHow Much Does a Kitchen Makeover Cost?
See what upgrades you can expect in 3 budget ranges, from basic swap-outs to full-on overhauls
Full Story
REMODELING GUIDESBathroom Workbook: How Much Does a Bathroom Remodel Cost?
Learn what features to expect for $3,000 to $100,000-plus, to help you plan your bathroom remodel
Full Story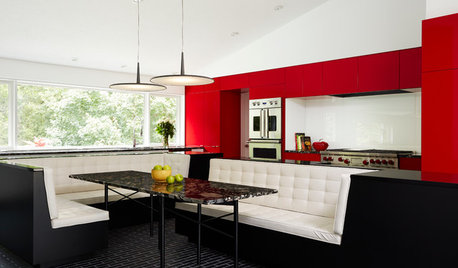
COLORFUL KITCHENSKitchen of the Week: Bold Color-Blocking and a Central Banquette
Glossy red cabinets contrast with black surfaces and white seating in this cooking-dining space designed for entertaining
Full Story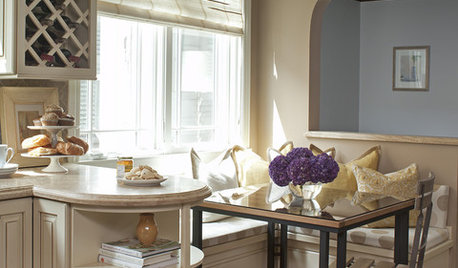
KITCHEN DESIGN12 Cozy Corner Banquettes for Kitchens Big and Small
Think about variations on this 1950s staple to create a casual dining spot in your home
Full Story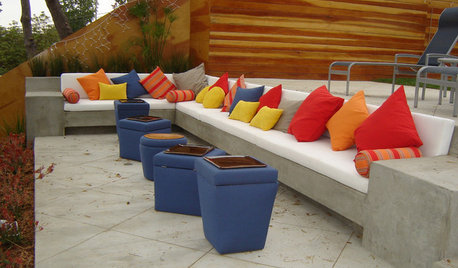
GARDENING AND LANDSCAPING10 Outdoor Banquettes Create Fresh-Air Seating With Style
The popular built-in bench offers as much utility and comfort on backyard patios as it does indoors
Full Story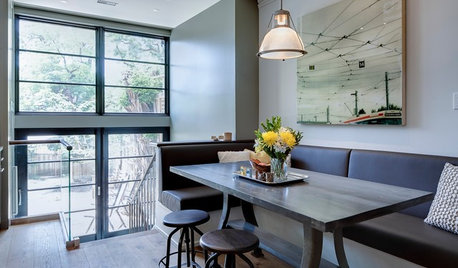
KITCHEN DESIGN10 Reasons to Love Banquettes (Not Just in the Kitchen)
They can dress up a space or make it feel cozier. Banquettes are great for kids, and they work in almost any room of the house
Full Story
KITCHEN DESIGNKitchen Layouts: Island or a Peninsula?
Attached to one wall, a peninsula is a great option for smaller kitchens
Full Story


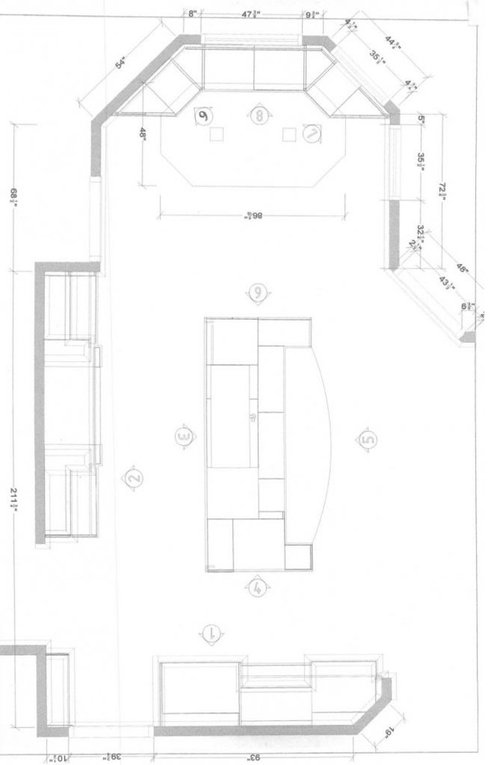
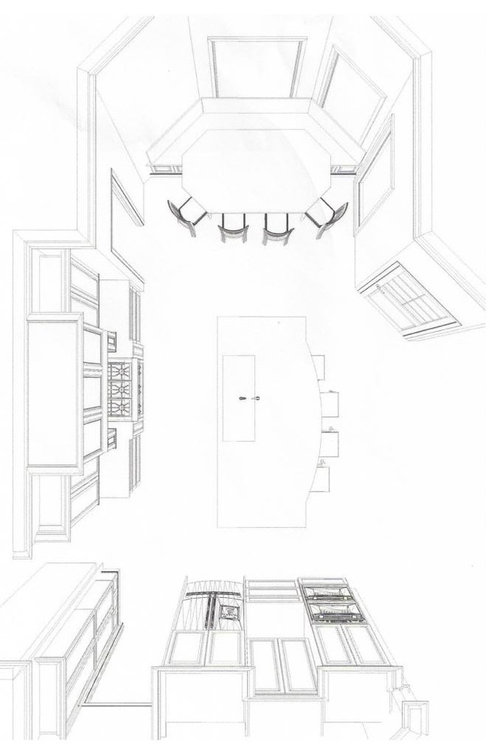


plllog
isixpackuOriginal Author
Related Discussions
Do you love Banquette Seating?
Q
Banquette in this dining space?
Q
Help decide banquette layout (and other questions)...
Q
Can a banquette work in this type of space?
Q
juddgirl2
isixpackuOriginal Author
blfenton
plllog