Need help my ridiculously narrow & awkward living room!!
sugar_berry
9 years ago
Featured Answer
Sort by:Oldest
Comments (108)
always1stepbehind
9 years agolast modified: 9 years agosugar_berry
9 years agolast modified: 9 years agoRelated Discussions
Awkward Living Room; needing layout help!
Comments (16)This suggestion is kind of taste-specific and might not be your style at all, but I'll share my thoughts... What about this long, lounge-y leather sofa from Article that Chris and Julia put in their cabin? This kind of sectional that's more like a sofa+chaise won't take up too much room in the narrow space between stairs and kitchen. https://www.chrislovesjulia.com/2018/01/sectional-frame-article-sofa.html With the floating stairs behind, I think you need something with simple lines, heft and no legs. The room could probably get cluttered looking very easily with those stairs, so my inclination is very minimalist furnishings. If you must have a TV in this space, I'd put it on the wall opposite the fireplace so at least you can view it from the kitchen. You could put a swivel chair to the left of the sofa so one could spin and see the fireplace. Personally, I don't think I'd worry about making the fireplace a "focal point." The sofa with the pretty stairs behind is a more important focal point, IMO, because it's what you see most prominently from the foyer, the kitchen and the dining room. Here's another layout that might provide some inspiration. Hefty, cool sofa flanked by a swivel chair and a bench. With an arc lamp. . . And a floor plan explanation:...See MoreStumped with Long narrow awkward living room set up
Comments (1)post the dimensions...See MoreNEED HELP! Awkward living room layout
Comments (7)We are in a rental home, which means no wall mounts for us! thats part of the predicament, i think. I feel like the sectional also closes off so much of the available wall space that I can't create a "nook" for my office area. The room is roughly 16ft by 17ft with vaulted ceilings. The built-in was originally a wet bar, and was turned in to an open storage area. The "bar" itself sits pretty high (too high to consider making that area of "office" style use!) So we figured that's where our TV would have to go. Thank you so much for your interest in helping me!!...See MoreNeed help for Awkward Living Room
Comments (9)You might choose a drop leaf dining table with wheels so you can move it into place only as needed. With very comfortable bar seats, you might not need to use your dining table and chairs all of the time. You could try your loveseat with its back against the ?front? wall -- with door to its left and patio/balcony to its right. What other furnishings do you need to fit in this place? If you've not yet purchased them, choose undersized items and "go vertical" a tall cabinet will provide more storage for less floor space used. Having each item that can do "double duty" will also help. A file cabinet could store bank statements, bills and even photographs as well as serve as an end table (or bedside table). A tall corner cabinet with solid doors below and glass doors or open shelving above could store items you want to display as well as items you don't -- and you could put furnishings in front of it. A dining buffet cabinet could double as a tv stand; however, having a portable tv stand could prove more convenient. https://www.walmart.com/ip/32-to-65-Inch-Mobile-TV-Stand-Universal-Flat-Screen-Rolling-TV-Cart-with-Mount-for-LED-LCD-Plasma-Flat-Panels-on-Wheels/774114227?wmlspartner=wlpa&selectedSellerId=0&adid=22222222227280774471&wl0=&wl1=g&wl2=c&wl3=339502173742&wl4=aud-430887228898:pla-688392850314&wl5=9011062&wl6=&wl7=&wl8=&wl9=pla&wl10=8175035&wl11=online&wl12=774114227&veh=sem&gclid=EAIaIQobChMI1Nr026Ov6AIVgZOzCh0p8QN_EAkYASABEgIb1vD_BwE Perhaps choose a small storage ottoman with a lid that, flipped, could also serve as a table....See Moresugar_berry
9 years agolast modified: 9 years agoKarenseb
9 years agolast modified: 9 years agoalways1stepbehind
9 years agolast modified: 9 years agoalways1stepbehind
9 years agolast modified: 9 years agoalways1stepbehind
9 years agolast modified: 9 years agosugar_berry
9 years agolast modified: 9 years agoKarenseb
9 years agolast modified: 9 years agooaktonmom
9 years agolast modified: 9 years agojaynes123_gw
9 years agolast modified: 9 years agooaktonmom
9 years agolast modified: 9 years agojaynes123_gw
9 years agolast modified: 9 years agoalways1stepbehind
9 years agolast modified: 9 years agosugar_berry
9 years agolast modified: 9 years agosugar_berry
9 years agolast modified: 9 years agosugar_berry
9 years agolast modified: 9 years agosugar_berry
9 years agolast modified: 9 years agopersnicketydesign
9 years agolast modified: 9 years agooaktonmom
9 years agolast modified: 9 years agosugar_berry
9 years agolast modified: 9 years agosugar_berry
9 years agolast modified: 9 years agoOlychick
9 years agolast modified: 9 years agorobo (z6a)
9 years agolast modified: 9 years agosugar_berry
9 years agolast modified: 9 years agosugar_berry
9 years agolast modified: 9 years agosugar_berry
9 years agolast modified: 9 years agoOlychick
9 years agolast modified: 9 years agojaynes123_gw
9 years agolast modified: 9 years agosugar_berry
9 years agolast modified: 9 years agojaynes123_gw
9 years agolast modified: 9 years agooaktonmom
9 years agolast modified: 9 years agosugar_berry
9 years agolast modified: 9 years agooaktonmom
9 years agolast modified: 9 years agorhomy
9 years agolast modified: 9 years agoBeverlyFLADeziner
9 years agolast modified: 9 years agoerinsean
9 years agolast modified: 9 years agooaktonmom
9 years agolast modified: 9 years agosugar_berry
9 years agolast modified: 9 years agogeokid
9 years agolast modified: 9 years agogeokid
9 years agolast modified: 9 years agosugar_berry
9 years agolast modified: 9 years agosugar_berry
9 years agolast modified: 9 years agosugar_berry
9 years agolast modified: 9 years agoKarenseb
9 years agolast modified: 9 years agooaktonmom
9 years agolast modified: 9 years agochicgeek
9 years agolast modified: 9 years agojaynes123_gw
9 years agolast modified: 9 years agojaynes123_gw
9 years agolast modified: 9 years agosugar_berry
9 years agolast modified: 9 years ago
Related Stories

HOUZZ TOURSHouzz Tour: Dialing Back Awkward Additions in Denver
Lack of good flow once made this midcentury home a headache to live in. Now it’s in the clear
Full Story
HOME OFFICESRoom of the Day: Home Office Makes the Most of Awkward Dimensions
Smart built-ins, natural light, strong color contrast and personal touches create a functional and stylish workspace
Full Story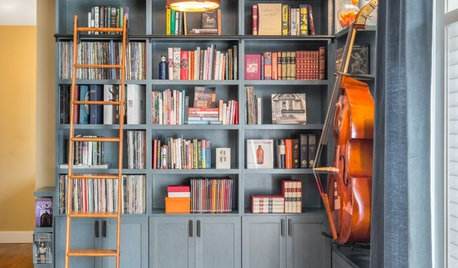
THE HARDWORKING HOMEFrom Awkward Corner to Multipurpose Lounge
The Hardworking Home: See how an empty corner becomes home to a library, an LP collection, a seating area and a beloved string bass
Full Story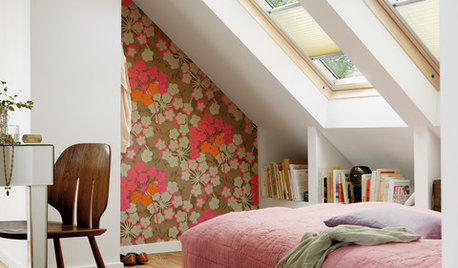
DECORATING GUIDESAsk an Expert: What to Do With an Awkward Nook
Discover how to decorate and furnish rooms with oddly shaped corners and tricky roof angles
Full Story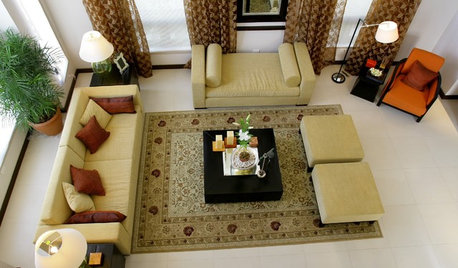
MORE ROOMSIdeas for Awkward Living Room Areas
This year, think beyond the couch to add interest and utility to the living room
Full Story
DECORATING GUIDESAsk an Expert: How to Decorate a Long, Narrow Room
Distract attention away from an awkward room shape and create a pleasing design using these pro tips
Full Story
ATTICS14 Tips for Decorating an Attic — Awkward Spots and All
Turn design challenges into opportunities with our decorating ideas for attics with steep slopes, dim light and more
Full Story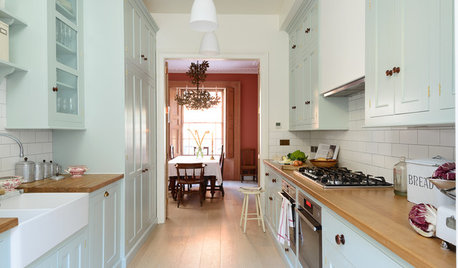
KITCHEN OF THE WEEKSmart Cabinet Arrangement Opens Up a Narrow London Kitchen
Elegant design and space-saving ideas transform an awkward space into a beautiful galley kitchen and utility room
Full Story
DECORATING GUIDESHow to Work With Awkward Windows
Use smart furniture placement and window coverings to balance that problem pane, and no one will be the wiser
Full Story
DECORATING GUIDESDivide and Conquer: How to Furnish a Long, Narrow Room
Learn decorating and layout tricks to create intimacy, distinguish areas and work with scale in an alley of a room
Full Story


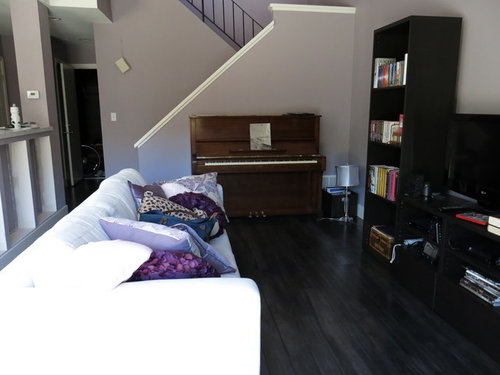
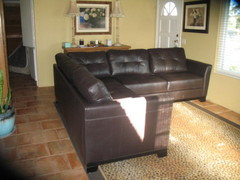
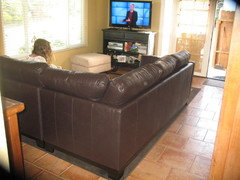
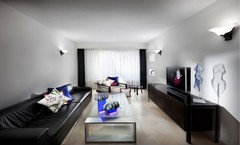
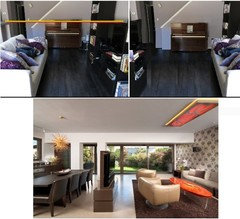
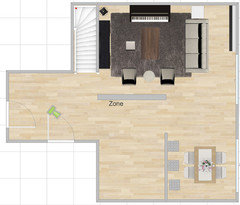
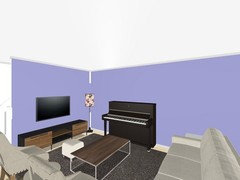
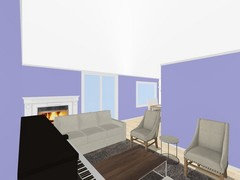
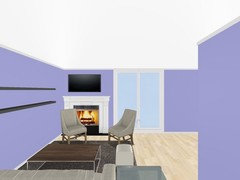
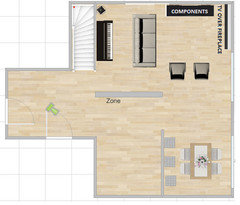
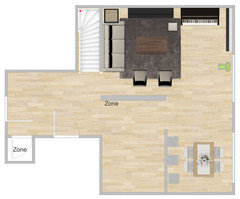
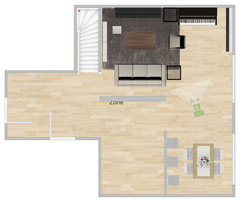
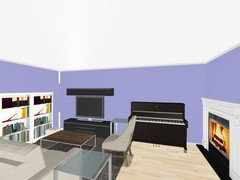
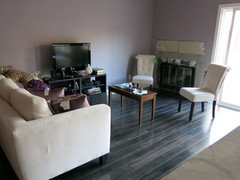
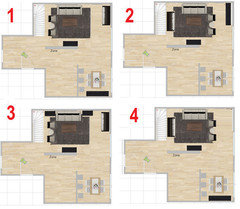
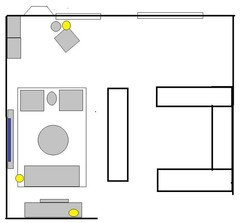
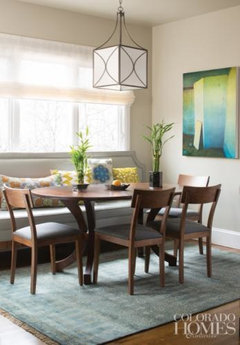

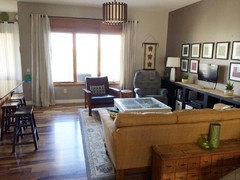
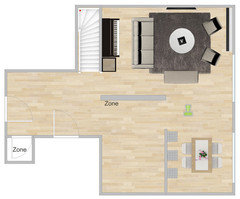
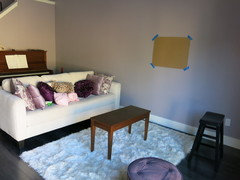
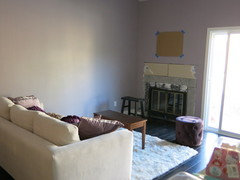
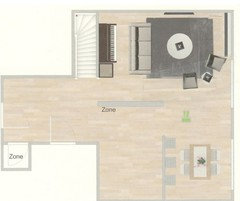
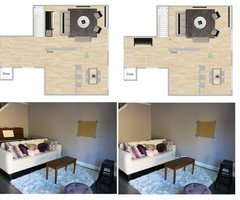

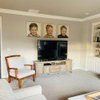



sugar_berryOriginal Author