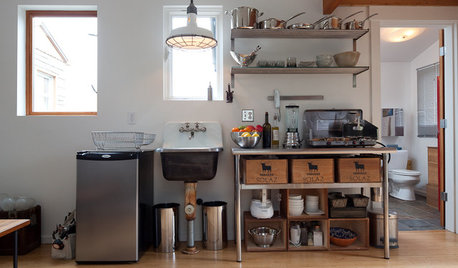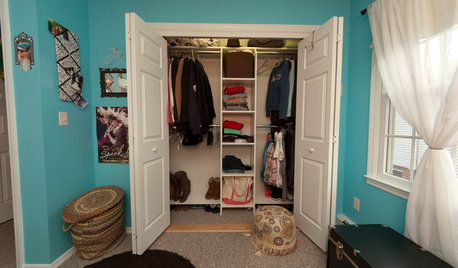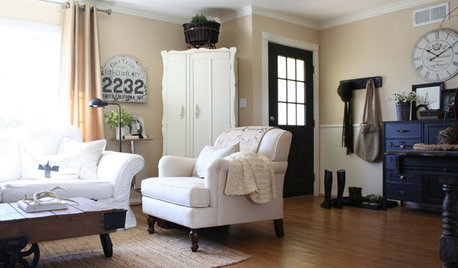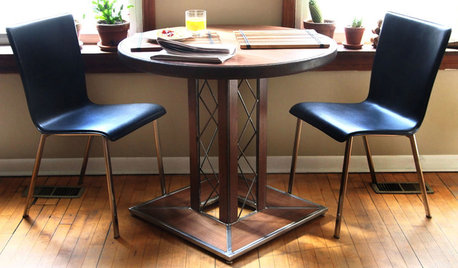Help with First Floor Remodel (coat closet stay or go?)
hobbes0022
13 years ago
Related Stories

REMODELING GUIDESShould You Stay or Should You Go for a Remodel? 10 Points to Ponder
Consider these renovation realities to help you decide whether to budget for temporary housing
Full Story
ORGANIZING7 Habits to Help a Tidy Closet Stay That Way
Cut the closet clutter for a lifetime — and save money too — by learning how to bring home only clothes you love and need
Full Story
MOST POPULARIs Open-Plan Living a Fad, or Here to Stay?
Architects, designers and Houzzers around the world have their say on this trend and predict how our homes might evolve
Full Story
MOST POPULARFirst Things First: How to Prioritize Home Projects
What to do when you’re contemplating home improvements after a move and you don't know where to begin
Full Story
HOUZZ TOURSMy Houzz: Online Finds Help Outfit This Couple’s First Home
East Vancouver homeowners turn to Craigslist to update their 1960s bungalow
Full Story
ENTRYWAYSHow to Make the Most of Your Entry (No Coat Closet Required)
A well-designed foyer offers storage, seating and other features to help you get out the door on time and looking good
Full Story
SELLING YOUR HOUSE10 Tricks to Help Your Bathroom Sell Your House
As with the kitchen, the bathroom is always a high priority for home buyers. Here’s how to showcase your bathroom so it looks its best
Full Story
ORGANIZINGGet the Organizing Help You Need (Finally!)
Imagine having your closet whipped into shape by someone else. That’s the power of working with a pro
Full Story
BATHROOM DESIGNKey Measurements to Help You Design a Powder Room
Clearances, codes and coordination are critical in small spaces such as a powder room. Here’s what you should know
Full Story
LIFEHow to Navigate an Extended Guest Stay
Keep sharing living quarters a positive experience by pondering the answers to these questions in advance
Full Story






mag77
Related Discussions
Coat closet & other places to store coats
Q
Organizing Walk-In Coat Closet
Q
help with bathroom remodel--ugly almond shower has to stay
Q
Hutch - should it stay or should it go (pic)
Q