Layout, do you think this can be changed or improved
jjaazzy
12 years ago
Related Stories
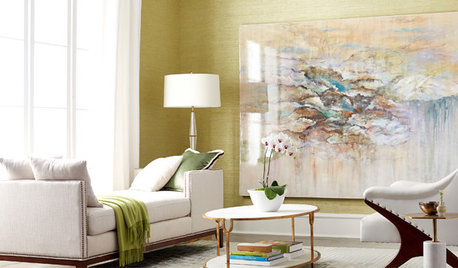
DECORATING GUIDES5 Ways Art Can Improve Your Room Design
Artwork can bring together the elements of a room by being a focal point, a color inspiration, a harmonizer and more
Full Story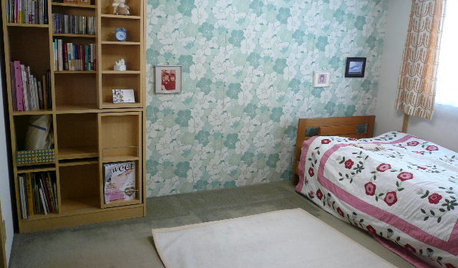
BOOKSCan Tidying Up Result in Life-Changing Magic?
Organizing phenom Marie Kondo promises big results — if you embrace enormous changes and tough choices
Full Story
BATHROOM WORKBOOKStandard Fixture Dimensions and Measurements for a Primary Bath
Create a luxe bathroom that functions well with these key measurements and layout tips
Full Story
SMALL KITCHENS10 Things You Didn't Think Would Fit in a Small Kitchen
Don't assume you have to do without those windows, that island, a home office space, your prized collections or an eat-in nook
Full Story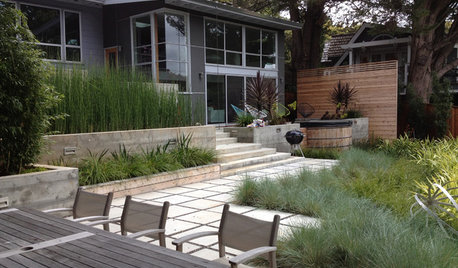
LANDSCAPE DESIGNLet's Revisit Some Revolutionary Garden Thinking
One book changed the vision of postwar British garden design forever. See how it's influencing your garden today
Full Story
ARCHITECTUREThink Like an Architect: How to Pass a Design Review
Up the chances a review board will approve your design with these time-tested strategies from an architect
Full Story
TRANSITIONAL HOMESHouzz Tour: Change of Heart Prompts Change of House
They were set for a New England look, but a weekend in the California wine country changed everything
Full Story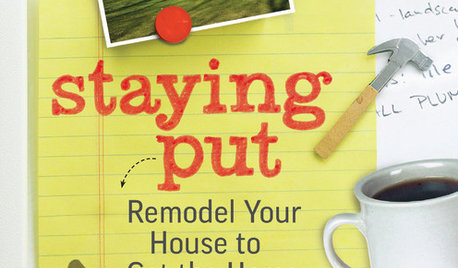
REMODELING GUIDESStaying Put: How to Improve the Home You Have
New book by architect Duo Dickinson shows how to remodel your house to get the home you want
Full Story
FEEL-GOOD HOMEThe Question That Can Make You Love Your Home More
Change your relationship with your house for the better by focusing on the answer to something designers often ask
Full Story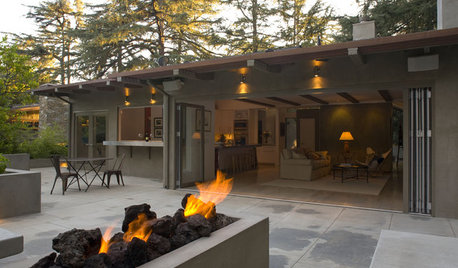
GARDENING AND LANDSCAPINGWant More Party Space? 5 Tips to Improve Indoor-Outdoor Flow
Expand your home's entertaining area without adding on by boosting connections between inside and out
Full Story



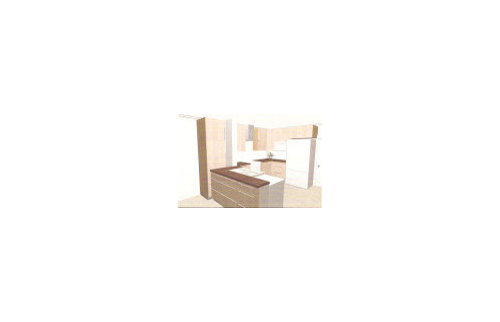



User
jjaazzyOriginal Author
Related Discussions
Summerfield...what do you think about these changes?
Q
What do you think of these layouts?
Q
Layout has changed, but has it improved???
Q
Kitchen layout dilemma. What do you think?
Q
marcolo
User
jjaazzyOriginal Author
herbflavor
marcolo
KitchenExpert
jjaazzyOriginal Author
User
marcolo
jjaazzyOriginal Author
herbflavor