Kitchen layout dilemma. What do you think?
Jamie Smith
5 years ago
Featured Answer
Comments (14)
damiarain
5 years agolmckuin
5 years agoRelated Discussions
First Draft: Kitchen Layout - What do YOU think?
Comments (8)put the powder room and hall closet side by side off hallway....the closet would be cool as a deeper,walk in closet with some hooks/etc. place coffee station/wine fridge, etc,[are you thinking butler pantry?..]over where you had the powder room.If you want banquette where it's shown, cut a break in cabinet run where dishwasher is and make that the back passage to back door and enclose banquette with a wall opposite table-an enclosed niche....2 benches?? I don't care for the sink/fridge wall, so redoing with a cut thru would be okay for me. where it says"coffee" would be a wall-the side of powder room or closet-do the fridge/freezer set up there.....move island up to allow clearance for it. probably remove that whole run where sink/fridge/freezer is-the back door in/out is much better there....you could put 12 in deep cabinet and counter under the one window tho for drop zone coming through from back door....purse/keys/cellphones/mail/etc.. Focus on the island next-it could be broken into 2 islands-one closer and opposite large range with sink and dishwasher for the main cook's intensive "work", and a 2nd island out to the left a bit more for seating/interaction with family room. 2 island kitchen would work and be desirable with all the appliance/serious cooking it appears will happen.For keeping one rather large island-do a main sink and then smaller prep/entertainment sink at the other end somewhere. In general-the hallway powder room and closet side by side would be better for the period home you have,allowing chance for a sort of butler's pantry between dining room and kitchen. As well, enclosing the banquette would give a chance for more authenticity and linkage to the feel of such a home and be more enjoyable without the visual of the back entryway every time you sit there. the island-whether one grand, or 2 separate is personal preference but looking at what you plan for cooking intensive hours here, I'd lean to 2 separate islands....See MoreKitchen layout, What do you think?
Comments (8)My kitchen layout has many similarities to yours. I have my one and only sink in the island and it is across from my cooktop and my ovens are in the same general area as yours are. In my kitchen the fridge is about were your doorway next to the pantry cabinet is. I find that the arrangement works very well. I truly don't mind having a joint prep and clean up area. It's so easy to get stuff from the fridge and place it on the island, prep it and then turn and cook on the stove top. Prep utensils can then go quickly into the dishwasher. I have 50 inches between my island and cooktop wall and that is more than enough room even if someone is at the sink and someone at the cooktop. I do think you should consider all drawers on your cooktop wall. That is what I have and I love being able to open the dishwasher and the drawers across from it and unload the dishes, flatware and pots into the drawers. Even with my dishwasher and/or drawers open there is room to walk through or of course one can walk around the backside of the island. My DH and I cook together in the kitchen all the time and the layout works fine for us. My island is not deep enough for seating but we have a small sitting area just beyond it. Definitely put storage on the backside of your island for items that are only used occasionally. You can never have too much storage. I think your plan could work out just fine for you. Good luck with your remodel....See MoreNewest kitchen layout. What do you think?
Comments (15)Okay - I've been thinking about this kitchen all night....LOL. The problem is how to make it function well, while maintaining the aesthetic you seem to be going for. To make this work you need to make a few changes: 1. The pantry will need to take over some of the mud rooms space so you get a nice stretch of uninterrupted counter on the bottom wall. 2. The door into the dinning room needs to be moved up the wall so people entering and exiting don't intersect the food prep area. This also aids in cleanup as they enter near the sink DW zone. As well it makes for a nicer flow from the living room to the kitchen as people will no longer have to walk around the dinning room table. 3.The fridge and ovens are now on the left wall - close to the prep area. I have also included a wall pantry space beside the oven as you will not want to enter the pantry for everything (cereal etc.) 4. Try to eliminate most of the island seating as it's a bit redundant. If you REALLY want those stools on the island, move them to the top or right side of the island. 5. Now you need to decide if you really want the stovetop on the island. You can do this and have the prep/baking on the lower wall. OR you could move the stovetop to the lower wall and have the prep on the island. Since 70% of cooking is prep I would personally prefer prepping on the island (nice view out the window)....See MoreNew Kitchen Layout - what do you think?
Comments (9)What I think is your space is a really frustrating shape with way too many doors. It has plenty of space. I'm guessing that when inspiration and aspirin failed the designer decided to just cut line and give up. 1. Is there even one door you could give up/move? 2. Do you love your laundry as is? Could you move it elsewhere? Could you shorten it back to create a vertical wall? I confess, I like the angled cabinets around the sink. Not because they're functional but because they're a special look integral to this house and tie in with all the other hypoteneuses? Hypoteni? I just looked it up--someone suggested hypoteneese. :)...See MoreMichelle misses Sophie
5 years agoM
5 years agoHillside House
5 years agolast modified: 5 years agoAnglophilia
5 years agoJamie Smith
5 years agoJamie Smith
5 years agodecoenthusiaste
5 years agoJamie Smith
5 years agodecoenthusiaste
5 years agorantontoo
5 years agoJamie Smith
5 years ago
Related Stories

KITCHEN DESIGNKitchen Layouts: Ideas for U-Shaped Kitchens
U-shaped kitchens are great for cooks and guests. Is this one for you?
Full Story
BEFORE AND AFTERSKitchen of the Week: Bungalow Kitchen’s Historic Charm Preserved
A new design adds function and modern conveniences and fits right in with the home’s period style
Full Story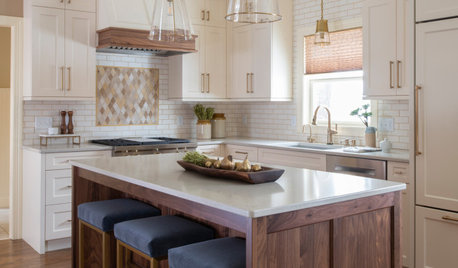
BEFORE AND AFTERSKitchen of the Week: Creamy White, Warm Walnut and a New Layout
Years after realizing their custom kitchen wasn’t functional, a Minnesota couple decide to get it right the second time
Full Story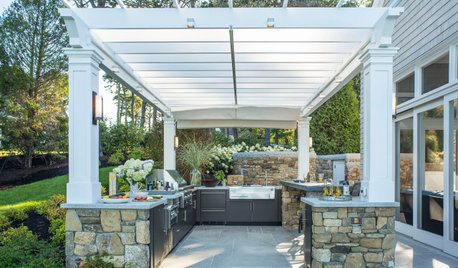
OUTDOOR KITCHENSHow to Choose the Right Size and Layout for Your Outdoor Kitchen
Consider your space, entertaining style and outdoor living needs when determining your outdoor kitchen’s configuration
Full Story
INSIDE HOUZZData Watch: Top Layouts and Styles in Kitchen Renovations
Find out which kitchen style bumped traditional out of the top 3, with new data from Houzz
Full Story
KITCHEN DESIGNKitchen Layouts: A Vote for the Good Old Galley
Less popular now, the galley kitchen is still a great layout for cooking
Full Story
KITCHEN DESIGNDetermine the Right Appliance Layout for Your Kitchen
Kitchen work triangle got you running around in circles? Boiling over about where to put the range? This guide is for you
Full Story
KITCHEN DESIGN10 Common Kitchen Layout Mistakes and How to Avoid Them
Pros offer solutions to create a stylish and efficient cooking space
Full Story
KITCHEN DESIGNKitchen of the Week: Barn Wood and a Better Layout in an 1800s Georgian
A detailed renovation creates a rustic and warm Pennsylvania kitchen with personality and great flow
Full Story
KITCHEN DESIGNWhite Kitchen Cabinets and an Open Layout
A designer helps a couple create an updated condo kitchen that takes advantage of the unit’s sunny top-floor location
Full Story


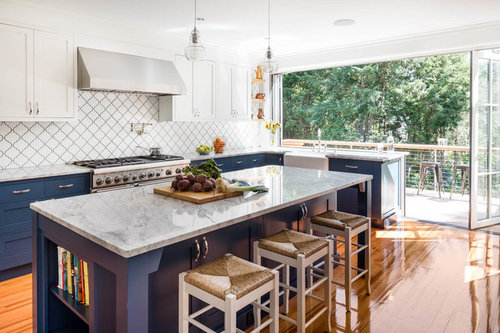




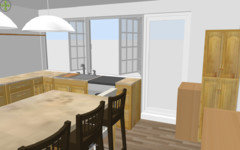


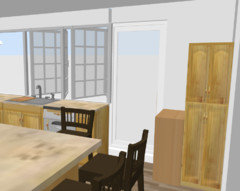
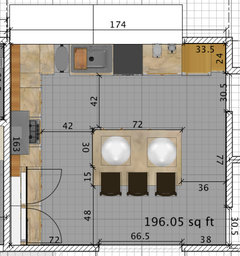
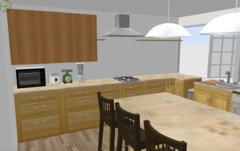
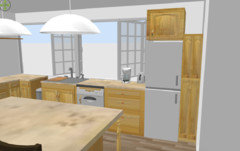

artistsharonva