Layout design, all opinions welcome!
13 years ago
Related Stories

DECORATING GUIDESNo Neutral Ground? Why the Color Camps Are So Opinionated
Can't we all just get along when it comes to color versus neutrals?
Full Story
WALL TREATMENTSExpert Opinion: What’s Next for the Feature Wall?
Designers look beyond painted accent walls to wallpaper, layered artwork, paneling and more
Full Story
LIVING ROOMS8 Living Room Layouts for All Tastes
Go formal or as playful as you please. One of these furniture layouts for the living room is sure to suit your style
Full Story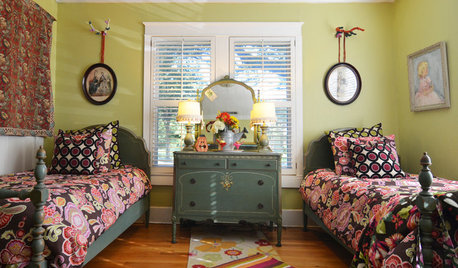
HOUZZ TOURSMy Houzz: Color and Heirlooms Combine in a Welcoming Bungalow
Inherited furniture mixes with bright hues in a 1921 Dallas home that embraces the neighborhood and modern life
Full Story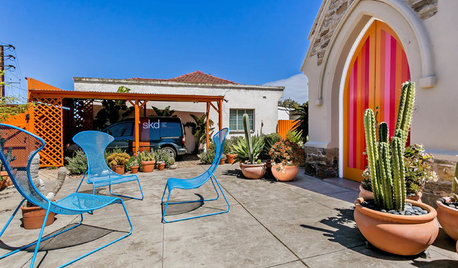
CURB APPEAL15 Ways to Create a Welcoming Front Yard
These homes featured on Houzz offer a neighborly view to the street
Full Story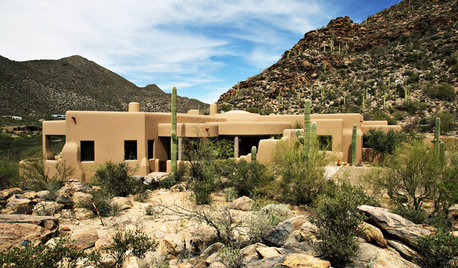
TRADITIONAL ARCHITECTURERoots of Style: Pueblo Revival Architecture Welcomes Modern Life
Centuries-old details of adobe construction still appeal in the desert Southwest, adapted to today's tastes
Full Story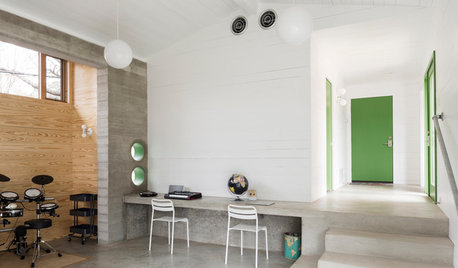
STUDIOS AND WORKSHOPSA Creative Studio Welcomes Family Projects
Spilled paint won’t cause lost tempers in this 450-square-foot addition made for art, music and learning
Full Story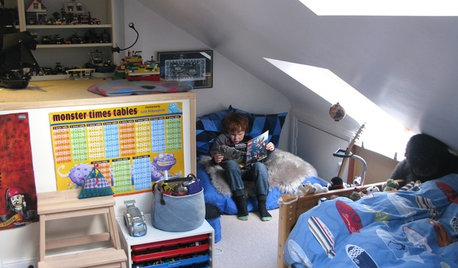
KIDS’ SPACESInspiring Book Nooks Welcome Young Readers
Encourage a lifelong love of reading with inviting and cozy places where kids can burrow into books
Full Story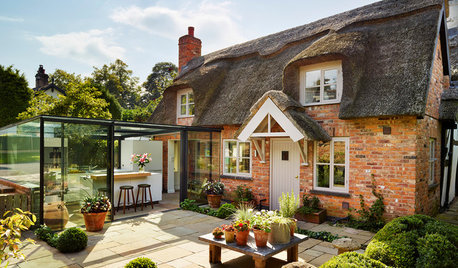
HOMES AROUND THE WORLDStorybook Cottage Gets an All-Glass Kitchen
A showstopping addition to a traditional thatched cottage houses a contemporary kitchen
Full StorySponsored
Columbus Design-Build, Kitchen & Bath Remodeling, Historic Renovations



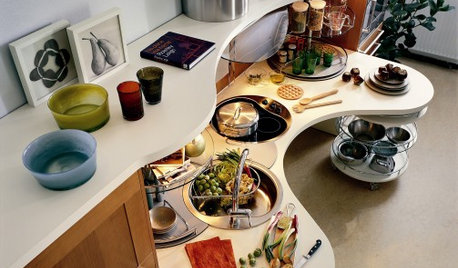



SYinUSA, GA zone 8
Fori
Related Discussions
Design questions -your opinions welcome!
Q
update: backsplash opinions please -- all comments welcome!
Q
Layout opinions please before final design
Q
Kitchen Layout for my new house - All thoughts welcome
Q
marblesOriginal Author