removing a single row og 4 X 4 cermaic tile???
andrelaplume2
16 years ago
Featured Answer
Sort by:Oldest
Comments (11)
davidandkasie
16 years agoandrelaplume2
16 years agoRelated Discussions
Can 3/4' Oak Hardwood floor be put over OSB?
Comments (52)In regards to using OSB, I have the following comment: I am a structural engineer in California, and I have specified OSB as a subfloor, roof sheathing & shear wall sheathing for hundreds of homes. As far as an underlayment for hardwood floors, there appears to be two issues. 1) is the floor structurally sound for hardwood, and 2) whether attaching the hardwood directly to OSB will result in nail slippage many years down the road. I have comments on both issues. As far as the floor being structurally sound, I have seen a few posts on this issue & I am not one to automatically say that hardwood should be placed perpendicular to the floor joists... But it would definitely be stronger and may help in easily repairing the hardwood attachment if the nails should slip many years down the road. I myself have placed the hardwood parallel to the floor joist because my subfloor is very stiff. To get a stiff floor, this is my recommendations: joist spacing should not exceed 16"o.c.; floor joist span should be designed conservatively (building code minimum is not conservative), and floor sheathing should be 3/4" nominal and placed with the face grain (long dimension) perpendicular to the joist & staggered. In regards to item 2: some national floor associations have said direct OSB attachment is acceptable as long as sheathing is PS2 standard & 23/32" minimum. That is all we can go by. As I mentioned above, let's say the nails do slip after many years... If your hardwood is perpendicular to the joist, couldn't you just screw it down to the joist below as a repair? That is one benefit I can see with placing the hardwood perpendicular to the joist or adding blocking between the joist. In regards to nail slip, I posted a blog regarding using the hardwood nailers that drive the cleats at an angle in the tongue of the hardwood edge. The cleats are locked in place inside the T & G connection. How is this going to lift up? Also when you drive the nail at an angle, there is a vertical bearing component of the nail that is preventing the nails from lifting. This is versus using a brad nailer that goes vertical. The vertical nail would rely totally on friction between the OSB & nail and I can see this possibly slipping down the road....See MoreWhat to use to replace on 4 X 4 bath tile..
Comments (3)Years ago I used a lot of Liquid Nails. My issue with it is it would set up too hard and fail,after a few years. Is it still made the same way? A much better adhesive is Power Grab. You can buy a squeeze tube of it in most hardware or big box stores. The stuff is amazing. Put a few good gobs on tile---don't spread it thin....See MoreBacksplash arrangement - help me choose. (4 versions w-pix)
Comments (14)Between 1 and 2, I think I like 2, but you might want to repost so that people could see the countertop and cabinets in the picture. Between 3 and 4, I like 3. I agree that you should keep the staggering going in the tile in the rows above and below the mosaic. Very pretty tile and mosaic! I still think the best solution is to pay the electrician to move the outlets and turn them 90 degrees so the shape of the outlet mirrors the shape of your tile. Of course, it is the most expensive choice. I am glad you decided not to interrupt the lines of the mosaic! If you do choose to go with two rows of mosaic, can you use more of it elsewhere, like in your backsplash behind your cooktop/range?...See MoreDesign Around This #4: Formica Patterns are coooool!
Comments (58)I've been out for a week, so I'm catching up. GreenDesigns, thanks for posting the Euro pics. Laminate is fun, and I think we in the U.S. have lost our appreciation for that. I've loved seeing the different laminates people found to work with--those roses! And the Molten Glass Blue!! Sochi, you credited me with the kitchen with the Beluga pulls--that was Roarah (gorgeous kitchen). Pal, I like the B/W kitchen. Which of the Marmoeum graphic series is that? It looks like a slate gray background rather than black, and I think I'd like to see a sharp B/W (Sgraffito rather than Signo or Dry Point). GreenDesigns, you said, "Butter yellow and taupe is almost too sophisticated for a cabin in the Sierras." I totally agree. My "story" was a client (not that I'm actually a pro) who SAID they wanted rustic, but rejected things that were actually rustic and kept drifting toward a sleeker modern look. "You know, rustic, but modern." The resulting kitchen would be considered "rustic" by no one but the fictional clients. Mtnfever, I like the last set of tile you posted. Very pretty. I like the Seagrass strand, but I think the tangled seaweed would tie in well with the existing Oak cabinets. I didn't think the dogbone white/stainless would work with the oak. Good luck with your choices!...See Moreron6519
16 years agoandrelaplume2
16 years agohendricus
16 years agoandrelaplume2
16 years agodavidandkasie
16 years agohendricus
16 years agoandrelaplume2
16 years agoHU-832327864
last year
Related Stories

KITCHEN DESIGNA Single-Wall Kitchen May Be the Single Best Choice
Are your kitchen walls just getting in the way? See how these one-wall kitchens boost efficiency, share light and look amazing
Full Story
BASEMENTSRoom of the Day: Swank Basement Redo for a 100-Year-Old Row House
A downtown Knoxville basement goes from low-ceilinged cave to welcoming guest retreat
Full Story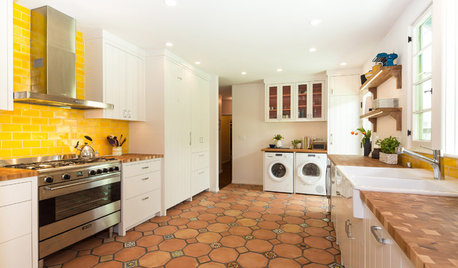
KITCHEN DESIGNNew This Week: 4 Surprising Backsplash and Countertop Pairings
Make your kitchen workspace stand out with colored ceramic tile, back-painted glass, butcher block and more
Full Story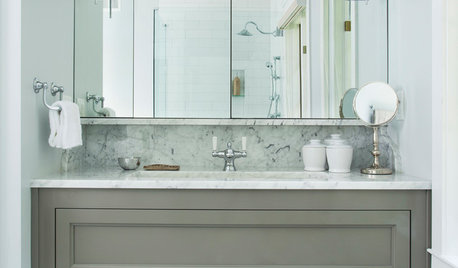
BATHROOM DESIGN4 Secrets to a Luxurious Bathroom Look
Give your bathroom a finished feel with a few splurges and budget-stretching moves
Full Story
KITCHEN DESIGNNew This Week: 4 Kitchens That Embrace Openness and Raw Materials
Exposed shelves, open floor plans and simple materials make these kitchens light and airy
Full Story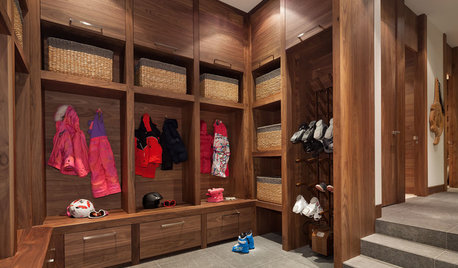
MUDROOMS4 High-Performing Mudroom Ideas
Looking for entryway ideas with plenty of storage? Here’s how to make hooks, cubbies and drawers look great
Full Story
HOUZZ TOURSDesign Lessons From a 10-Foot-Wide Row House
How to make a very narrow home open, bright and comfortable? Go vertical, focus on storage, work your materials and embrace modern design
Full Story
ECLECTIC HOMESMy Houzz: Color and Texture Fill an Eclectic Pittsburgh Row House
Moroccan touches join exposed brick, salvaged materials and scads of books in this home for a creative couple
Full Story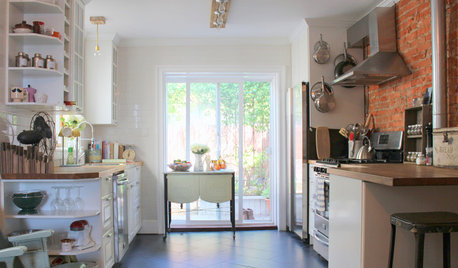
HOUZZ TOURSMy Houzz: DIY Efforts Transform a South Philly Row House
Elbow grease and creative thinking take an early-1900s home in Pennsylvania into the realm of knockout style
Full Story
KITCHEN DESIGNSingle-Wall Galley Kitchens Catch the 'I'
I-shape kitchen layouts take a streamlined, flexible approach and can be easy on the wallet too
Full Story


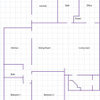
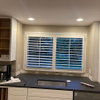
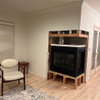
andrelaplume2Original Author