Renovating late 1800's Queen Ann Victorian 3 Family
pandora_2008
16 years ago
Related Stories
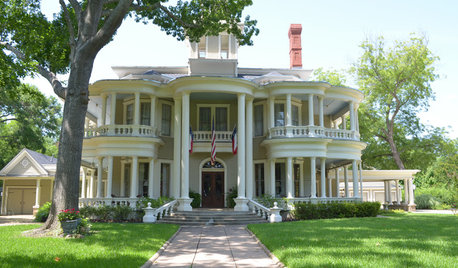
TRADITIONAL HOMESMy Houzz: Step Inside a Grand 1800s Victorian
A 7,000-square-foot historic estate returns to glory, thanks to loving renovations by a tireless Texas couple
Full Story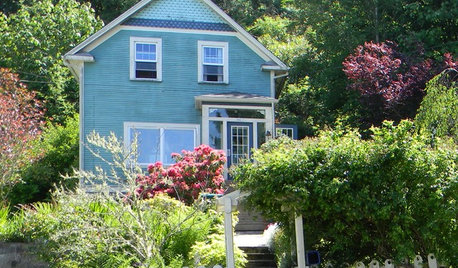
HOUZZ TOURSMy Houzz: Honoring the Past in an 1891 Queen Anne
Antiques and respectful renovations give a home in Oregon old-world charm and modern-day comforts
Full Story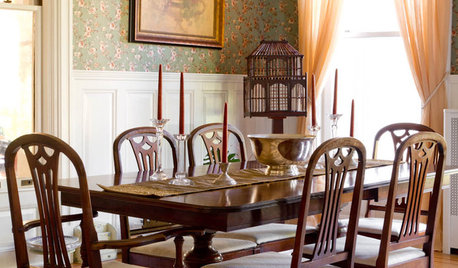
HOUZZ TOURSMy Houzz: Period Details Shine in a Queen Anne Victorian
Chandeliers, fireplaces and prettily patterned wallpaper radiate elegance in a 19th-century Massachusetts home
Full Story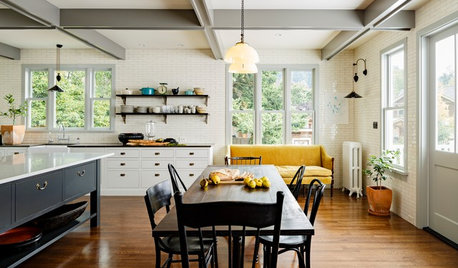
REMODELING GUIDESMajor Remodel: Restoring a Queen Anne to Glory
Misguided 1970s changes marred this Victorian-era home in Portland, until a dedicated family moved in
Full Story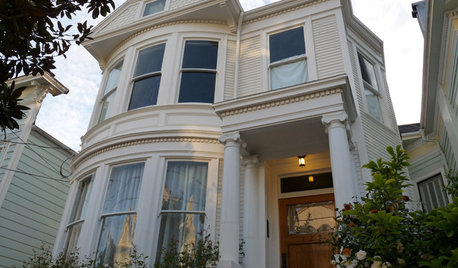
ARCHITECTURERoots of Style: Queen Anne Homes Present Regal Details
Complex facades with bay windows, multiple shingle patterns and even towers make these Victorian-era homes a sight to behold
Full Story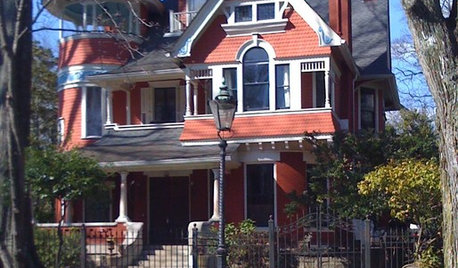
ARCHITECTUREAmerican Home Styles: The Queen Anne
The Queen Anne's wide porch, gable and tower were welcome additions to the neighborhood
Full Story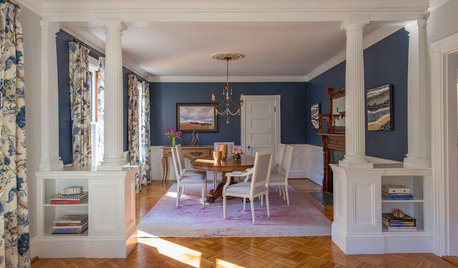
DINING ROOMSRoom of the Day: Victorian Dining Room Keeps It Formal Yet Fresh
A Queen Anne home gets a renovated dining room with traditional detailing and loads of charm
Full Story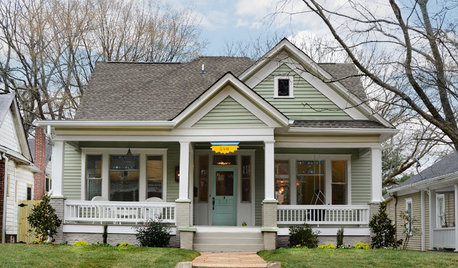
HOUZZ TOURSHouzz Tour: Lovingly Resurrecting a Historic Queen Anne
Dedication and a keen eye turn a neglected eyesore into the jewel of its Atlanta neighborhood
Full Story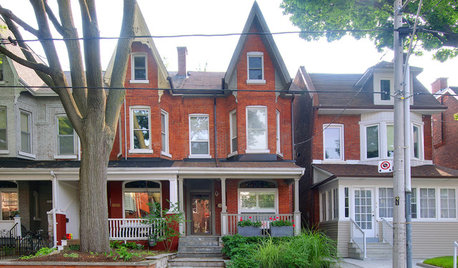
CONTEMPORARY HOMESMy Houzz: Color and Fun Behind a Victorian Facade
Eclectic high-end and thrifty furnishings give a Toronto family’s traditional 1880s townhouse new flair
Full Story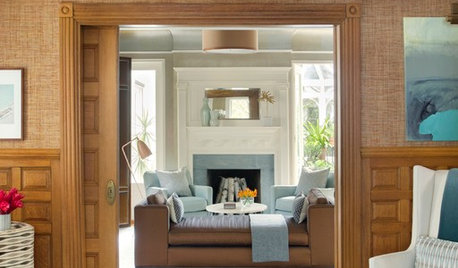
DECORATING GUIDESHouzz Tour: Victorian With a Modern Outlook
Layering in furnishings from style eras up to the present gives a period home’s decor a collected-over-time look
Full StorySponsored
Columbus Area's Luxury Design Build Firm | 17x Best of Houzz Winner!






ron6519
zoomer316
Related Discussions
Victorian Home Exterior Help
Q
victorian kitchen - how to be vintage and also unique
Q
Design Around #7 Vict./Queen Anne. Lurkers comment.
Q
Cherry Queen Ann flat-top Highboy Circa mid-1700's
Q
hosenemesis