First of all, I am so nervous posting this that I can hardly type.
I don't know if y'all remember me, but I joined here about three years ago and was fairly active as my husband and I were in the process of deciding to remodel or just buy another home. We decided on remodeling. I started researching feverishly, making plans, looking at and getting a feel for certain products, etc. Fast-forward several months and the economy tanks. Being that my husbands income is solely dependent on the economy, there went the remodel as well as many other things. Here we are two years later and for us personally things may be looking up, so I have decided to start my feverish remodel planning again.
I am actually glad what happened did as I was able to look many things over and decide what was really important to me, my family, and the overall feel of the house. This remodel may still be 1.5 to 2 years away, but I can again begin to get my ducks in a row.
A little history of the house. It was built in the 50's as a mid-century cottage 2 BR/1.5 BA. Don't know if that makes sense to anyone but it is not a ranch, not a MCM, but has elements of that sleeker style that was popular in the 50's with the mouldings, etc.
We moved into the house in June 2005 as a temporary landing spot while we searched for something else, but I have since fell in love with the house and location. We have now lived here longer than any other house in our married life.
A little background as to what I am reaching for: as I stated before the house is a cottage and I would like to keep it that way while adding a small addition. The overall design aesthetic is "primitive formal with Louisiana flair". I know this makes sense to no one but hopefully my attached plans will help.
I am attaching the plan first which shows the proposed kitchen layout, butler's pantry/mudroom, part of dining, and part of keeping. Following with elevations, keeping in mind, they were drawn by me with a three year old hanging around my neck! Lastly are a few pictures of finishes and the feel I am going for.
The kitchen in the plan is where the current kitchen is and the butler's pantry/MR is where the current breakfast area is. The keeping room is currently the carport and we will be adding a MBR/BA and utility behind the keeping as well.
Kitchen explanations: In the plan the sink and dishwasher are where they are currently. I have moved the range down several inches and moved the refrigerator to where our current pantry is. In the elevations, you will see where I plan to place everything. The pantry/fridge are out of the primary prepping/cooking space as that side of the island can be snack work space which runs between keeping and sons' rooms. Dish storage is nearest the breakfast table and DW. Food prep is in the middle. We are primarily a one cook kitchen. That doesn't mean just me. It means that we both cook but each have our specialties and the other helps with table setting, etc.
Sink wall with coffee station:
Range wall that shows extension into butler's pantry: I have already made some changes to this area from the plan to the elevation drawing you will see and since again in my head. Taking out the second oven and warming drawer completely which moves the cookie sheet storage to above the refrigerator and stock pot storage/SS bowls to utility room. Also that shaded area is an antique brick wall I plan to add, instead of the TV there though I think I am going to do a pot rack for saute' pans.
Pantry Wall:
Island:
I am not certain about this island design. I have a couple of others in mind as well. I want it to have an asian flair.
Also note that on the plan I am 2 inches short I believe. That can be added with a filler between the sink base and corner or make the hutch bigger. Also, I am too long on the range wall by four inches which would mean I can extend that wall out and move the pantry wall back or shave down the cabinets by between the range and sink.
Finishes that I want in the kitchen: These finishes are in my current den. Fireplace - antique cypress, bookcase finished to match. If I cannot find the same cypress, I will finish like the bookcase. This is for the coffee station hutch. Note, IRL the varnish on that bookcase doesn't show like that and the photos of both are more gold than in IRL, I think due to the flash.
Antique rice measure: this is what I want the island to be finished like. Not the best picture however.
The rest of the kitchen will be painted with a putty to darkish gray/green color. Uppers possbily in putty. No backsplash, except maybe the 4 inch. Countertops to be soapstone, BB, and wood.
The following pictures are get the feel of what the keeping area will be like: This is actually a dining room but ours will be a breakfast area flowing into a living area with fireplace. This is just to get the feel of the brick walls, beamed ceiling, etc. I want the keeping area floor to be reclaimed brick as well in a herringbone pattern with hardwoods in the kitchen.
I know I have left out things, but can answer as we go as I feel this has gotten too long.

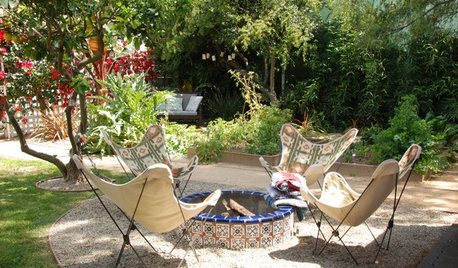
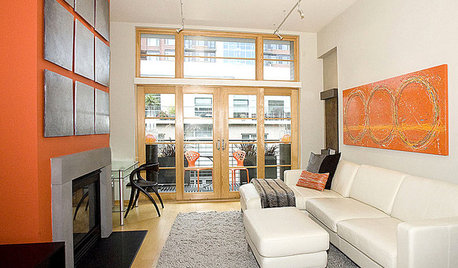



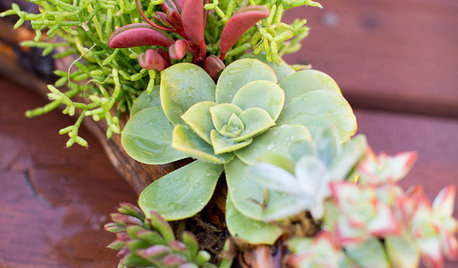







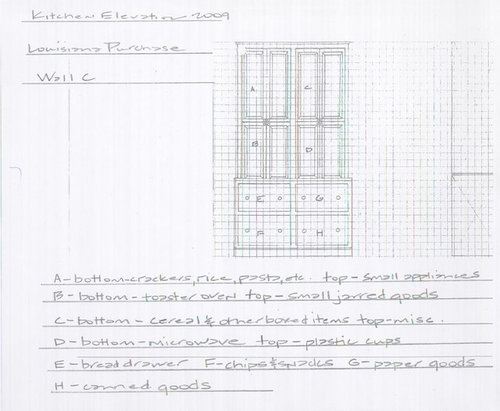



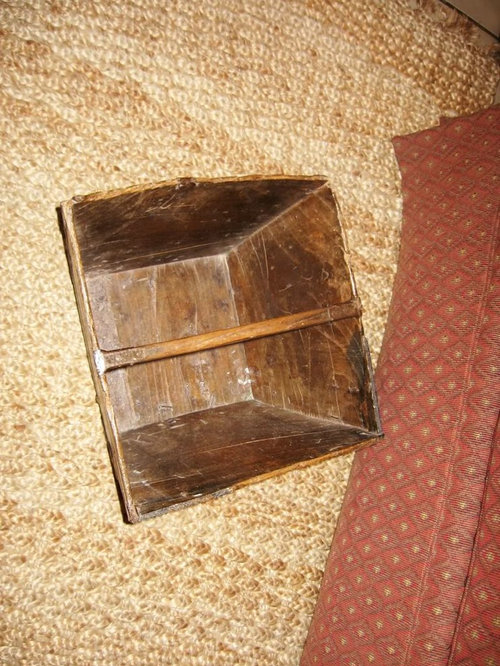


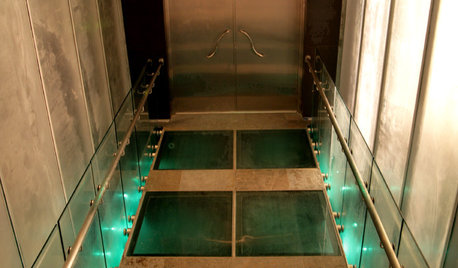
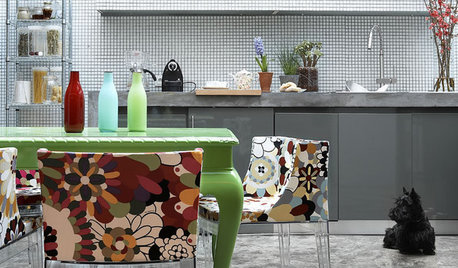


bmorepanic
louisianapurchaseOriginal Author
Related Discussions
WANTED: Fall Round Robin ~African Violet~
Q
What is the smallest staircase that adheres to code?
Q
Are these prices too good to be true????
Q
Any suggestions
Q
sumnerfan
palimpsest
louisianapurchaseOriginal Author
louisianapurchaseOriginal Author
bmorepanic
louisianapurchaseOriginal Author
histokitch
Gena Hooper
louisianapurchaseOriginal Author
louisianapurchaseOriginal Author
bmorepanic
louisianapurchaseOriginal Author