show me your kitchen broom closet!
Circus Peanut
16 years ago
Related Stories
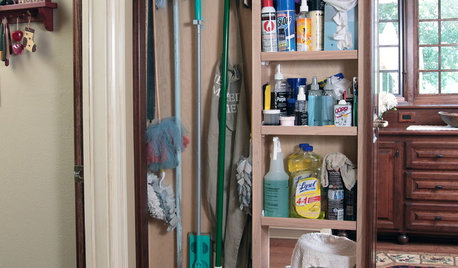
CLOSETSGet Your Broom Closet Just Right
The Hardworking Home: Make cleanup easier with storage space that neatly organizes your equipment and supplies
Full Story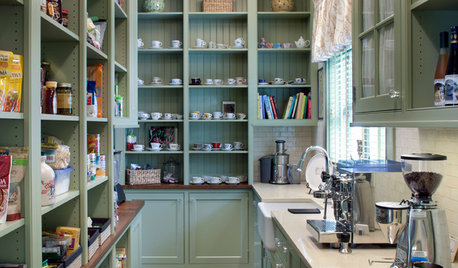
KITCHEN STORAGEShow Us Your Hardworking Pantry
Do you have a clever and convenient kitchen storage setup? Throw some light on the larder and share your pictures and strategies
Full Story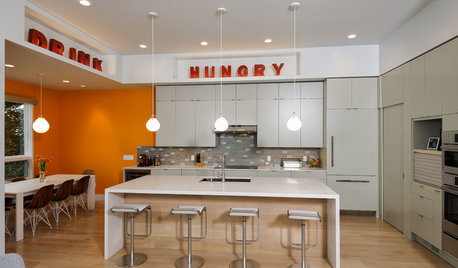
HOUZZ CALLShow Us the Best Kitchen in the Land
The Hardworking Home: We want to see why the kitchen is the heart of the home
Full Story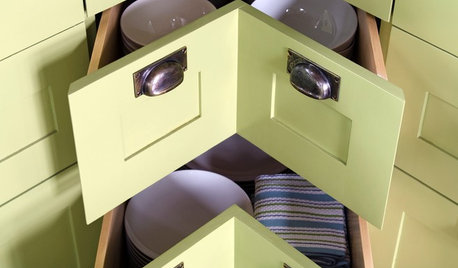
KITCHEN DESIGNShow Us Your Best Kitchen Innovation
Did you take kitchen functionality up a notch this year? We want to see your best solutions for the hardest-working room in the house
Full Story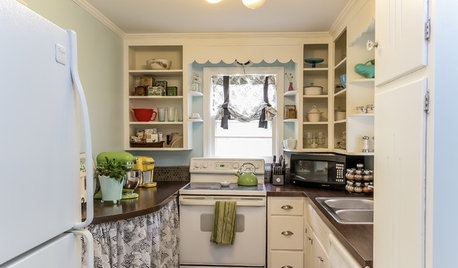
KITCHEN DESIGNShow Us Your Compact Kitchen
Do you have a tiny kitchen that works well for you? Post your pictures in the Comments
Full Story
SMALL KITCHENSHouzz Call: Show Us Your 100-Square-Foot Kitchen
Upload photos of your small space and tell us how you’ve handled storage, function, layout and more
Full Story
KITCHEN DESIGNHouzz Call: Pros, Show Us Your Latest Kitchen!
Tiny, spacious, modern, vintage ... whatever kitchen designs you've worked on lately, we'd like to see
Full Story
Houzz Call: Show Us Your Paint Makeovers
Let your newly repainted house or room do the "How d'ya like me now?" strut right here — it might just be featured in an upcoming ideabook
Full Story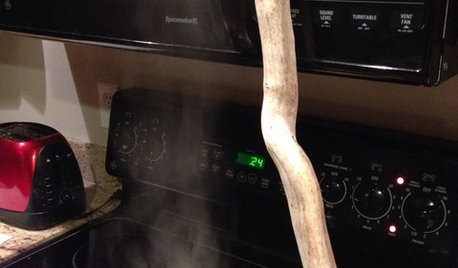
LIFEHouzz Call: Show Us Your Nutty Home Fixes
If you've masterminded a solution — silly or ingenious — to a home issue, we want to know
Full Story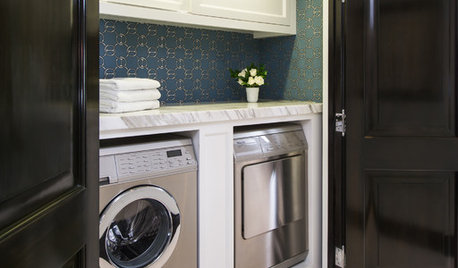
LAUNDRY ROOMSHouzz Call: Show Us Your Wonderfully Efficient Laundry Room
Got a drying rack, a folding table or clever storage in your laundry room? We want to see it!
Full Story


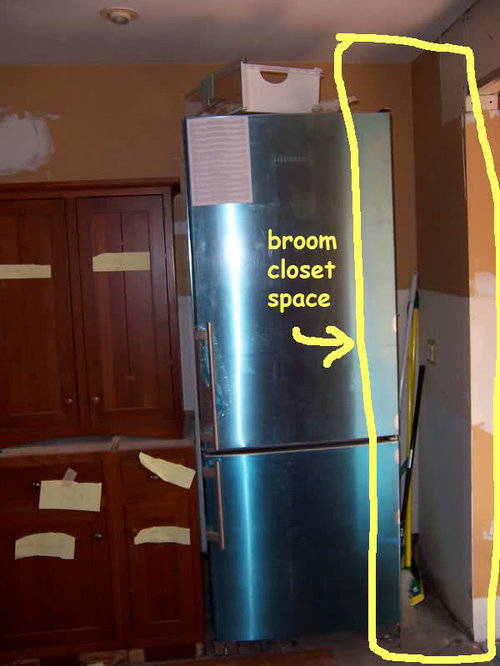
growlery
bungalowbees
Related Discussions
Please show me your master br custom closets!
Q
Show me your pantry closet doors
Q
Show me the inside of your utility closet!
Q
show me your bedroom closet doors, pls
Q
nuccia
cate1337
kren_pa
amsunshine
acountryfarm
alku05
raehelen
Circus PeanutOriginal Author
ginnytrcka
jujybean
ginnytrcka
Circus PeanutOriginal Author
Circus PeanutOriginal Author
cate1337
jujybean