writersblock and other design gurus. How would you design rop
summersucks
14 years ago
Related Stories
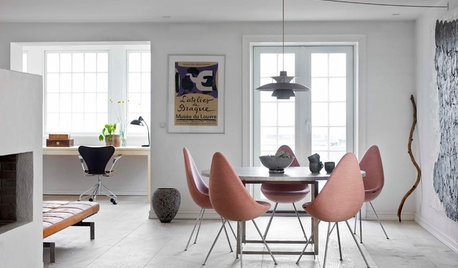
WORLD OF DESIGNDigging for Gold in Old Danish Designs
Firms not only are reissuing works by popular midcentury designers, they’re also producing pieces from once-rejected sketches
Full Story
LIVING ROOMSHow to Decorate a Small Living Room
Arrange your compact living room to get the comfort, seating and style you need
Full Story
LANDSCAPE DESIGNWhat Kind of Gardener Are You? Find Your Archetype
Pick from our descriptions to create a garden that matches your personality and tells your story
Full Story
ORGANIZINGDecluttering Ideas From Around the World
Home organizers share their tips on how to think and live more clearly
Full Story
KITCHEN STORAGECabinets 101: How to Get the Storage You Want
Combine beauty and function in all of your cabinetry by keeping these basics in mind
Full Story
DECORATING GUIDESDitch the Rules but Keep Some Tools
Be fearless, but follow some basic decorating strategies to achieve the best results
Full Story
LIGHTING5 Questions to Ask for the Best Room Lighting
Get your overhead, task and accent lighting right for decorative beauty, less eyestrain and a focus exactly where you want
Full Story
KITCHEN DESIGNHow to Choose the Right Hood Fan for Your Kitchen
Keep your kitchen clean and your home's air fresh by understanding all the options for ventilating via a hood fan
Full Story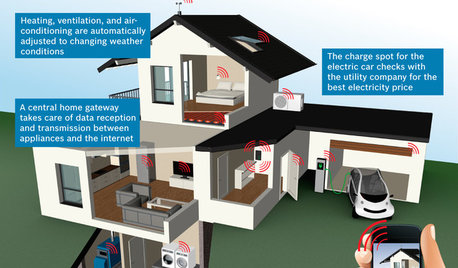
THE HARDWORKING HOMECES 2015: Inching Toward a Smarter Home
Companies are betting big on connected devices in 2015. Here’s a look at what’s to come
Full Story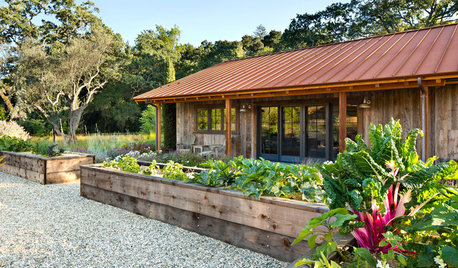
EDIBLE GARDENSHow to Grow Your Own Sweet Summer Crops
This guide will help any gardener get started on growing the freshest warm-season veggies and berries for summer
Full Story


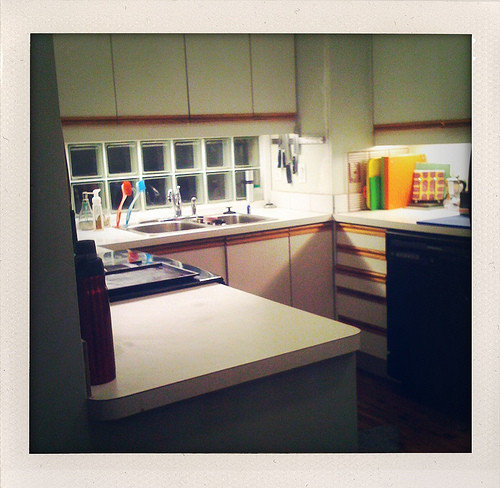
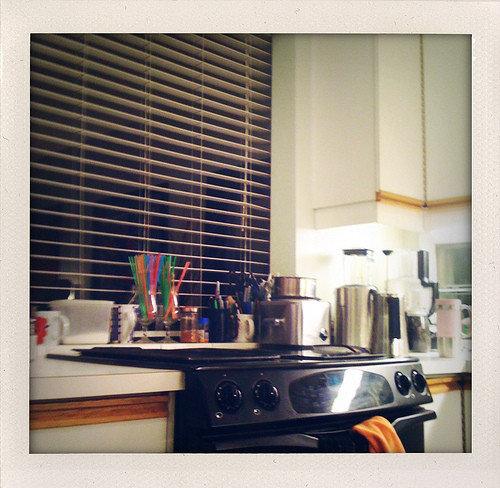



writersblock (9b/10a)
palimpsest
Related Discussions
If you could see the future of design, would you like it?
Q
CA people (or other lighting gurus): Help with Title 24 lights!
Q
Kitchen layout gurus -- would love your comments, advice!
Q
How to find and select a Kitchen Designer or how to start at all?
Q
summersucksOriginal Author
summersucksOriginal Author
summersucksOriginal Author
writersblock (9b/10a)
summersucksOriginal Author
edie_g
summersucksOriginal Author
palimpsest
summersucksOriginal Author
palimpsest
summersucksOriginal Author
lisa_a