Small galley kitchen reveal--lots of pictures
kitchen_maman
10 years ago
Related Stories

SMALL KITCHENSKitchen of the Week: A Small Galley With Maximum Style and Efficiency
An architect makes the most of her family’s modest kitchen, creating a continuous flow with the rest of the living space
Full Story
INSIDE HOUZZA New Houzz Survey Reveals What You Really Want in Your Kitchen
Discover what Houzzers are planning for their new kitchens and which features are falling off the design radar
Full Story
KITCHEN DESIGNSingle-Wall Galley Kitchens Catch the 'I'
I-shape kitchen layouts take a streamlined, flexible approach and can be easy on the wallet too
Full Story
SMALL KITCHENSKitchen of the Week: Space-Saving Tricks Open Up a New York Galley
A raised ceiling, smaller appliances and white paint help bring airiness to a once-cramped Manhattan space
Full Story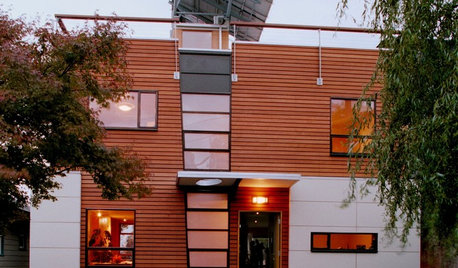
GREEN BUILDINGCity View: Seattle Design Reveals Natural Wonders
Love of the local landscape, along with a healthy respect for the environment, runs through this city's architecture and interior design
Full Story
DECORATING GUIDESTop 10 Interior Stylist Secrets Revealed
Give your home's interiors magazine-ready polish with these tips to finesse the finishing design touches
Full Story
REMODELING GUIDESBathroom Remodel Insight: A Houzz Survey Reveals Homeowners’ Plans
Tub or shower? What finish for your fixtures? Find out what bathroom features are popular — and the differences by age group
Full Story
MY HOUZZMy Houzz: Surprise Revealed in a 1900s Duplex in Columbus
First-time homeowners tackle a major DIY hands-on remodel and uncover a key feature that changes their design plan
Full Story
KITCHEN DESIGNKitchen Layouts: A Vote for the Good Old Galley
Less popular now, the galley kitchen is still a great layout for cooking
Full Story
KITCHEN DESIGN10 Tips for Planning a Galley Kitchen
Follow these guidelines to make your galley kitchen layout work better for you
Full Story



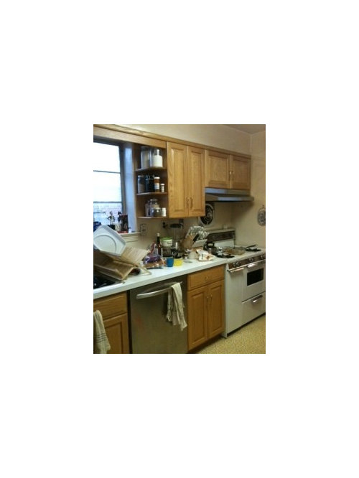

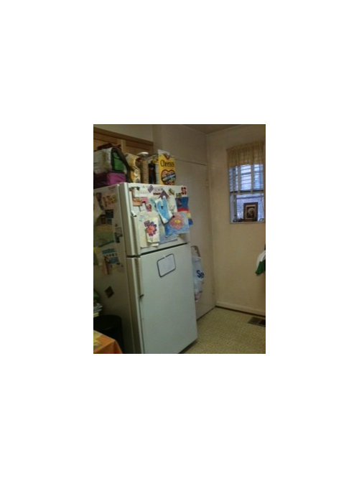
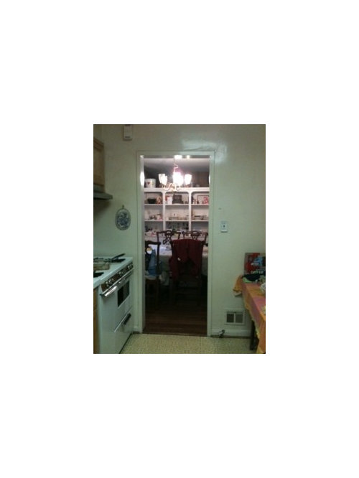
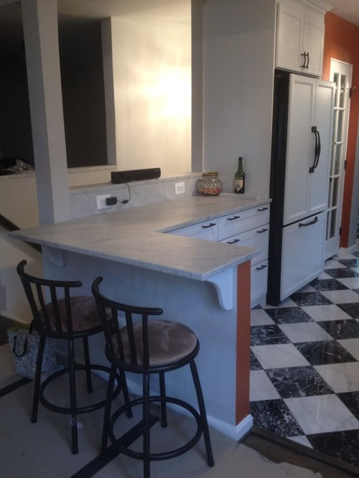

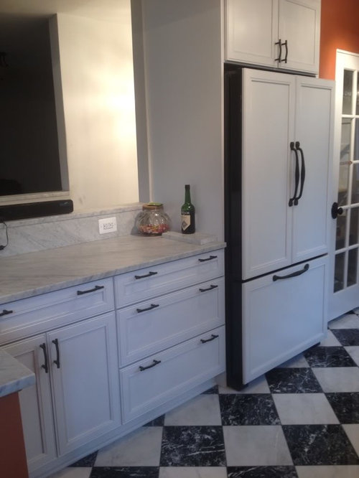
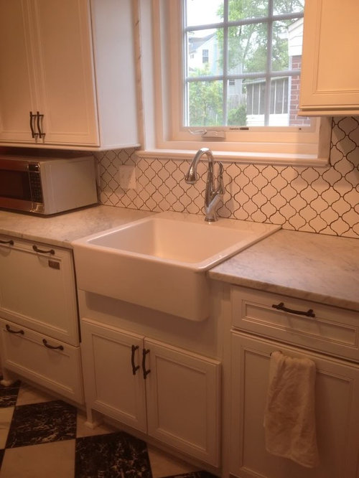


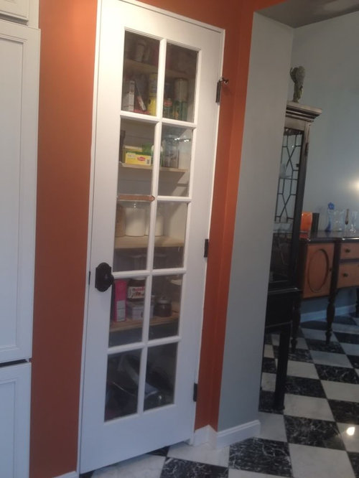
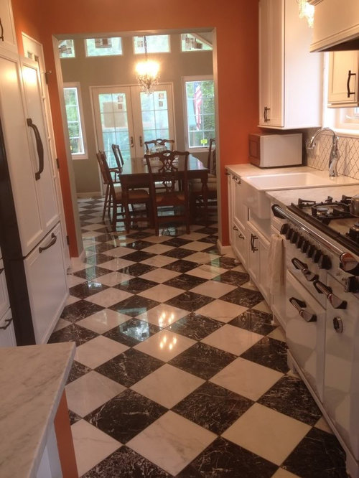
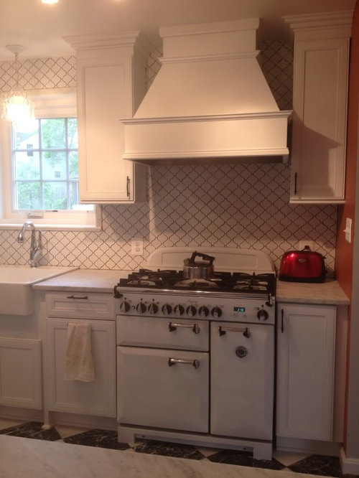
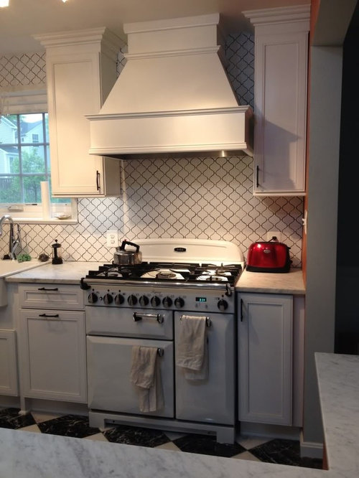
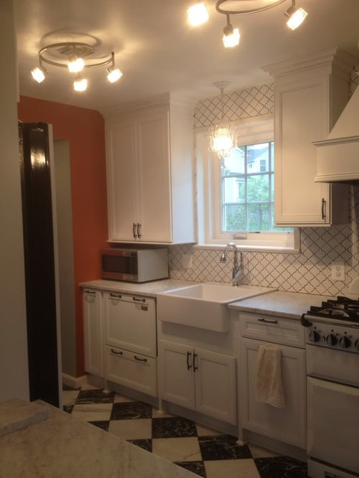



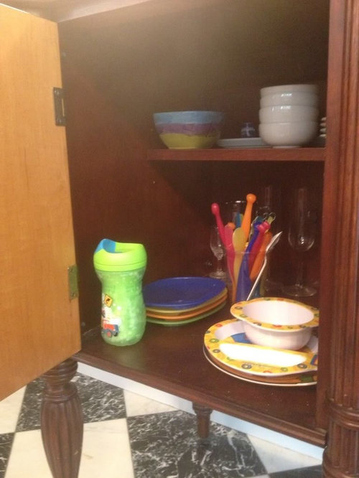
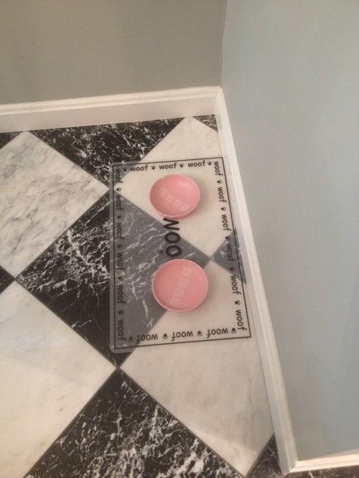

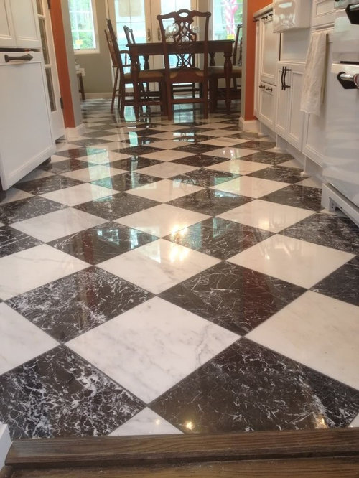

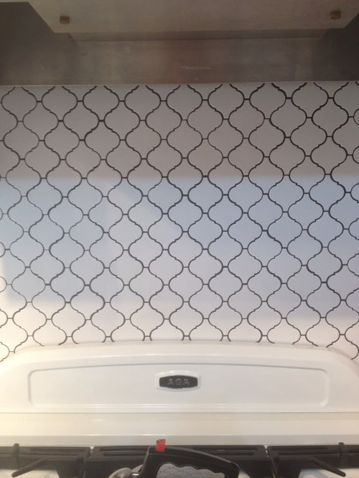
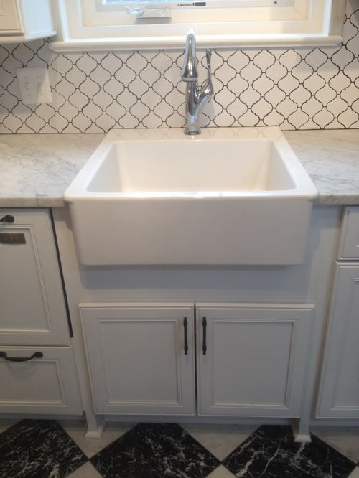
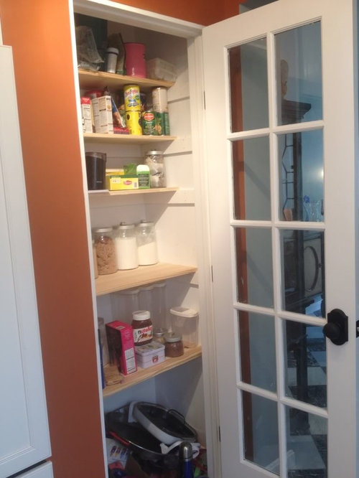
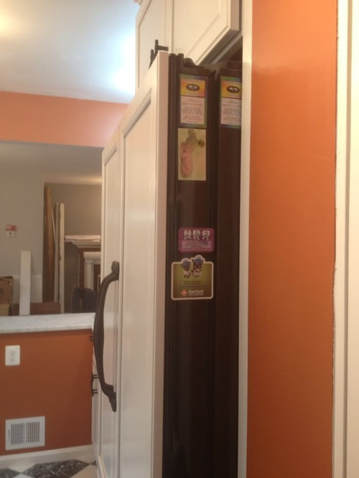
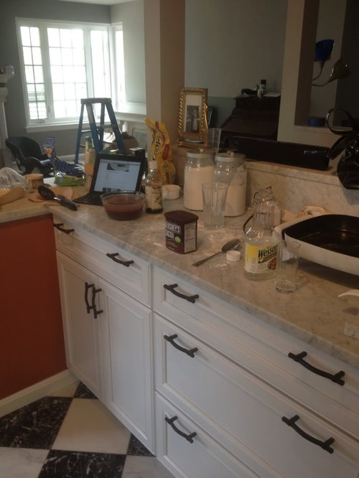
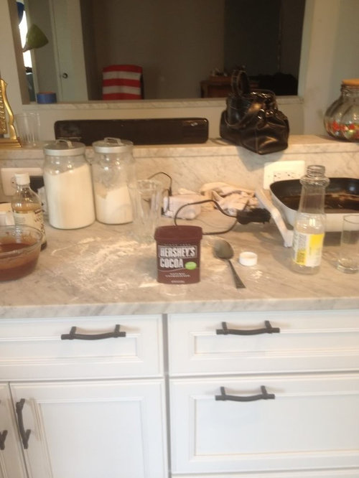
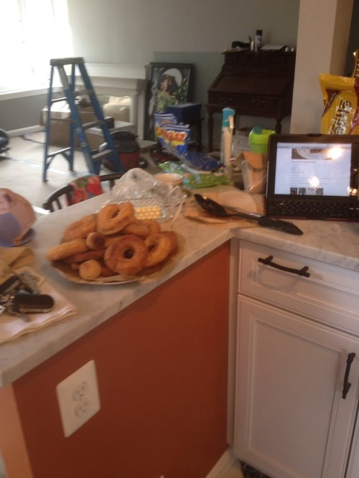



a2gemini
kitchen_mamanOriginal Author
Related Discussions
Finished kitchen reveal, lots of pics...
Q
Bungalow kitchen reveal - lots of pictures
Q
Wide Galley Kitchen reveal (lots of details and pictures)
Q
new small galley kitchen
Q
heidihausfrau
eleena
catbuilder
rosie
shelayne
AnnaA
Holly- Kay
deedles
gsciencechick
mama goose_gw zn6OH
kitchen_mamanOriginal Author
rkb21
herbflavor
eleena
rosie
Vertise
Linda
kiko_gw
elissahart
heidihausfrau
neesie
gwlolo
angie_diy
blfenton
kitchen_mamanOriginal Author
66and76
Gooster
kitchen_mamanOriginal Author
mrspete
kitchen_mamanOriginal Author
scootermom
michoumonster
a2gemini
mrspete
breezygirl
JessicaBee
kitchen_mamanOriginal Author
susanlynn2012
melle_sacto is hot and dry in CA Zone 9/
williamsem
shelayne
alvmusick
Holly- Kay
bpath
bowyer123
deedles
susanlynn2012
kitchen_mamanOriginal Author