My Kitchen Facelift Journey
greenhaven
10 years ago
Featured Answer
Sort by:Oldest
Comments (150)
greenhaven
10 years agolast modified: 9 years agocarolssis
10 years agolast modified: 9 years agoRelated Discussions
Modest makeover memories
Comments (4)In the middle of mine! :oD okay, the last ten percent of mine. Moved fridge, added cabinets and painted everything to match. New countertops, hardware, sink and faucet. Oh, and new stove and fridge. It started a lot more modest, but then DH got involved. ;o) Been awhile since I have worked on it seriously, still waiting for The Guy to come do my backsplash. Here is a link that might be useful: My Kitchen Facelift Journey...See MoreMy Kitchen Facelift Journey part3
Comments (23)I wish there was more to tell on my progress, and I suppose there is, but it is mainly just boring, frustrating stuff. I am so close I can taste it, though! As some of you might know, according to my Problems with Paint thread, I decided not to use the tile backsplash and accent I purchased for this project and am sticking to my original vision of beadboard paneling to complement my island. The BIG issue is, still, PAINT COLOR! Argh! I have done three samples, now, and none seem right. Actually, BM Gray Owl is the right color, hands down, but it seems way too dark. Today I am going to experiment with mixing in white to make it half-formula and hope that does the trick. My other option is to simply paint the beadboard the same color as the cabinets, but then I think I have too much of that color. I love the look in my favorite inspiration kitchen, but she has a lot of other features that break up that plane of color, like glass-fronted cabs. So, more playing with paint today. Last week our new living room furniture arrived, and our kids asked for our old furniture for their family room. That is not going until this weekend, so the old furniture is hanging out in my dining room. I also have an extra large piece of furniture in the DR because I bought that cabinet for the sideboard but still have the antique buffet that will take the place of the piano in the living room, but the piano is going with the kids, too. In my HEAD I know this situation is all changing in a few days, but in the meantime it feels like I am going backwards in my goal to finish and reduce. Anybody want to come work with me for a week? I am having the most awful time finding help........See MoreHelp me give my kitchen a facelift
Comments (11)gosh that kitchen is almost totally identical the one I used to have: difference - former owners had painted the cabinets white (which I liked). I had to keep the same floor - it was brick pavers so finding a suitable granite was difficult - but I persevered and found one called Raw Silk (the pinkish/orangish color) - might sound terrible but it really worked in my kitchen. Walls got painted a pale gray-green - white appliances. Short tile (mosaic) backsplash - the little squares done in a sort of terra cotta color. On either side of the stove I had Brazilian Cherry butcher block counters - new sink, new disposer, new faucet. I, too, had the 'end' of the peninsular hang over the end of the counter by about 8 inches and it was curved - not squared off. I think you will be happy with the changes you are planning and under cabinets lights are great....See MoreMy kitchen facelift
Comments (8)Thank you everyone! I was a bit worried with the final result. However, pretty much everything in this open plan would be considered “outdated” and I had to find a way to put a new spin on it all. Didn’t like the fireplace or the floor tile either. I had some Conestoga cherry stain samples left from another kitchen we did years ago. The ginger stain cherry was an exact match. To blend the ugly floor tile into the mix I chose Conestoga Sherwin Williams Accessible Beige for the painted doors. The two new uppers were ordered with ginger cherry interiors for a better blend-in with the other existing uppers that have the same. I did the upper left 15” total depth w/door, it fits all those bulky bowls and platters. You can see part of the fireplace in one of the first photo’s. That used to be a more vibrant brown/rust/ yellowish tone. I did a wash with Sherwin Williams Accessible Beige, one level tablespoon per cup of water. That blends nicely now. It still looks like stone but is calmer. The countertop is actually a slightly warm gray but looks different in every photo. In the ones where it looks white you are seeing the highlight glare from the windows. Sample painted board....See MoreTerri_PacNW
10 years agolast modified: 9 years agogreenhaven
10 years agolast modified: 9 years agoRNmomof2 zone 5
10 years agolast modified: 9 years agogreenhaven
10 years agolast modified: 9 years agoTerri_PacNW
10 years agolast modified: 9 years agoannkh_nd
10 years agolast modified: 9 years agospeaktodeek
10 years agolast modified: 9 years agogreenhaven
10 years agolast modified: 9 years agoIowacommute
10 years agolast modified: 9 years agogreenhaven
10 years agolast modified: 9 years agoCEFreeman
10 years agolast modified: 9 years agoGracie
10 years agolast modified: 9 years agogreenhaven
10 years agolast modified: 9 years agoCEFreeman
10 years agolast modified: 9 years agoIowacommute
10 years agolast modified: 9 years agogreenhaven
10 years agolast modified: 9 years agoEvan
10 years agolast modified: 9 years agoCEFreeman
10 years agolast modified: 9 years agoErrant_gw
10 years agolast modified: 9 years agoCEFreeman
10 years agolast modified: 9 years agogreenhaven
10 years agolast modified: 9 years agogreenhaven
10 years agolast modified: 9 years agogreenhaven
10 years agolast modified: 9 years agotexasgal47
10 years agolast modified: 9 years agogreenhaven
10 years agolast modified: 9 years agogreenhaven
10 years agolast modified: 9 years agocarolssis
10 years agolast modified: 9 years agoSusanNJ72
10 years agolast modified: 9 years agoberryjam
10 years agolast modified: 9 years agomaggieq
10 years agolast modified: 9 years agogreenhaven
10 years agolast modified: 9 years agoiroll_gw
10 years agolast modified: 9 years agofeisty68
10 years agolast modified: 9 years agomaggieq
10 years agolast modified: 9 years agogreenhaven
10 years agolast modified: 9 years agokbb100
10 years agolast modified: 9 years agoCEFreeman
10 years agolast modified: 9 years agoromy718
10 years agolast modified: 9 years agobicyclegirl1
10 years agolast modified: 9 years agogreenhaven
10 years agolast modified: 9 years agoteachinmom
10 years agolast modified: 9 years agokbb100
10 years agolast modified: 9 years agogreenhaven
10 years agolast modified: 9 years agonosoccermom
10 years agolast modified: 9 years agoMgoblue85
10 years agolast modified: 9 years agofirstmmo
10 years agolast modified: 9 years agogreenhaven
10 years agolast modified: 9 years agoIowacommute
10 years agolast modified: 9 years ago
Related Stories
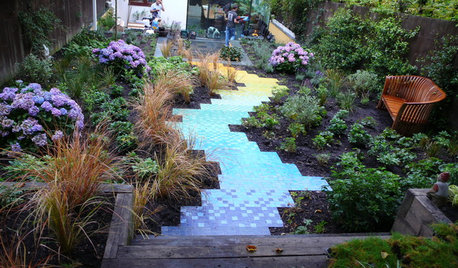
LANDSCAPE DESIGN24 Garden Paths to Inspire Memorable Journeys
Winding or straight, narrow or wide, densely or sparsely planted — there’s more than one way to design a walk
Full Story
PRODUCT PICKSGuest Picks: Give Your Kitchen a Quick Facelift With White
Keep the sledgehammer in storage — update your kitchen's look with white and clear dinnerware and accessories instead
Full Story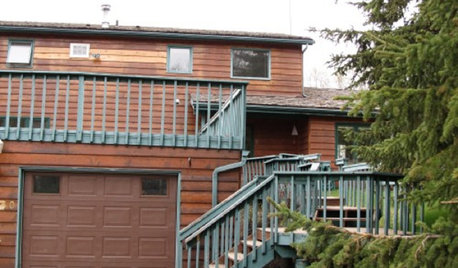
Ideabook 911: My House Needs a Facelift!
Houzz Member Gets Ideas for Sprucing Up This Deck and Garage
Full Story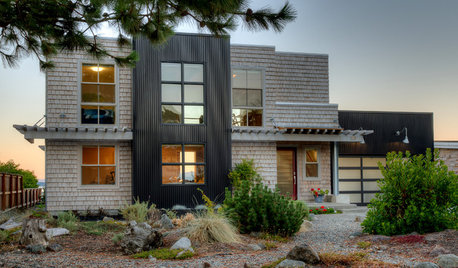
COASTAL STYLEHouzz Tour: Major Face-Lift Gives a Beach House New Life
The transformation of this Puget Sound island home is so remarkable that many residents think it was torn down and rebuilt
Full Story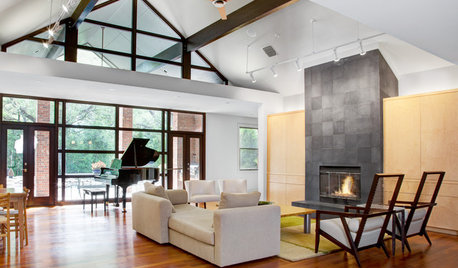
HOUZZ TOURSMy Houzz: Traditional Texas Home Gets Modern Revamp
Gutting the kitchen and master bath, an Austin couple gives a home they built themselves a contemporary facelift
Full Story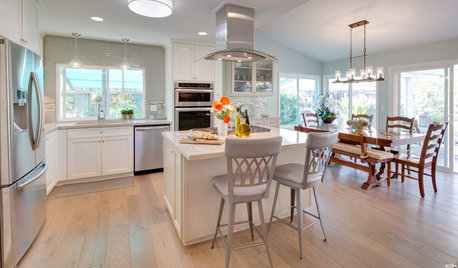
KITCHEN OF THE WEEKKitchen of the Week: Coastal Kitchen Honors a Beloved Husband
This Southern California kitchen makeover includes a touching story of a couple who faced a much bigger challenge during their remodel
Full Story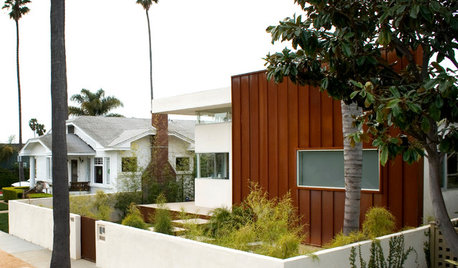
HOUZZ TOURSHouzz Tour: Striking Modern Remodel in Venice Beach
California clients give their outdated beach bungalow a midcentury modern–inspired facelift
Full Story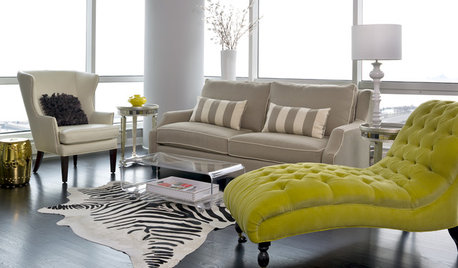
HOUZZ TOURSMy Houzz: Parisian Flair in Chicago
A traditional Chicago high-rise unit gets a sleek facelift, with top notes of vintage French chic
Full Story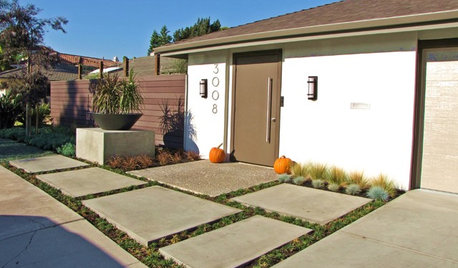
CURB APPEAL8 Amazing Home Exterior Transformations
Witness the facelifts, paint jobs and other changes that turned these homes from drab to fab
Full Story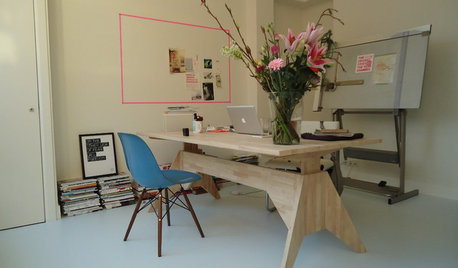
HOUZZ TOURSMy Houzz: Fresh Scandinavian Style in The Hague
A Dutch couple gives their 19th-century home a contemporary face-lift with Scandinavian influences and eclectic touches
Full StorySponsored
Leading Interior Designers in Columbus, Ohio & Ponte Vedra, Florida




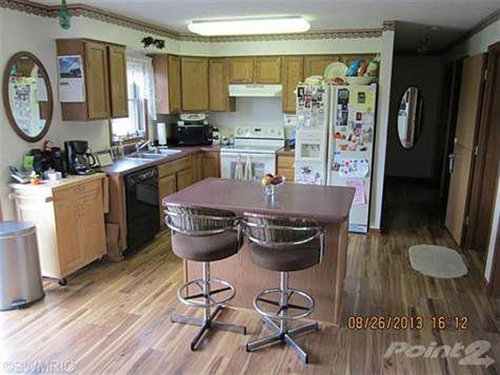


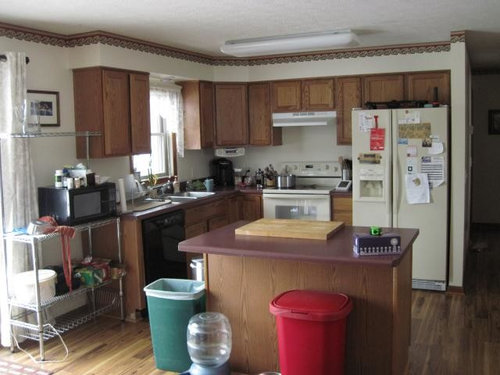
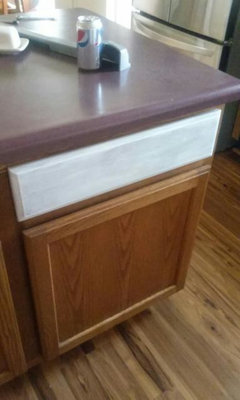
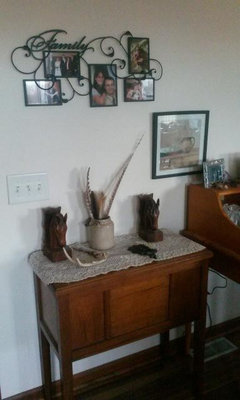
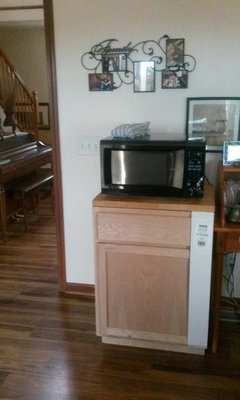
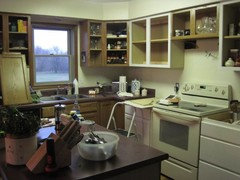
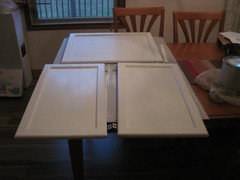
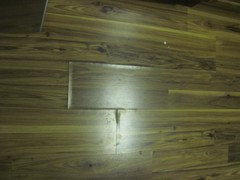
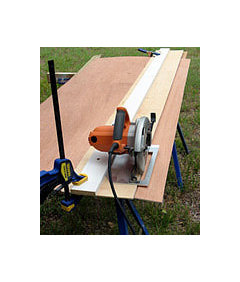
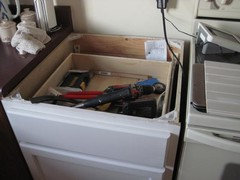
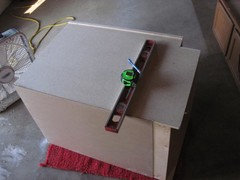
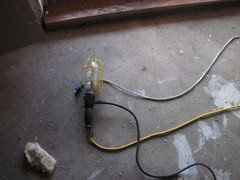
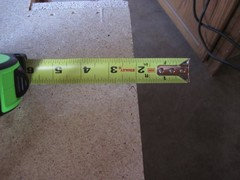
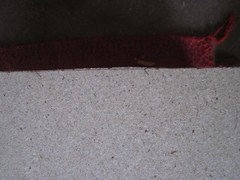
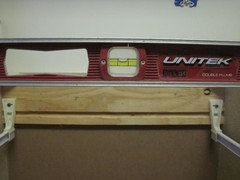
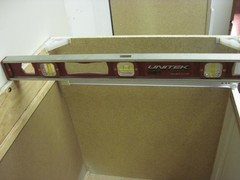
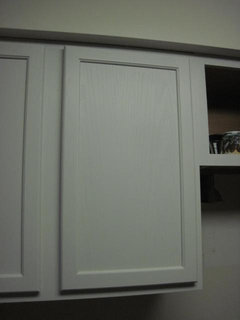

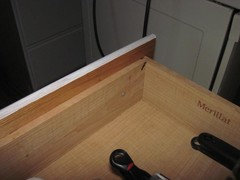
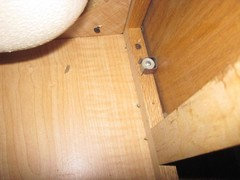
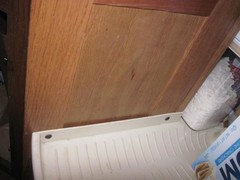
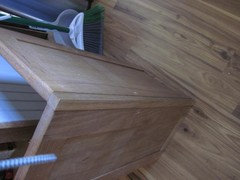
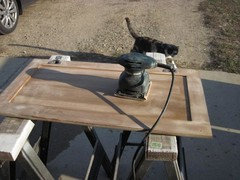
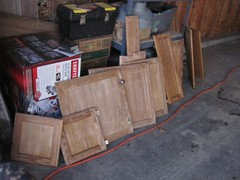

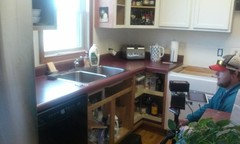
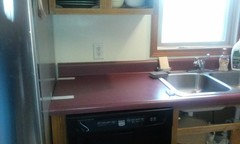
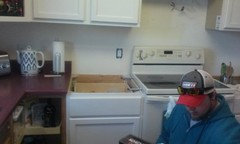
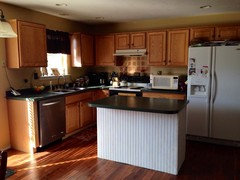




greenhavenOriginal Author