My kitchen (pics)
jan_jan
15 years ago
Related Stories
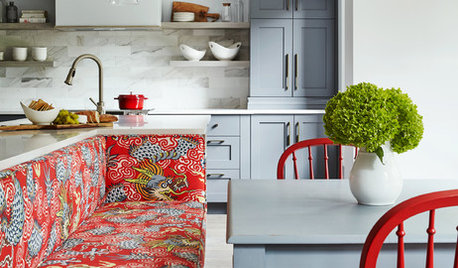
COLORFUL KITCHENS4 Easy Elements to Change Your Kitchen’s Color Palette
Swap out these features to give your kitchen a fresher or more seasonal look
Full Story
KITCHEN DESIGNKitchen Workbook: 10 Elements of an Eclectic Kitchen
Eclectic kitchens can come in wildly different flavors, from homespun to far flung. Consider these 10 a sample platter
Full Story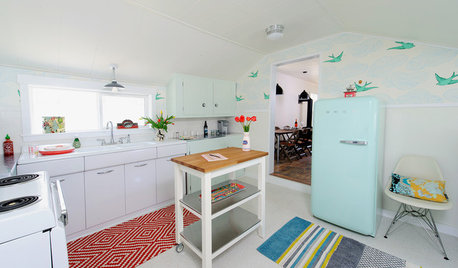
KITCHEN DESIGNKitchen of the Week: A Cottage-Chic Kitchen on a Budget
See how a designer transformed her vacation cottage kitchen with salvage materials, vintage accents, paint and a couple of splurges
Full Story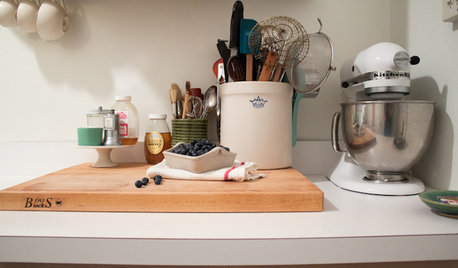
KITCHEN DESIGNKitchen of the Week: Tiny, Fruitful New York Kitchen
Desserts and preserves emerge from just a sliver of counterspace and a stove in this New York food blogger's creatively used kitchen
Full Story
MOST POPULARKitchen of the Week: Broken China Makes a Splash in This Kitchen
When life handed this homeowner a smashed plate, her designer delivered a one-of-a-kind wall covering to fit the cheerful new room
Full Story
KITCHEN DESIGNKitchen Remodel Costs: 3 Budgets, 3 Kitchens
What you can expect from a kitchen remodel with a budget from $20,000 to $100,000
Full Story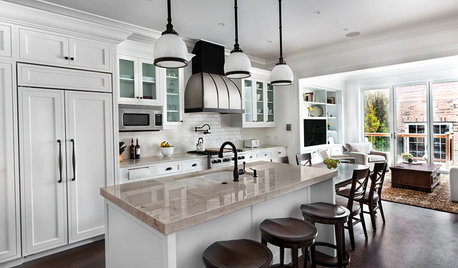
KITCHEN OF THE WEEKKitchen of the Week: Good Flow for a Well-Detailed Chicago Kitchen
A smart floor plan and a timeless look create an inviting kitchen in a narrow space for a newly married couple
Full Story
KITCHEN DESIGNKitchen of the Week: Galley Kitchen Is Long on Style
Victorian-era details and French-bistro inspiration create an elegant custom look in this narrow space
Full Story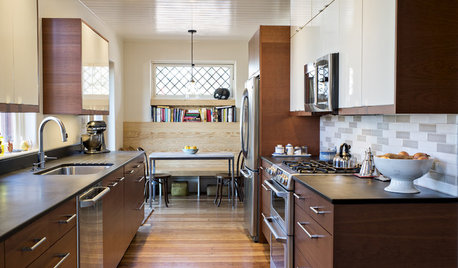
KITCHEN DESIGNKitchen of the Week: Past Lives Peek Through a New Kentucky Kitchen
Converted during Prohibition, this Louisville home has a history — and its share of secrets. See how the renovated kitchen makes use of them
Full Story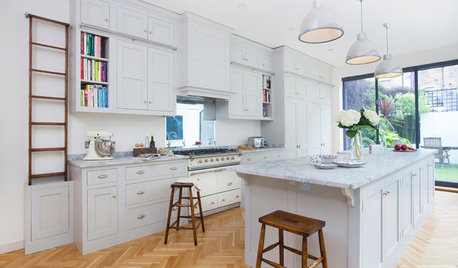
KITCHEN DESIGNKitchen of the Week: Traditional Shaker Kitchen in a London Townhouse
Personalized features, solid oak cabinet frames and a custom ladder system make for an elegant and highly efficient space
Full StorySponsored
Professional Remodelers in Franklin County Specializing Kitchen & Bath







kitchenredo2
krissd
Related Discussions
What would you do with this wall in my kitchen? PIC
Q
Need help with this weird corner in my kitchen.. PICS inside.
Q
Help me with this wierd corner in my kitchen (pic)...
Q
Need help choosing a new color for my kitchen (pics)
Q
jan_janOriginal Author
bestyears
remodelfla
jan_janOriginal Author