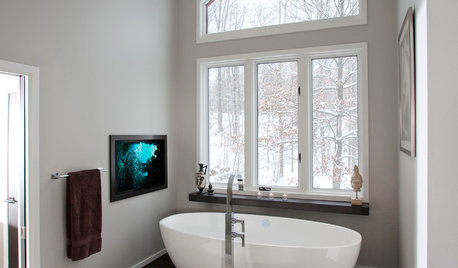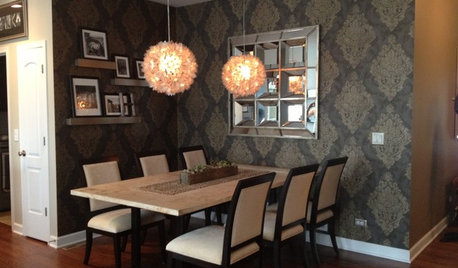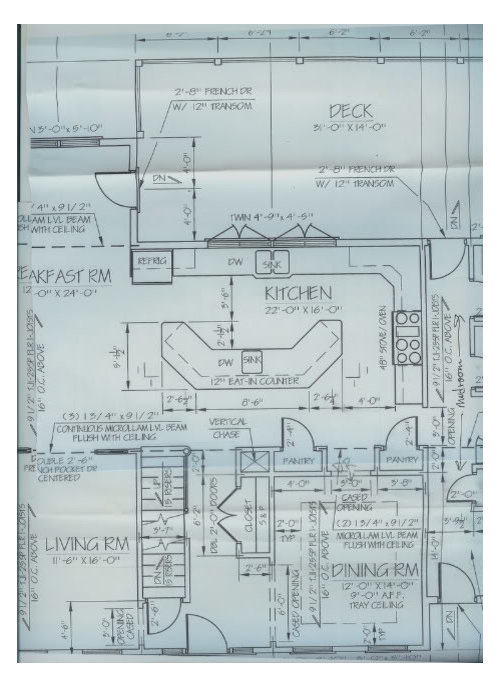Layout Advice requested from newbie, on new home
bltma4
16 years ago
Related Stories

DECORATING GUIDES10 Design Tips Learned From the Worst Advice Ever
If these Houzzers’ tales don’t bolster the courage of your design convictions, nothing will
Full Story
THE ART OF ARCHITECTURESound Advice for Designing a Home Music Studio
How to unleash your inner guitar hero without antagonizing the neighbors
Full Story
BATHROOM DESIGNDreaming of a Spa Tub at Home? Read This Pro Advice First
Before you float away on visions of jets and bubbles and the steamiest water around, consider these very real spa tub issues
Full Story
KITCHEN DESIGNSmart Investments in Kitchen Cabinetry — a Realtor's Advice
Get expert info on what cabinet features are worth the money, for both you and potential buyers of your home
Full Story
Straight-Up Advice for Corner Spaces
Neglected corners in the home waste valuable space. Here's how to put those overlooked spots to good use
Full Story
REMODELING GUIDESContractor Tips: Advice for Laundry Room Design
Thinking ahead when installing or moving a washer and dryer can prevent frustration and damage down the road
Full Story
LIFEEdit Your Photo Collection and Display It Best — a Designer's Advice
Learn why formal shots may make better album fodder, unexpected display spaces are sometimes spot-on and much more
Full Story
COLORPaint-Picking Help and Secrets From a Color Expert
Advice for wall and trim colors, what to always do before committing and the one paint feature you should completely ignore
Full Story
BATHROOM DESIGNFrom Dated Southwestern to Serene Minimalism in a Cleveland Bathroom
Natural materials, clean lines and a reconfigured layout bring on moments of Zen in an Ohio couple's renovated bath
Full Story
DINING ROOMSInside Houzz: Taking a Dining Space From Plain to Polished
By-the-hour design advice helps a homeowner define a dining area in an open floor plan and give it a decorator look
Full Story





bmorepanic
saskatchewan_girl
Related Discussions
New home - clean slate - backyard layout advice please
Q
Newbie here.........advice requested
Q
Advice on Kitchen Layout for new construction home
Q
Layout Advice Needed: New Kitchen in Old House
Q
Buehl
teddas
Buehl
bltma4Original Author
alku05
bmorepanic
bltma4Original Author
bltma4Original Author
Buehl
alku05
bltma4Original Author