Finally posting my Henrybuilt modern kitchen.
kaismom
13 years ago
Related Stories
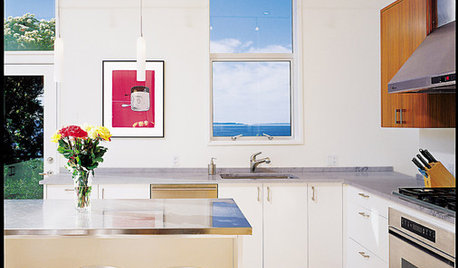
KITCHEN DESIGN20 Favorite Modern Bar and Counter Stools
Settle in at the bar in style with these tall, sleek and sculptural kitchen stools
Full Story
KITCHEN DESIGNKitchen of the Week: Grandma's Kitchen Gets a Modern Twist
Colorful, modern styling replaces old linoleum and an inefficient layout in this architect's inherited house in Washington, D.C.
Full Story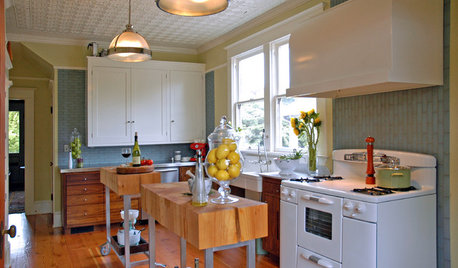
VINTAGE STYLEKitchen of the Week: Preservation Instincts Create Vintage Modern Style
Original features in this 1908 kitchen join new custom accents for a look that bridges the years
Full Story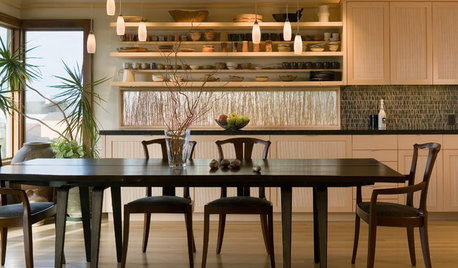
KITCHEN DESIGNKitchen of the Week: Organic Modernism in Seattle
Craftsmanship from top to bottom gives a linear kitchen overlooking Puget Sound a natural feel
Full Story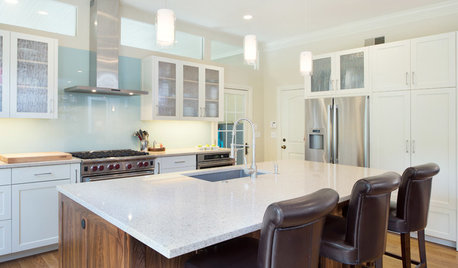
KITCHEN DESIGNModern Storage and Sunshine Scare Away the Monster in a Kansas Kitchen
New windows and all-white cabinetry lighten a kitchen that was once dominated by an oversize range hood and inefficient cabinets
Full Story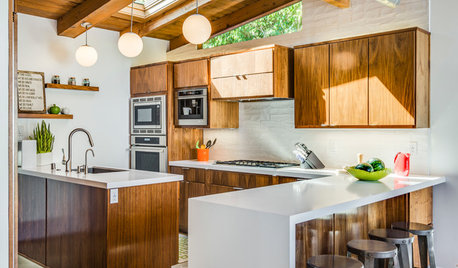
KITCHEN CABINETSNew This Week: 3 Modern Kitchens That Rock Warm Wood Cabinets
Looking for an alternative to bright white? Walnut cabinetry offers the perfect tone to warm things up
Full Story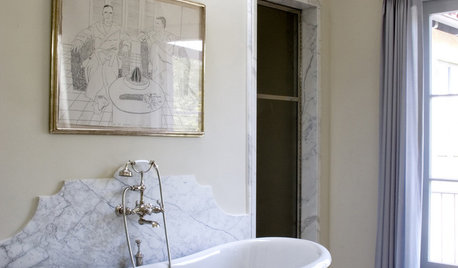
MATERIALS10 Modern Marble Looks
Marble has broken free of the standard kitchen countertop slab and is showing up on bathtub backsplashes, modern dining tables and more
Full Story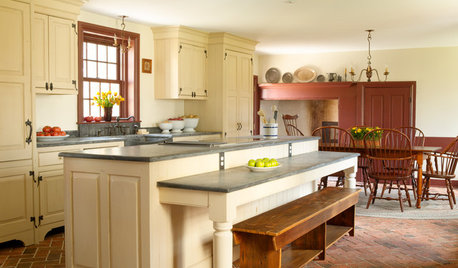
KITCHEN DESIGNKitchen of the Week: Modern Conveniences and a Timeless Look
A 1700s Pennsylvania kitchen is brought up to date, while custom cabinets and rustic finishes help preserve its old-time charm
Full Story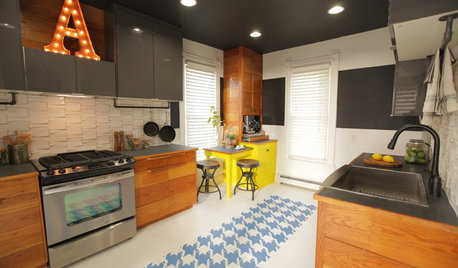
BEFORE AND AFTERSMixing Vintage and Modern in an Urban Family Kitchen
See an ad hoc kitchen become full of character, hipness and — above all — function
Full Story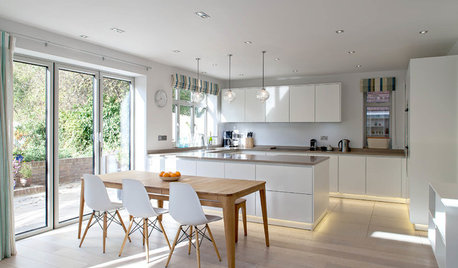
KITCHEN DESIGNBright Modern Kitchen With Smooth Lines and a Relaxed Vibe
A peninsula separates zones in this open-plan family kitchen and dining area with a streamlined design
Full Story




dodge59
stephct
Related Discussions
Finally Posting My Blue Kitchen
Q
Finally my kitchen post
Q
Modern California Bungalow Kitchen: Finally finished!
Q
Almost final, final reveal of my tiny, tiny kitchen
Q
coolbeansw
sas95
wizardnm
sochi
remodelfla
adel97
breezygirl
sadiebrooklyn
honorbiltkit
Stacey Collins
palimpsest
bostonpam
maryann_m
jakabedy
User
cat_mom
beckysharp Reinstate SW Unconditionally
kaismomOriginal Author
jabelone
greenhousems
sochi
User
cienza
gsciencechick
onedogedie