Looking to add a covered porch (Florida)
crazy4wood
15 years ago
Related Stories
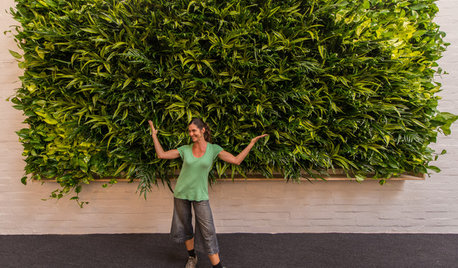
HOUSEPLANTSHow to Add a Living Wall
Learn how to choose systems and plants, and what it will cost to bring a bit of the outdoors in or green up a garden wall
Full Story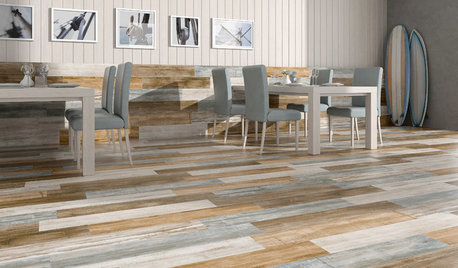
TILETop Tile Trends From the Coverings 2013 Show — the Wood Look
Get the beauty of wood while waving off potential splinters, rotting and long searches, thanks to eye-fooling ceramic and porcelain tiles
Full Story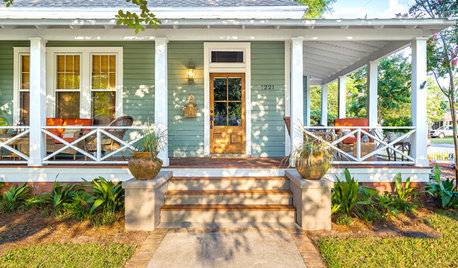
PORCH OF THE WEEKA Wraparound Goes From Unwelcoming to Irresistible
Renovating the porch adds neighborliness and charm to this 1908 Florida home
Full Story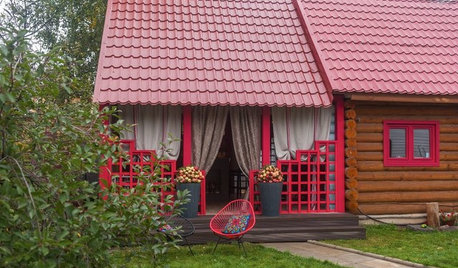
PORCHESA Bold, Handcrafted Look for a Summer Pavilion Near Moscow
Traditional needlework patterns and colors inspire bright decor in a family’s covered dining porch
Full Story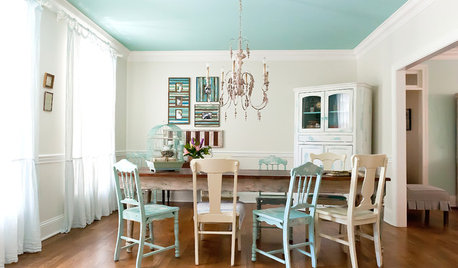
COLORAdd Excitement With Vibrant Ceiling Color
Slather on some bold ceiling color for an instant — and eye-catching — transformation
Full Story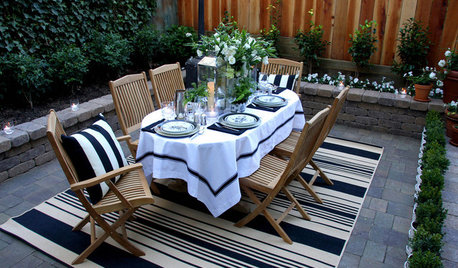
GARDENING AND LANDSCAPINGOutdoor Rugs Have Style Covered
Bring indoor coziness to a patio or porch with area rugs designed for the outdoors
Full Story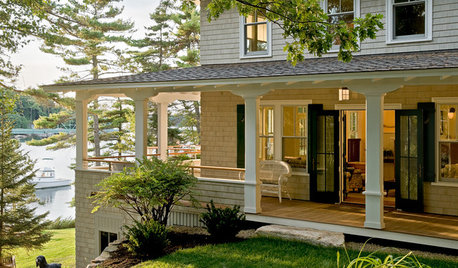
GARDENING AND LANDSCAPINGWraparound Porches Have Curb Appeal Covered
Expansive covered porches add appeal and value to just about any house — and the neighborhood as well
Full Story
TASTEMAKERSA Designer Edits — and Adds — for Dramatic Effect
Interior designer Nancy Braithwaite’s new book shows how it’s possible to edit rooms of all styles to create their best look
Full Story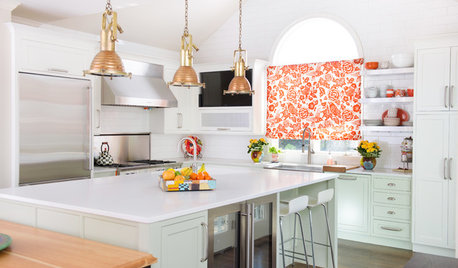
KITCHEN DESIGNKitchen of the Week: Orange Splashes Add Personality in Kansas
Bursts of color and a better layout make cookie baking and everything else more fun for a Midwestern family
Full Story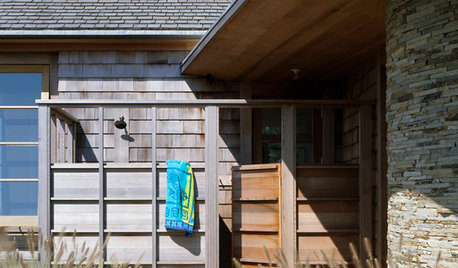
GREAT HOME PROJECTSHow to Add an Outdoor Shower
New project for a new year: Experience bathing in a whole new light with a shower in the fresh air
Full Story




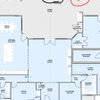

sierraeast
Related Discussions
estimated cost to add covered back porch like this?
Q
want to add a porch?
Q
Deck/Porch Planning Questions - Florida Lake House
Q
We want to add a small porch to the front of the house?
Q