We have decided to go with a free standing deck and have a few questions. Any help would be appreciated. If you think my design is unsound please let me know.
Main issues driving the design of our deck:
CRAWLSPACE VENTILATION Our crawlspace has an inadequate number of ventilation openings and to make matters worse the deck we are replacing covered them. To improve crawlspace ventilation we have lowered the new deck surface so only about 20% of the ventilation openings are obstructed. In addition, the stucco on our home is like frosting on a cake. The peaks and valleys in the stucco surface can vary by as much as 1" and make attaching a ledger board properly next to impossible. For the above reasons we have decided to go with a free standing deck. NOTE: We would have gone lower and attached a ledger board to the stem wall below the stucco weep screed, but then the deck would have been to low to incorporate the Simpson CBSQ66 post bases we need to use to support the fence posts and outside beam of the deck.
DRAINAGE Â The common area behind our group of town homes is improperly graded plus the tree trunks of two large redwood trees adjacent to our property aggravate the grading situation further. I believe a 6 to 8 inch curb along with grading is the best way to divert water away from our property and channel it to the storm drain adjacent to our deck.
PRIVACY Â The Montessori School is directly behind our townhouse and the number of children playing just feet from our deck can be overwhelming. For this reason we have decided to incorporate a solid redwood fence that extends 6Â above the deck surface to give us some relief while on the deck and in our living room.
DECK DESCRIPTION
POSTS Â Redwood 6" x 6".
JOIST Â 2" x 8" pressure treated Douglass Fir. Maximum joist span permitted by the charts is 12Â-12", actual maximum span 9Â. Maximum cantilever permitted is 2Â, actual is 2Â.
BUILT UP OUTER BEAM Â Continuous through post with beam in the same plane as the joists. Consists of inner and outer 2" x 8" pressure treated Douglass Fir rim joists set in 6" x 6" Redwood posts notched 1" on the inside and outside to accept the inner and outer rim joists. 3-1/2" x 7-1/4" Redwood filler blocks every 24" o.c. Assembled together with 3/8" or 1/2" bolts, washers and nuts. Maximum beam span permitted by the charts is 7Â, actual maximum span is 6Â.
INNER BEAMS Â 4" x 8" pressure treated Douglass Fir set directly in Simpson PBS44 Post Base wet-set in 10" dia. Sonotube pier attached to BigFoot BF24 footing. Maximum beam span permitted by the charts is 7Â, actual maximum span is 6Â-8". Maximum beam cantilever is 1Â.
WATER DIVERSION CURB Â Consists of 12" wide by 8" high wall resting on 24" wide by 12" high footing. The section running parallel to the house rear wall is approximately 23Â long and the section running perpendicular to the house is approximately 5Â long.
Another function of the curb will be to support Simpson CBSQ66 post bases wet set in the curb that will support the outer deck beam. One of the requirements for the Simpson CBSQ66 post bases is that they have a minimum of 3" side cover in concrete. Since the post base is 6" wide, I have to add 3" inches of side cover to each side, which gives me a 12" minimum for the curb width. According to what I have read about concrete footings the footing should be 2x the curb width or 24" and the depth should be the same as the curb width which is 12".
FENCE Â Height 6Â measured from deck surface. Consists of redwood 1" x 8" panels framed by 2" x 6" with redwood lattice on top.
DECKING MATERIAL Â TimberTech Twin Finish Cedar.
TOP VIEW DRAWING OF DECK
SIDE VIEW DRAWING OF DECK
LOCATION OF REDWOOD TREES
LOCATION OF STORM DRAIN
QUESTIONS
1. Regarding the shorter inner beam. The actual beam span is 6Â-8" and the charts allow a maximum of 7Â. Is it unwise to span a distance 4" from the maximum allowed and should I add in an extra pier to cut the span in half?
2. Regarding both inner beams. I have seen maximum beam cantilever specified as 1Â, 2Â or the height of the beam which is 7-1/4" in our case. To be on the safe side what is the maximum safe beam cantilever to use?
3. According to what I have read about concrete footings the footing should be 2x the curb width or 24" and the depth should be the same as the curb width which is 12". Someone suggested we eliminate the footing for the curb and just pour a 12" wide by 20" deep wall instead. I estimated that the five posts supporting the deck which are set on the curb provide a maximum total load of 5,000 pounds @ 50 psf. Since the 12" wide by 20" deep wall weighs 7,000 pounds, the total weight of the wall and deck load on the soil is 12,000 pounds. Since the total footprint of the wall is 28 square feet, and if the load is distributed evenly over the 28 square feet, the load on the soil is 428 pounds per square foot. This appears to be acceptable since our soil is a mixture of clay and sand. My only concern is we are in a seismic area and this area will be subjected to drainage during the winter storms. Anyone care to comment on this? See comparison of curb with and without footing below.
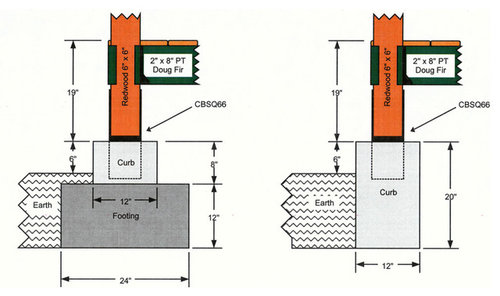
Thank you for taking the time to read my post and consider my questions.





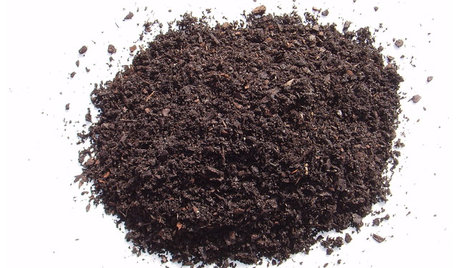
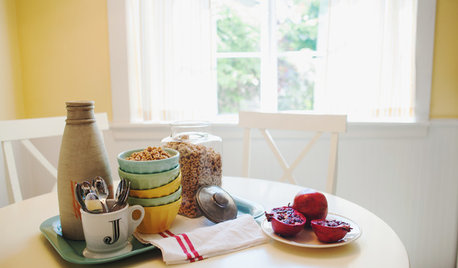






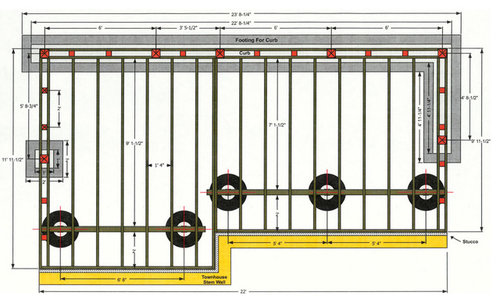
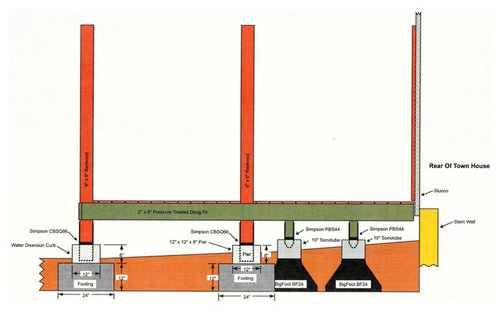
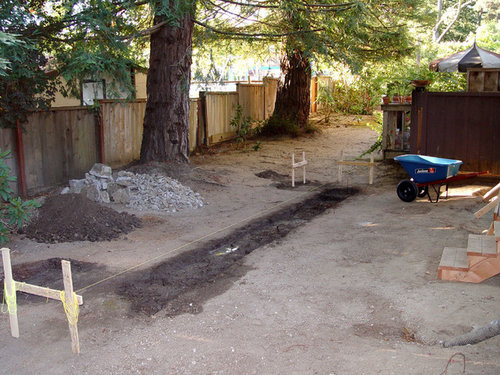
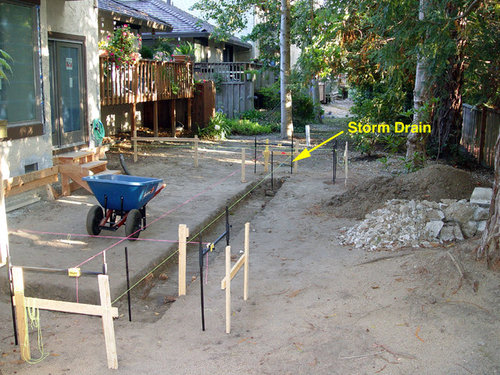

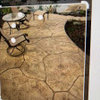


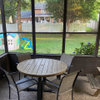
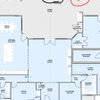
john_hyatt
Faron79
Related Discussions
Treehouse on a free-standing 10'x10' deck 8' off the ground
Q
Free standing range and backsplash question
Q
Question about free standing furniture
Q
Question About Bosch Free Standing Range HEI8054U
Q
sequoia_2007Original Author
sequoia_2007Original Author
john_hyatt
dooer