Treehouse on a free-standing 10'x10' deck 8' off the ground
shadow700
13 years ago
Related Stories
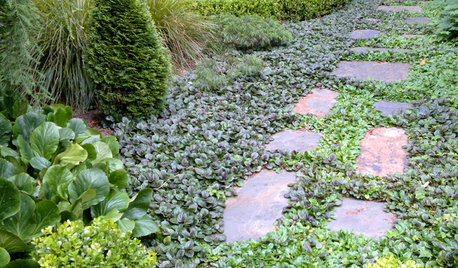
GROUND COVERSGround Force: 10 Top Ground Covers for Your Garden
Protect your soil from weeds and drought this summer with a living mulch of ground covers
Full Story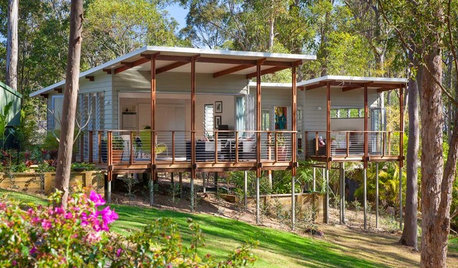
ARCHITECTUREStilt Houses: 10 Reasons to Get Your House Off the Ground
Here are 10 homes that raise the stakes, plus advice on when you might want to do the same
Full Story
GARDENING GUIDESOh, Deer! 10 Native Flowers That Stand Up to the Herds
Keeping a garden amid hungry deer can be hard, but these plants should fare well
Full Story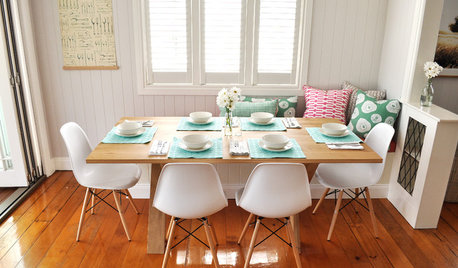
MOST POPULAR10 Strategies for Keeping Surfaces Clutter-Free
The universe wants your coffee table to become a clutter magnet — but you can fight back
Full Story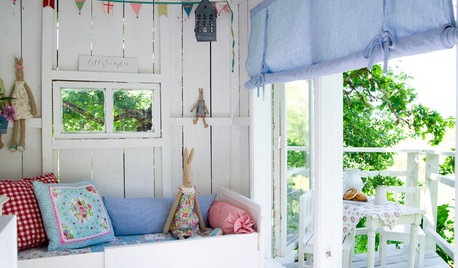
GARDENING AND LANDSCAPINGWorld of Design: 10 Treehouses to Send Your Spirits Soaring
Join us on an international tour of homes built among the branches (or inspired by them) to delight kids big and small
Full Story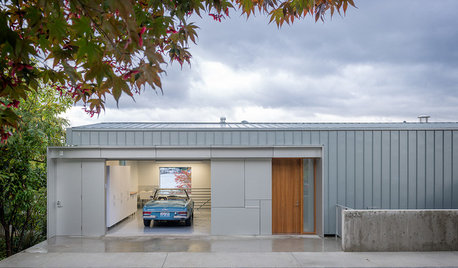
MOST POPULAR10 Reasons to Get Rid of More Clutter
From a calmer mind to a more workable closet, the benefits of streamlining are just a few trash bags away
Full Story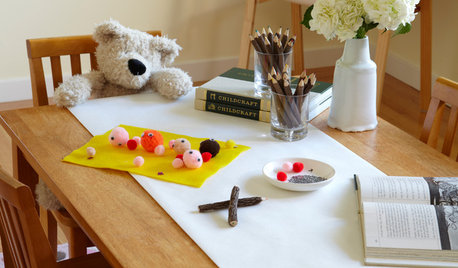
LIFE10 Ideas for Making Screen-Free Play a Reality
Here's how to tempt your children with activities that will encourage their creativity and keep them away from the TV
Full Story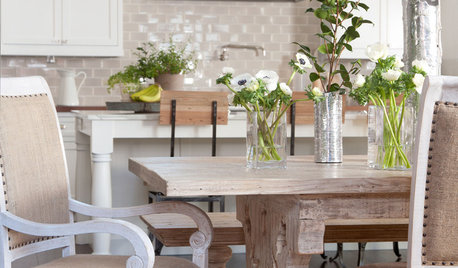
ENTERTAINING10 Tips for Stress-Free Holiday Hosting
Simple steps to make sure entertaining is easy — and fun — from prep to cleanup
Full Story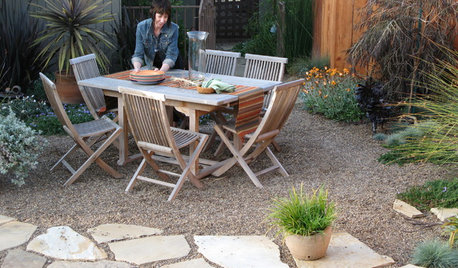
LANDSCAPE DESIGN15 Great Ideas for a Lawn-Free Yard
End the turf war for good with hardscaping, native grasses and ground covers that save water and are easier to maintain
Full Story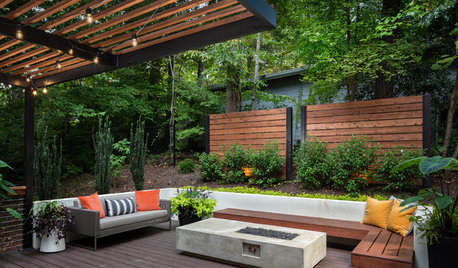
GARDENING AND LANDSCAPING8 Rot-Resistant Woods for Your Outdoor Projects
No need for chemical treatments on your deck or pergola. These woods stand up to weather, insects and time beautifully on their own
Full Story


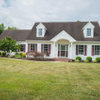

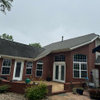
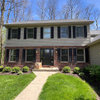
fnmroberts
builtbymac
Related Discussions
Above ground pond vs in ground
Q
beginners ipe deck info
Q
Questions on Ipe Deck Project (deck desgn included)
Q
Ideas for railing with a Black Locust Deck
Q
shadow700Original Author