IPE Design & Constr Considerations
new_to_ipe
14 years ago
Related Stories

MOST POPULARWhat to Know About Adding a Deck
Want to increase your living space outside? Learn the requirements, costs and other considerations for building a deck
Full Story
LIFEWorld of Design: See How 7 Families Live in Multigenerational Homes
What happens when three or more generations live within shouting distance of one another? More hugging than shouting, actually
Full Story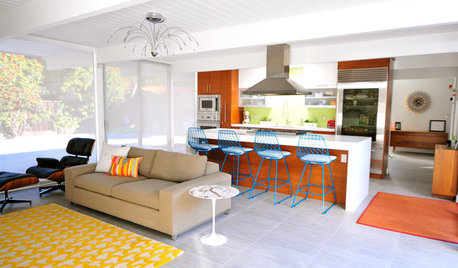
MIDCENTURY HOMESHouzz Tour: An Eichler Remodel Spawns a Design Career
A homeowner finds her true calling upon redesigning her family's entire California home
Full Story
HOUZZ TOURSDesign Lessons From a 10-Foot-Wide Row House
How to make a very narrow home open, bright and comfortable? Go vertical, focus on storage, work your materials and embrace modern design
Full Story
Home Design: Contemporary Country Living
9 Contemporary Designs Find a Beautiful Home in Nature
Full Story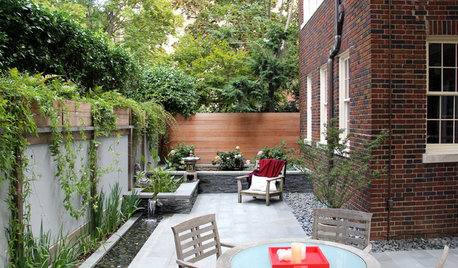
PATIOSPatio Details: Dog Won’t Trample the Plants With This Design
An Asian-inspired backyard redo adds clean lines, a new water feature and a sense of spaciousness — with room for a large beloved dog
Full Story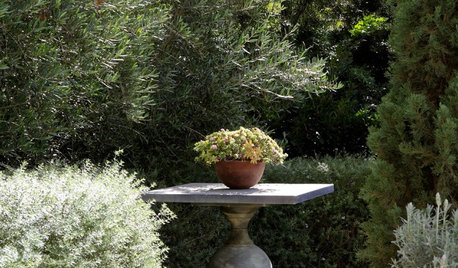
LANDSCAPE DESIGNOrnament Your Garden the Artful Way
Strike the right balance between art and plantings to create a garden that's enjoyably abundant
Full Story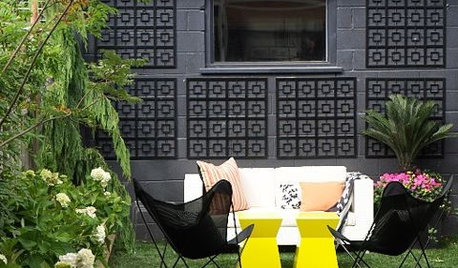
LANDSCAPE DESIGNGet a Knack for Black in the Garden
Dark walls, furniture and foliage do more than add drama in the landscape; they can be strategic design elements
Full Story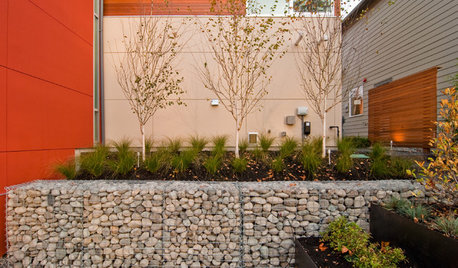
LANDSCAPE DESIGNGarden Walls: Gabion Evolves From Functional to Fabulous
The permeable rock-, concrete- or glass-filled steel cages are showing up as retaining walls, planters, benches and more
Full Story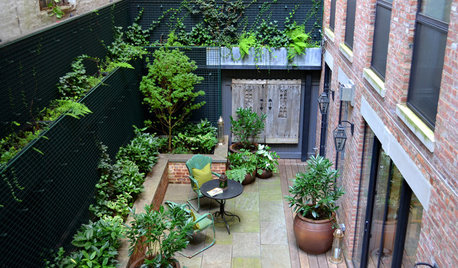
LANDSCAPE DESIGNProblem Solving With the Pros: How to Build a Garden in an Urban Canyon
Skyscrapers, noise and deep shade create an unlikely sweet spot for a timeless green retreat in New York City
Full Story




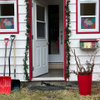
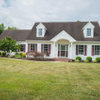
john_hyatt
weedyacres
Related Discussions
cupped Ipe board
Q
ipe decking over a roof and pool deck - concerned about cupping
Q
Will our design work?
Q
New Constr. Design Challenge: Vent Hood or Above Range Micro?
Q
jeffinmonterey
derekbertrand