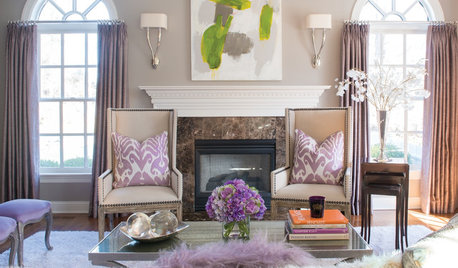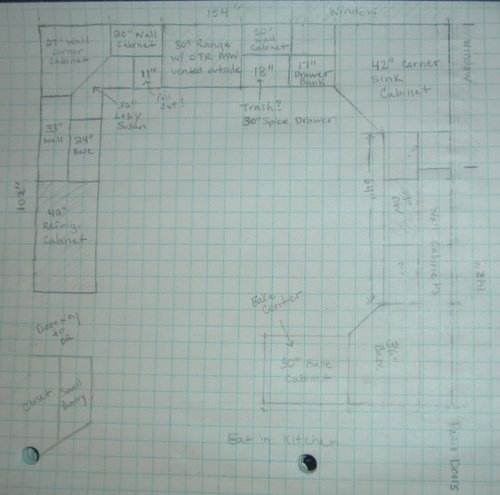Layout Take 1...any advice for a big family??
pattinsoldier
16 years ago
Related Stories

LIFEGet the Family to Pitch In: A Mom’s Advice on Chores
Foster teamwork and a sense of ownership about housekeeping to lighten your load and even boost togetherness
Full Story
HEALTHY HOMEHow to Childproof Your Home: Expert Advice
Safety strategies, Part 1: Get the lowdown from the pros on which areas of the home need locks, lids, gates and more
Full Story
KITCHEN DESIGNSmart Investments in Kitchen Cabinetry — a Realtor's Advice
Get expert info on what cabinet features are worth the money, for both you and potential buyers of your home
Full Story
DECORATING GUIDES10 Design Tips Learned From the Worst Advice Ever
If these Houzzers’ tales don’t bolster the courage of your design convictions, nothing will
Full Story
BATHROOM DESIGNDreaming of a Spa Tub at Home? Read This Pro Advice First
Before you float away on visions of jets and bubbles and the steamiest water around, consider these very real spa tub issues
Full Story
LIFEEdit Your Photo Collection and Display It Best — a Designer's Advice
Learn why formal shots may make better album fodder, unexpected display spaces are sometimes spot-on and much more
Full Story
DECORATING GUIDESLove Your Living Room: How to Take Advantage of a Big Space
Go from cavernous to cozy in your living room with defined areas, warm colors and lighting that's up to the task
Full Story
DECORATING GUIDESHow to Plan a Living Room Layout
Pathways too small? TV too big? With this pro arrangement advice, you can create a living room to enjoy happily ever after
Full Story
DECORATING GUIDESDecorating Advice to Steal From Your Suit
Create a look of confidence that’s tailor made to fit your style by following these 7 key tips
Full Story
REMODELING GUIDESContractor Tips: Advice for Laundry Room Design
Thinking ahead when installing or moving a washer and dryer can prevent frustration and damage down the road
Full Story





footballmom
pattinsoldierOriginal Author
Related Discussions
Family room layout and sectional advice
Q
Layout advice, take 2 ---- ?? any ideas?
Q
Layout Advice Please--Transitional Shaker Family Kitchen
Q
Advice for Rental Family Room with Odd Layout
Q
rhome410
bmorepanic
rhome410
nicoletouk
pattinsoldierOriginal Author
nicoletouk
gizmonike
celticmoon
backinthesaddle
Buehl
pattinsoldierOriginal Author
bmorepanic
nicoletouk