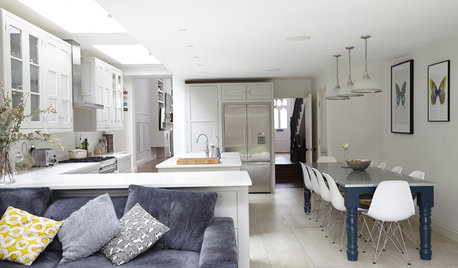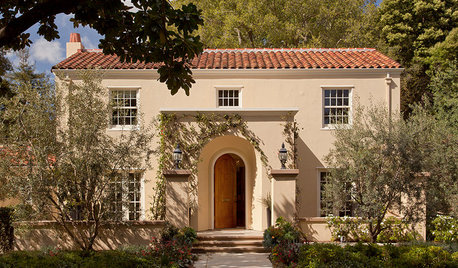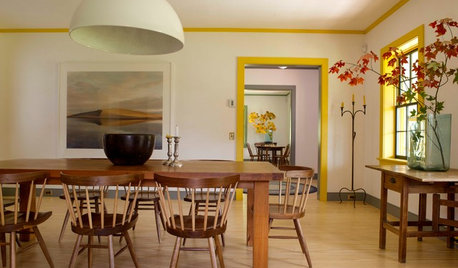Layout Advice Please--Transitional Shaker Family Kitchen
alexx
11 years ago
Related Stories

KITCHEN DESIGNSmart Investments in Kitchen Cabinetry — a Realtor's Advice
Get expert info on what cabinet features are worth the money, for both you and potential buyers of your home
Full Story
KITCHEN DESIGNKitchen of the Week: A Fresh Take on Classic Shaker Style
Quality craftsmanship and contemporary touches in a London kitchen bring the traditional look into the 21st century
Full Story
Straight-Up Advice for Corner Spaces
Neglected corners in the home waste valuable space. Here's how to put those overlooked spots to good use
Full Story
DECORATING GUIDES10 Design Tips Learned From the Worst Advice Ever
If these Houzzers’ tales don’t bolster the courage of your design convictions, nothing will
Full Story
KITCHEN DESIGNShaker Style Still a Cabinetry Classic
The Shaker profile stays true to its generations-old square simplicity but can adapt to any modern taste
Full Story
BATHROOM DESIGNUpload of the Day: A Mini Fridge in the Master Bathroom? Yes, Please!
Talk about convenience. Better yet, get it yourself after being inspired by this Texas bath
Full Story
HOUZZ TOURSHouzz Tour: 'New Traditional' Tailored for a California Family
Don't let the sophistication fool you. This well-mannered and art-filled home is fit for young ones even as it pleases the parents
Full Story
KITCHEN OF THE WEEKKitchen of the Week: Seeking Balance in Virginia
Poor flow and layout issues plagued this kitchen for a family, until an award-winning design came to the rescue
Full Story
FARMHOUSESHouzz Tour: Shaker Simplicity Inspires a Modern Farmhouse
Mixing classic farmhouse style with sustainable features, this Connecticut home is as charming as it is sensible
Full Story
KITCHEN DESIGNKitchen of the Week: Brick, Wood and Clean White Lines
A family kitchen retains its original brick but adds an eat-in area and bright new cabinets
Full Story






alexxOriginal Author
dccurlygirl
Related Discussions
Advice On Family Room Recessed Lighting Layout
Q
Remodeling family room to kitchen...layout help!
Q
Front door entry right into kitchen..looking for kitchen layout advice
Q
Floor plan advice... Kitchen layout. Cathedral ceiling advice.
Q
nycbluedevil
alexxOriginal Author
alexxOriginal Author
alexxOriginal Author
alexxOriginal Author
liriodendron
rhome410
alexxOriginal Author
alexxOriginal Author
eandhl
alexxOriginal Author
alexxOriginal Author