Integrating stone column w/ deck
jdew1920
16 years ago
Related Stories
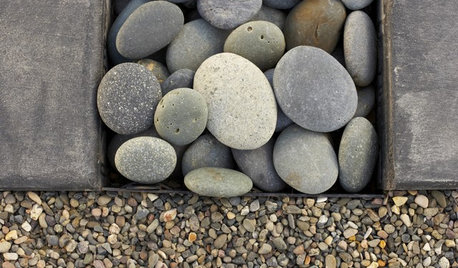
LANDSCAPE DESIGNThe Right Stone for Your Garden Design
Gravel, pebble, cobble and paddle: Stones vary in size and shape, and have different uses in the landscape
Full Story
HOUZZ TOURSMy Houzz: Fairy-Tale Charm in a Historic Hollywood Landmark
Just a stone’s throw away from Hollywood Boulevard, vine-covered walls hide a magical courtyard and a couple’s condo
Full Story
DECKSDecking Materials Beyond Basic Lumber
Learn about softwoods, tropical hardwoods, composites and more for decks, including pros, cons and costs
Full Story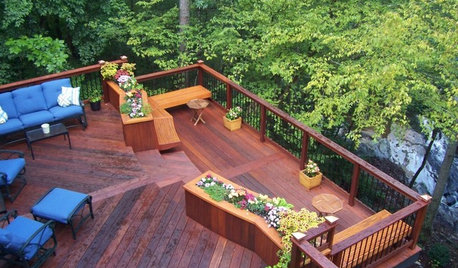
GARDENING AND LANDSCAPINGChoosing a Deck: Plastic or Wood?
Get the pros and cons of wood, plastic, composite and more decking materials, plus a basic price comparison
Full Story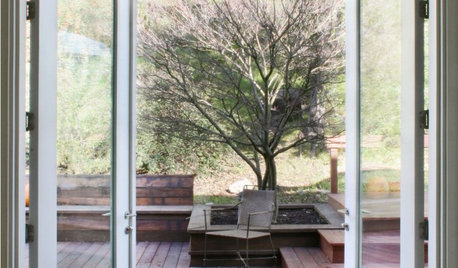
MOST POPULARFind the Right Glass Door for Your Patio
It’s more than just a patio door — it’s an architectural design element. Here’s help for finding the right one for your home and lifestyle
Full Story
GARDENING AND LANDSCAPING14 Design Ideas for an Exhilarating Outdoor Shower
Enhance an open-air shower with amenities and style upgrades from the all-essential towel hook to total landscape integration
Full Story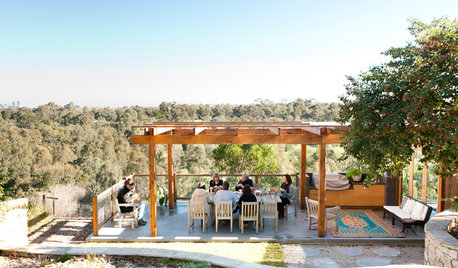
GARDENING AND LANDSCAPING17 Outstanding Outdoor Rooms
Consider these creative possibilities for extending your living area outdoors
Full Story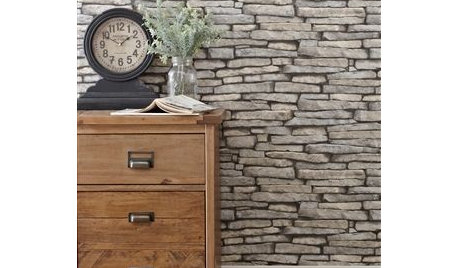
PRODUCT PICKSGuest Picks: Get in Touch With Textured-Effect Wallpapers
Mimic the look of fancy paneling, stacked stone or funky scrap wood with new wallpaper patterns on a trompe l'oeil roll
Full Story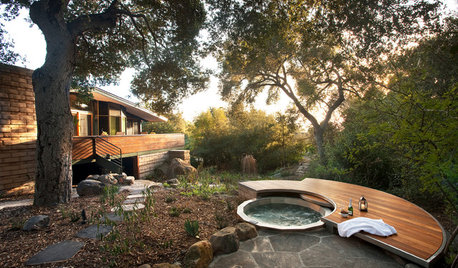
GARDENING AND LANDSCAPING12 Naturally Beautiful Hot Tubs
Prefer a no-plastic look for your patio or yard? Wood, stone and concrete make these hot tubs fit right in with nature
Full Story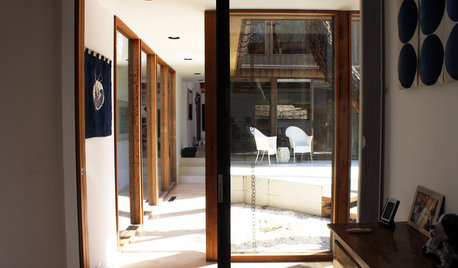
CONTEMPORARY HOMESHouzz Tour: An Updated '70s Home Puts Art on Show
Contemporary artworks and fresh finishes take the spotlight in a North Carolina home
Full Story


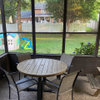


deckman22
Related Discussions
Detail Pool Progress w/ Pics
Q
First days of our build...w/ pictures!
Q
corian integrated sink/countertops -- pros/cons
Q
What do you think of integrated/built in cutting boards like this....
Q