So we're designing a big ol' deck....
weedyacres
14 years ago
Related Stories

PETSSo You're Thinking About Getting a Dog
Prepare yourself for the realities of training, cost and the impact that lovable pooch might have on your house
Full Story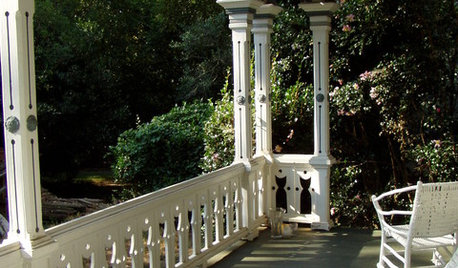
Balusters: Big Impact with Not-So-Big Details
Intricate or Simple, Balusters Define a Home's Architectural Style
Full Story
LIFESo You're Moving In Together: 3 Things to Do First
Before you pick a new place with your honey, plan and prepare to make the experience sweet
Full Story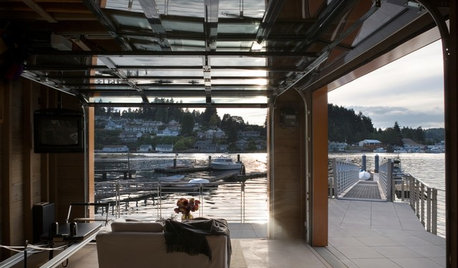
DREAM SPACESDesign Workshop: The Case for Big Overhead Doors
Garage-style doors are cost-effective solutions for opening rooms to dream views and fresh air — and they’re more stylish than ever
Full Story
MOST POPULARSo You Say: 30 Design Mistakes You Should Never Make
Drop the paint can, step away from the brick and read this remodeling advice from people who’ve been there
Full Story
ARCHITECTURE10 Statement-Making Skylights, Big and Small
Brighten rooms with natural light while adding a dose of creativity via a skylight that draws attention
Full Story
DECORATING GUIDESSo Your Style Is: Tropical
Easygoing and natural with an exotic allure, rooms designed with a tropical feel exude warmth and graciousness
Full Story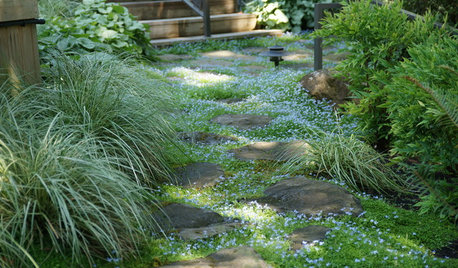
LANDSCAPE DESIGNWhy the Art of Restraint Is So Good for Your Garden
Drifts of naturalized plantings offer the perfect inspiration for your home landscape
Full Story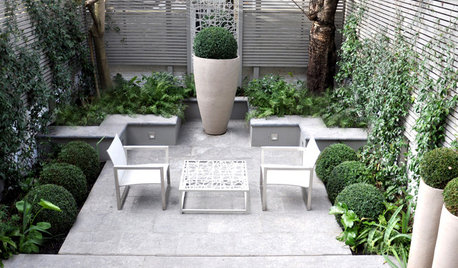
PATIOS25 Big Ideas for Smaller Patios
Make the most of your patio’s shortcomings by playing with scale, color, texture and location
Full Story
DECORATING GUIDESThey're Baaack: 7 Retro Design Features Making a Comeback
You may have thought (hoped?) you'd never see them again, but these design blasts from the past are better than ever
Full Story



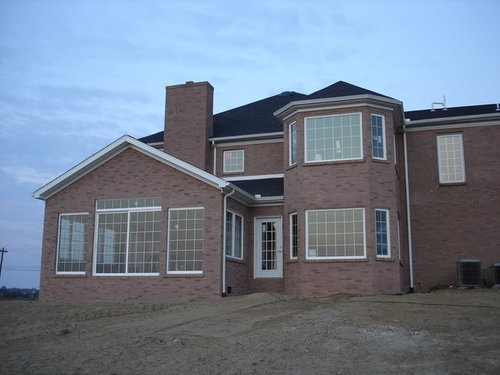
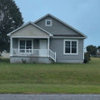



john_hyatt
big_deck
Related Discussions
So, it looks like we're going to be moving.....
Q
So we're getting a deck, and....
Q
Now Showing: Building a Big Ol' Garapa Deck
Q
So excited, I just can't hide it. We're almost done!
Q
srercrcr
sierraeast
john_hyatt
sierraeast
weedyacresOriginal Author
big_deck
rhizzlebop
weedyacresOriginal Author
john_hyatt
nicole__
weedyacresOriginal Author
john_hyatt
weedyacresOriginal Author
john_hyatt
weedyacresOriginal Author
john_hyatt
weedyacresOriginal Author
john_hyatt