Did your love your new kitchen right away?
lightlystarched
16 years ago
Related Stories
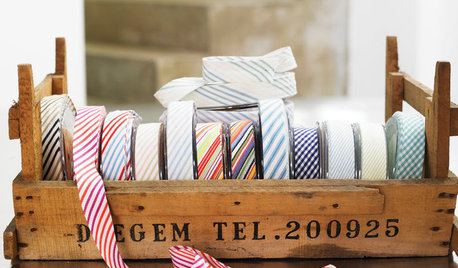
HOLIDAYS10 Things to Do Early for an Easier Holiday Season
Make a gift list and check supplies twice, then ensure that the house looks nice, and buy travel tickets if you’re leaving town
Full Story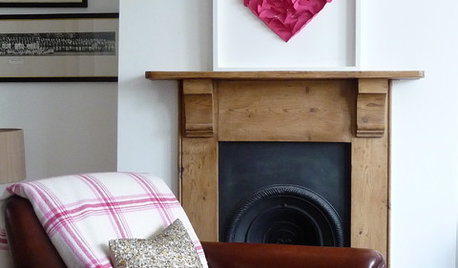
VALENTINE’S DAYTell Us: Why Did You Fall in Love With Your House?
What was it about your house that made your heart flutter? Share your photo, and it could make the Houzz homepage
Full Story
DISASTER PREP & RECOVERYRemodeling After Water Damage: Tips From a Homeowner Who Did It
Learn the crucial steps and coping mechanisms that can help when flooding strikes your home
Full Story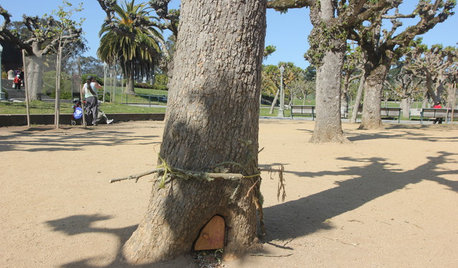
FUN HOUZZDid Elves Make a Home in a San Francisco Park?
Speculation has swirled around a Lilliputian doorway in Golden Gate Park. We give you the true story — and a design dilemma
Full Story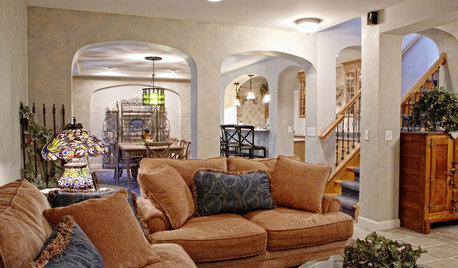
DECORATING GUIDESSet the Right Mood With the Right Lines
Soothe with curves or go straight-up efficient. Learn the effects of lines in rooms to get the feeing you’re after
Full Story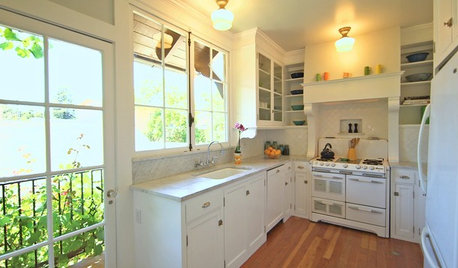
HOUZZ TVHouzz TV: A Just-Right Kitchen With Vintage Style
Video update: A 1920s kitchen gets a refined makeover but stays true to its original character and size
Full Story
KITCHEN DESIGNDetermine the Right Appliance Layout for Your Kitchen
Kitchen work triangle got you running around in circles? Boiling over about where to put the range? This guide is for you
Full Story
KITCHEN APPLIANCESFind the Right Oven Arrangement for Your Kitchen
Have all the options for ovens, with or without cooktops and drawers, left you steamed? This guide will help you simmer down
Full Story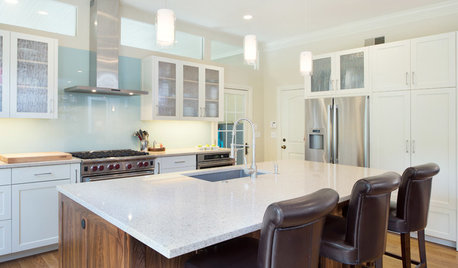
KITCHEN DESIGNModern Storage and Sunshine Scare Away the Monster in a Kansas Kitchen
New windows and all-white cabinetry lighten a kitchen that was once dominated by an oversize range hood and inefficient cabinets
Full Story
KITCHEN DESIGNHow to Choose the Right Hood Fan for Your Kitchen
Keep your kitchen clean and your home's air fresh by understanding all the options for ventilating via a hood fan
Full Story




edlakin
vwhippiechick
Related Discussions
How did your older pets adjust to your new house?
Q
Using your new appliance now before your kitchen is remodeled?
Q
How did you pay for your new kitchen?
Q
New kitchen layout...would love your thoughts!
Q
marthavila
rmlanza
debbie_2008
lascatx
gneegirl
bob_cville
3katz4me
brutuses
lilysmama
rmkitchen
julie7549
nicole__
tetrazzini
fern76
karenfromknoxville
lightlystarchedOriginal Author
msrose
lightlystarchedOriginal Author
ctlady_gw
msrose
holligator
ganggreen980
lightlystarchedOriginal Author
msrose
lightlystarchedOriginal Author
msrose
melle_sacto is hot and dry in CA Zone 9/
chuckg
grannysmith18
Circus Peanut
rhome410
Aesop
3katz4me
mommyto4boys
kren_pa
lightlystarchedOriginal Author
lightlystarchedOriginal Author
rhome410
pbrisjar
pbrisjar
vwhippiechick
lightlystarchedOriginal Author
Circus Peanut
sgoldfield
ccoombs1
mike_r_2000
nuccia
lightlystarchedOriginal Author