Quirky Kitchen Layout (again)
grlwprls
14 years ago
Related Stories
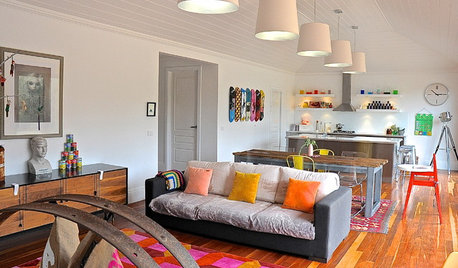
HOUZZ TOURSMy Houzz: Quirky Charm on Aussie Farmland
With skateboards adorning the kitchen, a trash-inspired backsplash and a retro trailer, this home shows passionate creativity
Full Story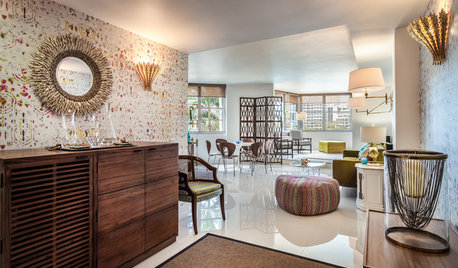
DECORATING GUIDESHouzz Tour: Happy Days Are Here Again in a Miami Apartment
The colors of Biscayne Bay, an owner’s fond memories and the groovy spirit of the 1970s inspire a bright redesign
Full Story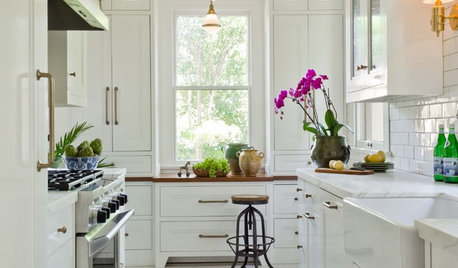
KITCHEN OF THE WEEKKitchen of the Week: What’s Old Is New Again in Texas
A fresh update brings back a 1920s kitchen’s original cottage style
Full Story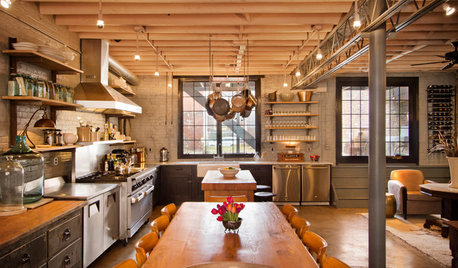
HOUZZ TOURSHouzz Tour: Bootlegging Past, Quirky Supper Club Present
The only crime in this newly bustling home on a Washington, D.C., lot is the sinfully delicious cooking
Full Story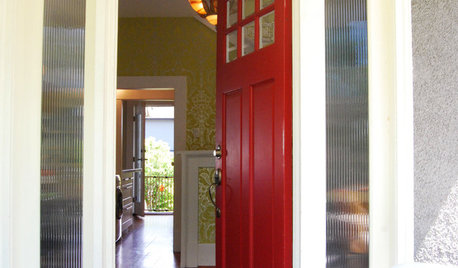
HOUZZ TOURSMy Houzz: Quirky, Colorful Vancouver Heritage Home
Wallpapered stair risers, a striped lime-green ceiling and creative artwork are just the beginning in this designer's 1910 home in Canada
Full Story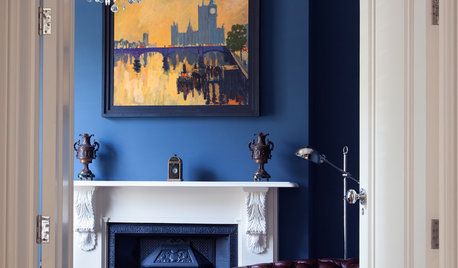
TRADITIONAL HOMESHouzz Tour: A Divided London Home Comes Together Again
A Victorian that had been converted into flats is restored to an elegant single-family home, with a new kitchen-dining area
Full Story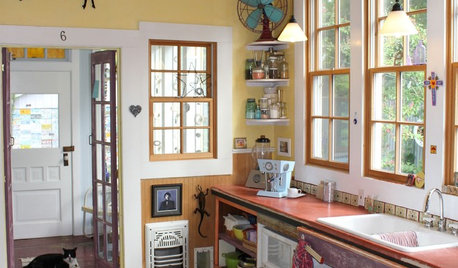
KITCHEN DESIGNKitchen of the Week: Quirky Texas Remodel
Playful Remodel Amps Up the Personality of 130-Year-Old Kitchen
Full Story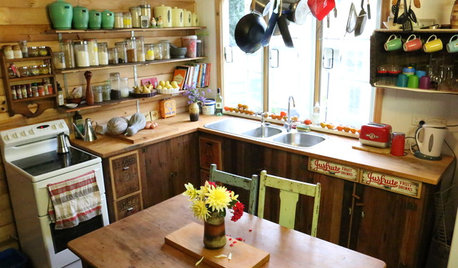
RUSTIC STYLEA Quirky Country Kitchen With a Story to Tell
Creative thinking goes a long way in this kitchen packed with love for family and old treasures
Full Story
DECORATING GUIDESHouzz Call: What Home Collections Help You Feel Like a Kid Again?
Whether candy dispensers bring back sweet memories or toys take you back to childhood, we'd like to see your youthful collections
Full Story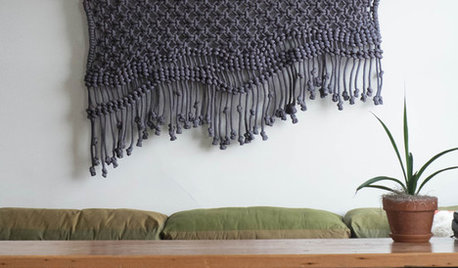
DECORATING GUIDESKnot Again! Macrame Is Back
It's happened. A craft that typified 1970s style (the owls, the spider plants!) is back, but better
Full Story







grlwprlsOriginal Author
marcolo
Related Discussions
Kitchen layout 911 again...
Q
Seeking images of modest or quirky kitchens...
Q
Hit me again Critique my Layout Round 2
Q
here we go again! layout help needed
Q
chicagoans
Buehl
marcolo
grlwprlsOriginal Author
rhome410
plllog
grlwprlsOriginal Author
marcolo
grlwprlsOriginal Author
palimpsest
grlwprlsOriginal Author