Victorian Kitchens?
igloochic
12 years ago
Featured Answer
Sort by:Oldest
Comments (26)
lavender_lass
12 years agolast modified: 9 years agoeandhl
12 years agolast modified: 9 years agoRelated Discussions
We've got...a new Victorian kitchen closet!...
Comments (12)Thanks, all, and yes, every time I go by it I do take a look! In my excitement I forgot that I still have to paint the ceiling tomorrow morning, and also later on we'll switch the light fixture to a small vintage one original to the house that's currently in another room. The bedroom closet will be paneled in cedar as soon as the wood guy is done milling it. That should take another couple weeks. Then the hard work begins again, but the BR closet is really the one we need the most. I can't wait to have that one done and have all our clothes in *one* closet for a change! As it is, my art studio/office has my clothes hanging on a couple modular IKEA wardrobes and I'm getting tired of having everything crammed in there....See More1885 Victorian-Kitchen Needs Your help!
Comments (19)Darn, all the names that resonate are always taken. :) So, Fal, the dining room is a very nice sized room with great architecture, lovely views to the garden, and pretty light streaming in. And a table. So far IT's sounding wonderful. You haven't explained a single asset the "mudroom" has to develop except some nice undeveloped space. It looks like it has doors/windows on opposite walls? If left is west, does this mean the lower wall of the mudroom faces south? In any case, that's a dead end space. Family will be drawn there if you get something nice from it that you don't get from another room. Right? ITM, until that special quality begging to be developed is revealed, I'm really liking your option #3--table in the kitchen, storage/ancillary kitchen functions in space taken from the mudroom. The social life around a table IN the kitchen is special, and it seems you've enjoyed having it. It would also be in keeping with the age of your house. Lining up the doors to allow all 3 rooms to benefit from the lovely afternoon view sounds wonderful. Would that allow a good layout with a central table? I'm not quite sure where the door would move; your May 25 diagram places it left rear? The mud room may feel separate, but most of it's no more distant than a good portion of many large kitchens posted here. I really like the idea of using some mud room space to keep the kitchen relatively simple and open for work and casual dining. For instance, you'd want everything you use every day in the kitchen, but everything that is not could be close by in a beautifully and very efficiently design kitchen adjunct through the doorway. This would enable doing away with many, or possibly even all, of the upper cabinets to create a nicely spacious feel to the main kitchen. The idea would be to create both a very good place to work and very good place for family and friends to gather around the table....See MoreFaux-Victorian Kitchen Reno in Brooklyn
Comments (17)Spot on re the clown, Cawaps! To each his/her own in the display of personal decorations and affects. And, to take it a bit further -- I want to repeat how much I absolutely love this kitchen! I don't care that it doesn't "fit" the rest of this otherwise meticulously restored house. In fact, I'm not the least bit bothered by the exposed floor outlet in the kitchen, nor the piano legs for the island -- or even the use of a 19th century gyn's examining table as a coffee table, for that matter! My guess is that the owners, while paying strict attention to period appropriateness for the most part, also had a compelling urge to occasionally draw outside the lines. As such, I see these scattered "quirks" in their design scheme as intentional departures from the straight and narrow design parameters of the mid-late 19th century. (Yes, pun intended). :-) The result is a vic era-inspired house restoration and repro which also includes a bit of 21st century "shock and awe", some clever assertions of personal identity and doses of thumb-nosing decorating humor. Which only makes me love this house all the more! To hell with cookie cutter design! On that last note, athomeinva, although the owners may be attempting to reflect some NYC East Village/Brooklyn cultural "hipness", one glance at their photo makes me doubt they're trying to say they are "young," :-)...See MoreVictorian kitchen. Help Please!!
Comments (19)ETA inspiration photo that I like because of the overall feel and large eat in island and probably the mixed finishes. Not sure about the highly reflective ceiling though! That feels more like a library than a kitchen and the range is dressed more like a fireplace than an actual cooking area. Which I suppose is the point. Besides damage to the pretty things above, nobody in their right mind (certainly nobody that has that much) stores their wine a foot away from a commercial cooker. Not even in the kitchen, in fact, unless it's in a wine fridge. Anyway, that kitchen doesn't feel like it's inviting me to come in and cook or enjoy coffee or breakfast or anything. Not necessarily the cabinet color...just the way everything has been selected to feel imposing. The only Victorian kitchens I've any experience with are in England both SILs and one of my DH's BFFs live in Victorians with ground floor kitchens (as opposed to those there that are below street level) .. Cabinets along one wall, large range on an adjacent wall, and large table for workspace and eat-in kitchen. The cabinets go all the way or almost all the way to the high high ceilings, so light colors are important to keep them from feeling heavy and imposing. As mentioned above, find inspiration photos and pinpoint what you like and don't like...overall feeling, pro cooker, cabinet color, ornate details, etc....See Moremarcolo
12 years agolast modified: 9 years agoliriodendron
12 years agolast modified: 9 years agocawaps
12 years agolast modified: 9 years agosjerin
12 years agolast modified: 9 years agolavender_lass
12 years agolast modified: 9 years agosombreuil_mongrel
12 years agolast modified: 9 years agocolorfast
12 years agolast modified: 9 years agorococogurl
12 years agolast modified: 9 years agolcm_maine
12 years agolast modified: 9 years agoUser
12 years agolast modified: 9 years agomarthavila
12 years agolast modified: 9 years agoplllog
12 years agolast modified: 9 years agoigloochic
12 years agolast modified: 9 years agoeandhl
12 years agolast modified: 9 years agoigloochic
12 years agolast modified: 9 years agoantiquesilver
12 years agolast modified: 9 years agoantiquesilver
12 years agolast modified: 9 years agorococogurl
12 years agolast modified: 9 years agoUser
12 years agolast modified: 9 years agoigloochic
12 years agolast modified: 9 years agoSusied3
12 years agolast modified: 9 years agochris11895
12 years agolast modified: 9 years agoantiquesilver
12 years agolast modified: 9 years ago
Related Stories

KITCHEN DESIGNKitchen of the Week: More Light, Better Layout for a Canadian Victorian
Stripped to the studs, this Toronto kitchen is now brighter and more functional, with a gorgeous wide-open view
Full Story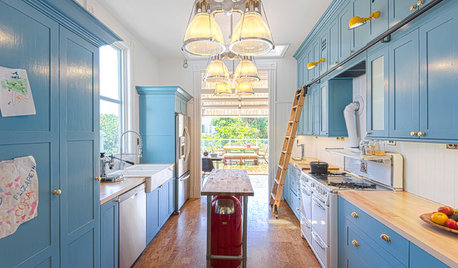
KITCHEN DESIGNKitchen of the Week: Pushing Boundaries in a San Francisco Victorian
If the roll-up garage door doesn’t clue you in, the blue cabinets and oversize molding will: This kitchen is no ordinary Victorian galley
Full Story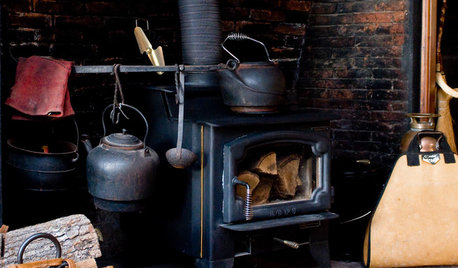
KITCHEN DESIGN10 Victorian Kitchen Features for Modern Life
Keep the practicality and beauty of a traditional kitchen while enjoying modern amenities and style
Full Story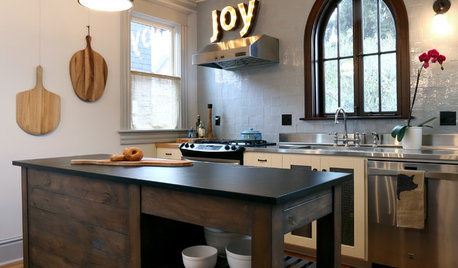
KITCHEN OF THE WEEKKitchen of the Week: Victorian Style the Nonconformist Way
Modern and period elements mix creatively and in perfect harmony in an Oregon kitchen and pantry
Full Story
PRODUCT PICKSGuest Picks: Cook Up a Modern Victorian Kitchen
Get the beauty of a bygone era with modern kitchen fixtures, appliances and accessories for comfort and style
Full Story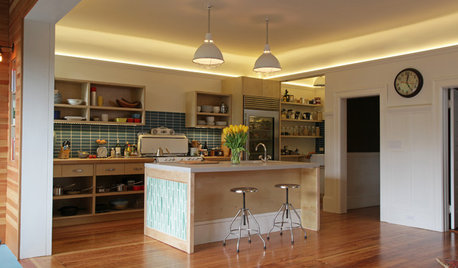
BEFORE AND AFTERSA Victorian Kitchen Opens Up
A San Francisco space goes from blocked off to spot on, blending Victorian, midcentury modern and contemporary details
Full Story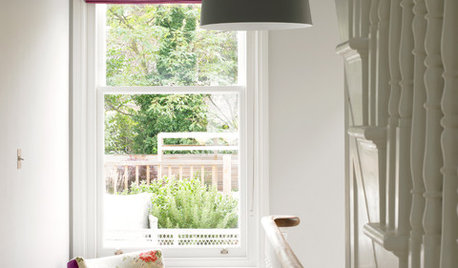
VICTORIAN DESIGNHow to Gently Bring a Victorian Home Into the 21st Century
Bring your Victorian home up-to-date while still celebrating its original details with these stylish but sensitive ideas
Full Story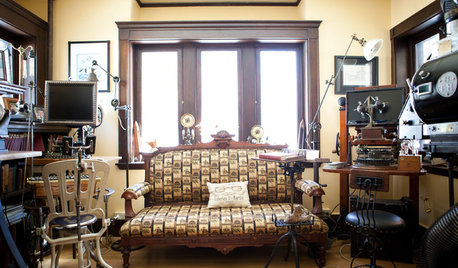
HOUZZ TOURSMy Houzz: Wondrous Steampunk Style for a Massachusetts Victorian
Grab your aviator goggles. This trip through a 1901 home that blends sci-fi and bygone-era imaginings is a wild ride
Full Story





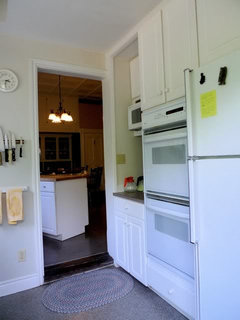





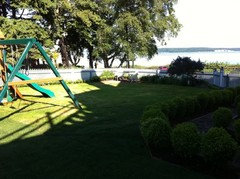


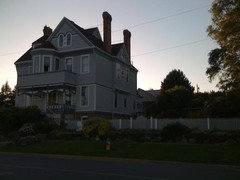
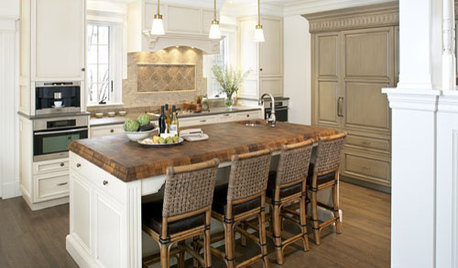
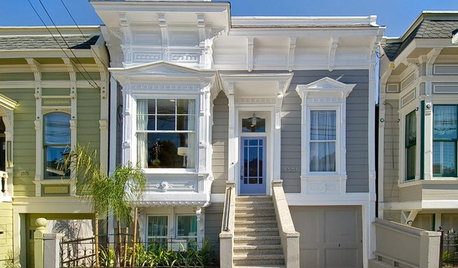


chicagoans