Overwhelmed by kitchen redo
joepyeweed
15 years ago
Related Stories
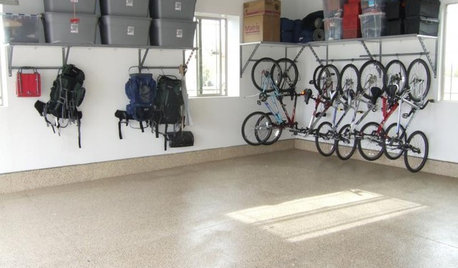
MOST POPULARGarage Cleaning Tips for the Overwhelmed
Don’t let this catch-all space get the better of you. These baby steps can get you started
Full Story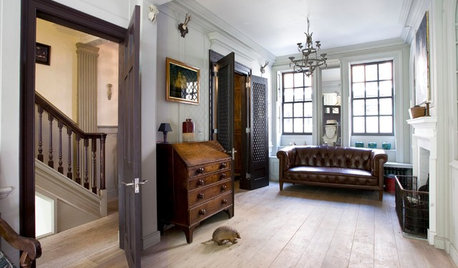
TRADITIONAL HOMESHouzz Tour: Redo Brings a 1720s London Home Into the Present
Skillful renovation and an eclectic mix of art, antiques and furnishings update an 18th-century townhouse
Full Story
LAUNDRY ROOMSLaundry Room Redo Adds Function, Looks and Storage
After demolishing their old laundry room, this couple felt stuck. A design pro helped them get on track — and even find room to store wine
Full Story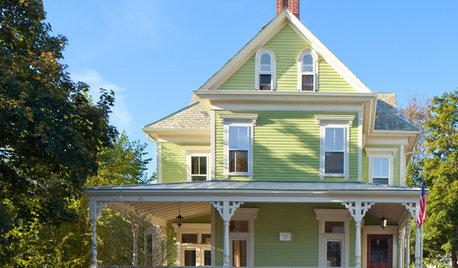
TRADITIONAL HOMESHouzz Tour: Redo Shines Light on 19th-Century Newport Beauty
The renovated Rhode Island home boasts gorgeous woodwork, an appealing wraparound porch and a newly spacious kitchen
Full Story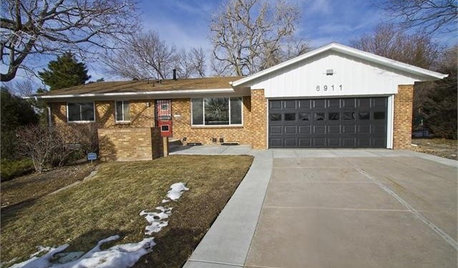
HOUZZ TOURSHouzz Tour: 1960s Ranch Redo in Denver
This sibling team balanced their renovation budget by spending where it counts, and turned their Colorado childhood home into a showplace
Full Story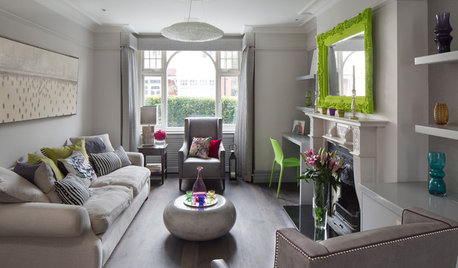
HOMES AROUND THE WORLDHouzz Tour: Fresh, Sophisticated Redo Wakes Up a Tired London Flat
Bold color punctuates the contemporary gray and white interior in this redesigned apartment
Full Story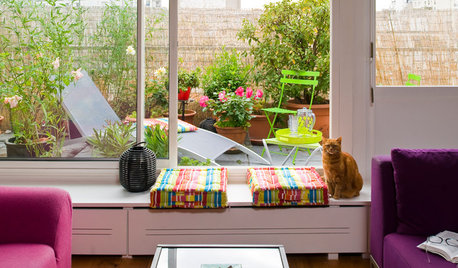
DECORATING GUIDESHouzz Tour: Parisian Flat’s Redo Revolves Around a Terrace View
A Parisian apartment is transformed from a dark and closed space into an open, airy and colorful home
Full Story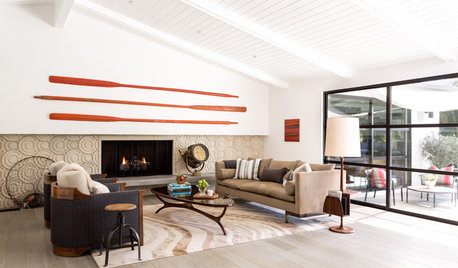
MODERN HOMESHouzz Tour: ’50s Ranch Redo Could Be a Keeper
An experienced house flipper puts his creative talents to work on an L.A. remodel designed for his own family
Full Story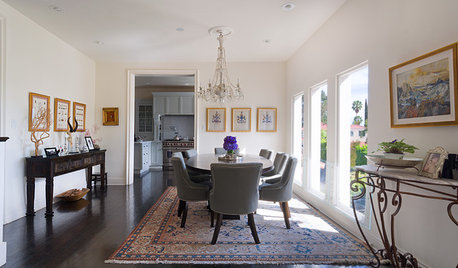
HOUZZ TOURSMy Houzz: Elegant Redo of a Hollywood Spanish Colonial
A film producer takes a cue from his Scottish roots to bring comfort and familiarity to his home in the Hollywood Hills
Full Story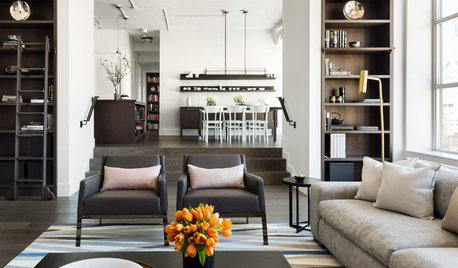
LOFTSHouzz Tour: Loft Redo Ups the Industrial Factor in Toronto
Hot-rolled steel, distressed marble and pristine white walls bring a converted warehouse loft back to life
Full Story




Fori
sara_the_brit_z6_ct
Related Discussions
Overwhelmed with decision making process in kitchen. Help please!
Q
Kitchen Cabinet Color that Won't Overwhelm Tiny Open Concept
Q
Kitchen layout- overwhelming!
Q
Overwhelmed choosing a kitchen faucet
Q
busybme
Buehl
bmorepanic
joepyeweedOriginal Author
joepyeweedOriginal Author
sailormann
housefairy
housefairy
joepyeweedOriginal Author
stw954
stw954
joepyeweedOriginal Author
acc0406
Fori
housefairy
joepyeweedOriginal Author
Fori
acc0406
growlery
joepyeweedOriginal Author
joepyeweedOriginal Author
growlery
stw954
donka
stw954
acc0406
joepyeweedOriginal Author