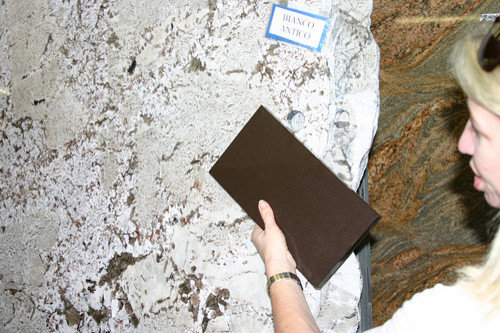Kitchen Layout advice - lots of pics
sherriz
14 years ago
Related Stories

KITCHEN DESIGNSmart Investments in Kitchen Cabinetry — a Realtor's Advice
Get expert info on what cabinet features are worth the money, for both you and potential buyers of your home
Full Story
DECORATING GUIDES10 Design Tips Learned From the Worst Advice Ever
If these Houzzers’ tales don’t bolster the courage of your design convictions, nothing will
Full Story
LIFEEdit Your Photo Collection and Display It Best — a Designer's Advice
Learn why formal shots may make better album fodder, unexpected display spaces are sometimes spot-on and much more
Full Story
BATHROOM DESIGNDreaming of a Spa Tub at Home? Read This Pro Advice First
Before you float away on visions of jets and bubbles and the steamiest water around, consider these very real spa tub issues
Full Story
DECORATING GUIDESDecorating Advice to Steal From Your Suit
Create a look of confidence that’s tailor made to fit your style by following these 7 key tips
Full Story
TASTEMAKERSBook to Know: Design Advice in Greg Natale’s ‘The Tailored Interior’
The interior designer shares the 9 steps he uses to create cohesive, pleasing rooms
Full Story
KITCHEN DESIGNDetermine the Right Appliance Layout for Your Kitchen
Kitchen work triangle got you running around in circles? Boiling over about where to put the range? This guide is for you
Full Story
LIFEYou Said It: ‘Art Is a Lot Like Food’ and Other Houzz Quotables
Comments, advice, popular photos, lessons and spectacular views from this week
Full Story
KITCHEN DESIGNKitchen Layouts: A Vote for the Good Old Galley
Less popular now, the galley kitchen is still a great layout for cooking
Full Story
KITCHEN DESIGNKitchen of the Week: Barn Wood and a Better Layout in an 1800s Georgian
A detailed renovation creates a rustic and warm Pennsylvania kitchen with personality and great flow
Full Story











bmorepanic
rhome410
Related Discussions
Try_Hard's granite layout experience (lots of PICS)
Q
Try_Hard's granite layout experience (lots of PICS)
Q
1st time poster - need kitchen advice (lots of pics)
Q
Need layout advice - lots of space for creativity, how best to use it?
Q
sherrizOriginal Author
mfhoop
rhome410
beekeeperswife
mereanne
rhome410
desertsteph
sherrizOriginal Author
bmorepanic
mereanne
User
sherrizOriginal Author
desertsteph
sherrizOriginal Author
tracie.erin
rhome410
sherrizOriginal Author
mereanne
rhome410
sherrizOriginal Author
sherrizOriginal Author
rhome410
bmorepanic
sherrizOriginal Author
sherrizOriginal Author
rhome410
sherrizOriginal Author
rhome410
bmorepanic
sherrizOriginal Author
jejvtr
sherrizOriginal Author
rhome410