Try_Hard's granite layout experience (lots of PICS)
try_hard
16 years ago
Featured Answer
Sort by:Oldest
Comments (25)
plllog
16 years agolast modified: 9 years agotry_hard
16 years agolast modified: 9 years agoRelated Discussions
Try_Hard's appliances, one year later...
Comments (43)NSCHLOSS - I installed (18 months ago) similar to the pictures above, EXCEPT I went one step further. Where she has the blank panel above the two drawers, I had my cabinet maker do a third drawer there. It was tight, and we weren't sure if it would end up being a fake drawer or a working drawer until we did the actual install. But, I really wanted a utensil drawer there if at all possible. And I got one... when you pull the drawer open, the actual drawer behind it is only 2" or so deep, the front makes it look like the normal 6-7" deep. Just deep enough to put non-combustible turners, tongs, large spoons, etc. for cooking. I don't keep rubber scrapers or even wooden spoons in there just to be safe. So, hows this been working in reality? I would defintely still do it for the handiness of having the utensils there. Every once in a great while, the jumbled utensils catch briefly beneath - but a quick jiggle and that addresses that. And sometimes, when I have three burners or more going, I will open up this drawer to aid in ventilation - not that it needs it necessarily - but, just to be cautious. It never seems to get very hot beneath the cooktop. Other than that, it's perfect. I'd definitely do it again... Although, I will caution - should you have a problem with the cooktop within the warranty period, I suppose they could argue that you have an improper install and deny any warranty claim....I decided to take that risk. Hope this helps you.......See MoreGranite plus... wood, other granite, something else? Pics
Comments (5)firsthouse, I about choked when I read that... six slabs?!? I can't imagine! Except I can imagine wanting to own every inch of that gorgeous quartz you have. I'm glad you will be able to use the remnants. I'm not sure how the seams would appear with the pattern of the MC. jrueter, thanks for the suggestion. Currently that is the direction we are heading in. Fabricator came over yesterday and worked with me on getting the rest (except the outer island) out of one slab. Actually I had worked it out ahead of time and it's what we ended up with. There will be one seam in the granite, in the corner 11" out from the wall, plus the seam between the wood and granite. He walked in and said his wheels were spinning fast. I thought he suddenly had a brilliant idea about how to get the whole thing in one slab, or some alternative that would look good. Turns out he was reconfiguring my layout, thinking it would be possible to get everything from one slab if I changed from my (already ordered) slide-in range to a cooktop and a wall 0ven right next to the window to the left of the range. I quickly vetoed that and we moved on. My next task is to figure out where to find a wood top 1.25" thick (most are 1.5"), what kind of wood (right next to the sink). Thanks for your help!...See MorePsst, naked cabinets. Shhh! Lots of pics.
Comments (47)Oh my gosh, Holligator! You've still got the island sketch! I'm still planning on the cafe table, and I think with this island design it will work out well. I don't know if you recall, but you all also convinced me to add the back door to the porch, and to separate the fridge from the freezer so that the fridge would be convenient to the sink and stove. It made for some tense moments trying to design that wall of stacked cabs, but the carpenters came through with some really creative ideas there. And having the door has already been great. I can't believe I was set to skip that. And thank you, thank you for the link to tsdiver. That's the one I was remembering, but couldn't find it. I'll print out those pics as ammo when I go talk to soapstone people. I can't imagine anyone finding that island anything but gorgeous. Lavender Lass, that's a beautiful picture. It calls to my inner Victorian. I thought about switching to wood for the island, but I like the way the wood looks with the sun coming through the windows, and I love the idea of soapstone across from the stove for both baking purposes and for landing hot pots. Holligator has given me confidence that I can make the soapstone work. Dretutz and Irishcreamgirl, thank you for the kind words. I think you're both right that its the floors and maybe the fireplace stone that seem to want a deeper color than cream. I keep coming back to the word "muddy" but that's not accurate, I think maybe muted is better. I'm going to check out BM "honeymoon." And Irishcreamgirl, I've been hoping to work those floor in somewhere forever. I'm also hoping to put the pavers on my front porch to continue the herringbone theme....See MoreAnother Garden Web Inspired Finished Kitchen ( Lots of Pics)
Comments (51)LRy511, since you posted a picture of your beautiful backsplash with the smaller cabinet over the sink and glass shelf, I did a search for your kitchen. Your title picture I had printed since I love the running bond pattern you used which I have decided I am using also. I LOVE your soft white cabinets (love their style, color and hardware), your granite, your beautiful backsplash over your range, your sink set up, your faucet, your 20X 20 beautiful tiles, the way you got the beam out of the way, your wheat-back chairs (I have the same one but mine I think are in a honey maple color now), all the light you have in the kitchen with that bay window and all the ceiling lights, your wall color, the drawer storage, the pantry pull out drawers and your doggie! Thanks again for sharing. You did an amazing renovation that is beautiful as well as more functional....See Moreraehelen
16 years agolast modified: 9 years agotry_hard
16 years agolast modified: 9 years agotry_hard
16 years agolast modified: 9 years agotheresab1
16 years agolast modified: 9 years agoraehelen
16 years agolast modified: 9 years agooruboris
16 years agolast modified: 9 years agoremodelfla
16 years agolast modified: 9 years agotry_hard
16 years agolast modified: 9 years agocat_mom
16 years agolast modified: 9 years agotry_hard
16 years agolast modified: 9 years agoallison0704
16 years agolast modified: 9 years agotry_hard
16 years agolast modified: 9 years agovwhippiechick
16 years agolast modified: 9 years agogneegirl
16 years agolast modified: 9 years agokortez15
16 years agolast modified: 9 years agotry_hard
16 years agolast modified: 9 years agoCloud Swift
16 years agolast modified: 9 years agotry_hard
16 years agolast modified: 9 years agostarpooh
16 years agolast modified: 9 years agocheri127
16 years agolast modified: 9 years agonapagirl
15 years agolast modified: 9 years agoathomesewing
9 years agolast modified: 9 years ago
Related Stories
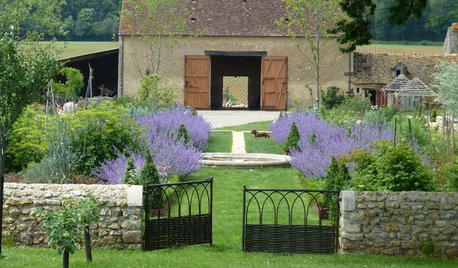
LIFEThe Good House: An Experience to Remember
A home that enriches us is more than something we own. It invites meaningful experiences and connections
Full Story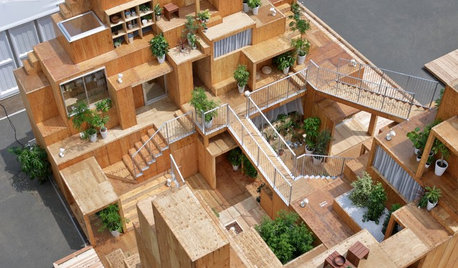
ARCHITECTUREWorld of Design: A Tokyo Exhibit Experiments With the Future of ‘Home’
Japan’s architects and housing industry explore new ideas for dwellings that respond to changes in society, tech and the natural world
Full Story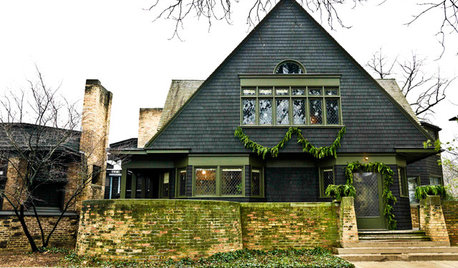
MOST POPULARExperience the Holidays at Frank Lloyd Wright's Home and Studio
Handmade decorations, greenery and gifts show how the famed architect and his family celebrated Christmas in their Oak Park home
Full Story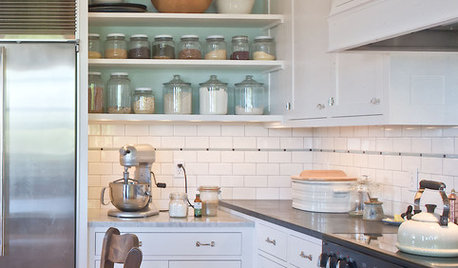
KITCHEN DESIGNLove to Bake? Try These 13 Ideas for a Better Baker's Kitchen
Whether you dabble in devil's food cake or are bidding for a bake-off title, these kitchen ideas will boost your baking experience
Full Story
KITCHEN DESIGN5 Favorite Granites for Gorgeous Kitchen Countertops
See granite types from white to black in action, and learn which cabinet finishes and fixture materials pair best with each
Full Story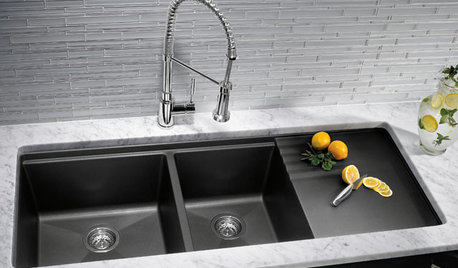
KITCHEN DESIGNKitchen Sinks: Granite Composite Offers Superior Durability
It beats out quartz composite for strength and scratch resistance. Could this kitchen sink material be right for you?
Full Story
KITCHEN COUNTERTOPSWalk Through a Granite Countertop Installation — Showroom to Finish
Learn exactly what to expect during a granite installation and how to maximize your investment
Full Story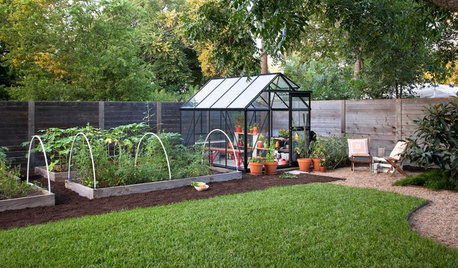
EDIBLE GARDENSA Formerly Weedy Lot Now Brims With Edibles and Honeybees
Photographers transform their barren backyard into an oasis filled with fruit, vegetables, honey, eggs and more
Full Story
KITCHEN COUNTERTOPSKitchen Counters: Granite, Still a Go-to Surface Choice
Every slab of this natural stone is one of a kind — but there are things to watch for while you're admiring its unique beauty
Full Story


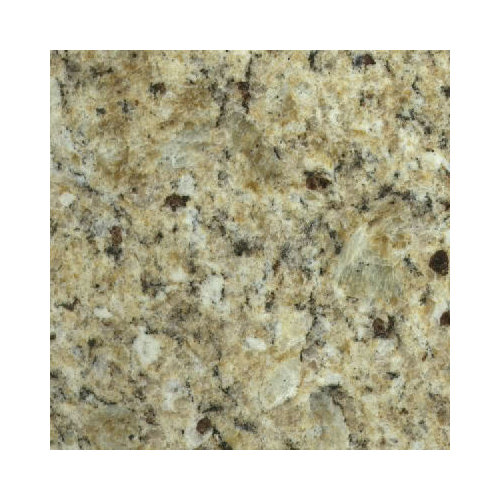
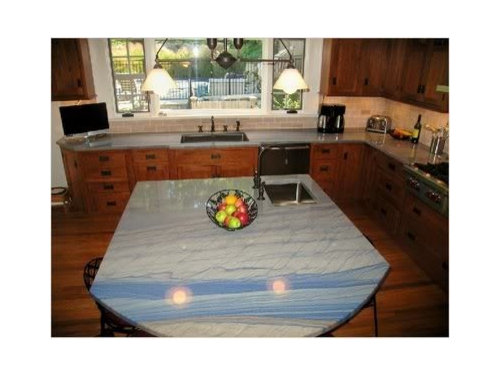
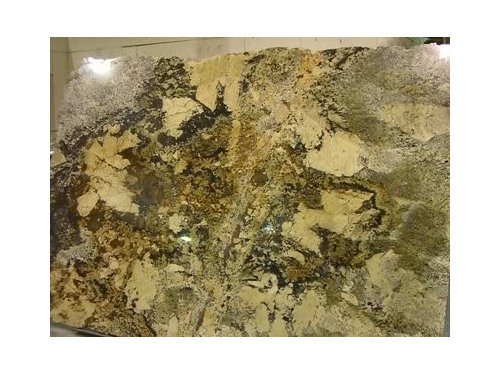
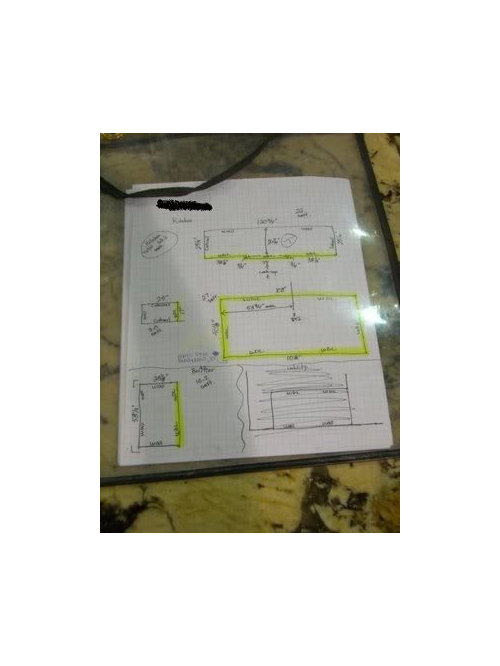

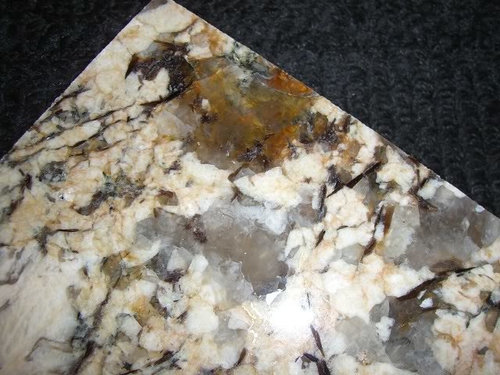
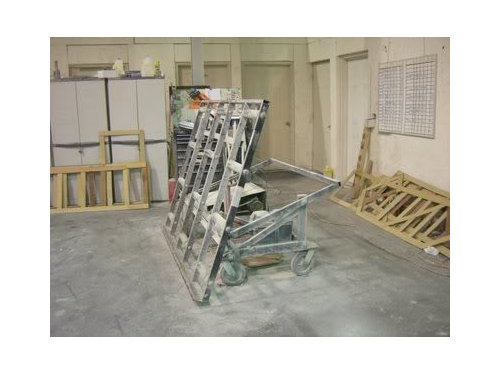
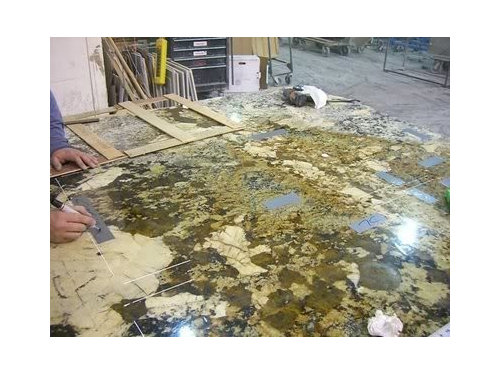
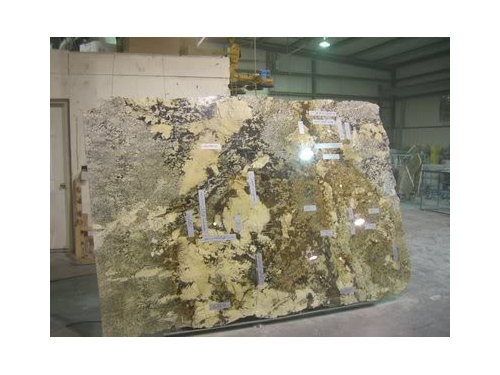
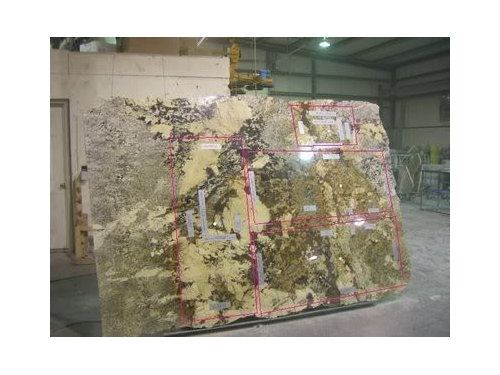



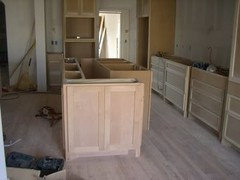

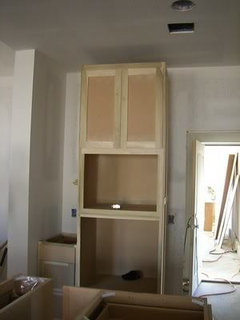
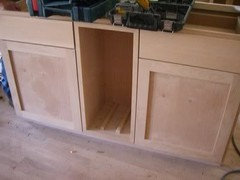
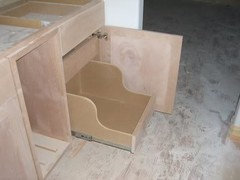

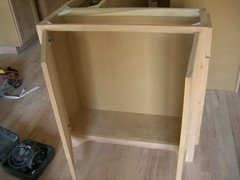

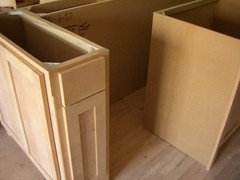


natesgramma