Waht should I do with this bay window?
2ajsmama
15 years ago
Related Stories
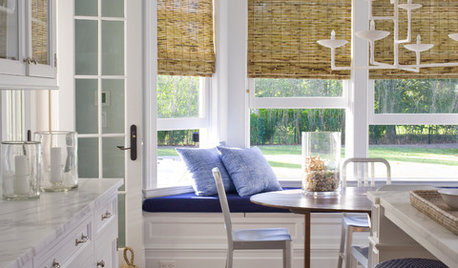
WINDOW TREATMENTSGreat Ways to Dress a Bay Window
If you’re hemming and hawing over curtains and shutters — or nothing at all — these bay window treatment ideas can help
Full Story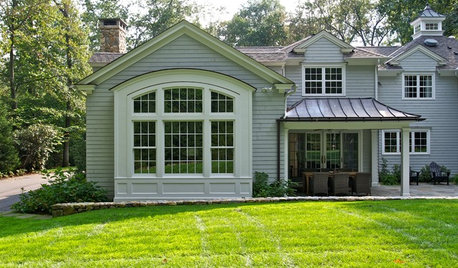
ADDITIONSSmall Wonders: Get More of Everything With a Bay Window
Bump out a room to increase light, views and square footage — we give you details and costs for the five bay window types
Full Story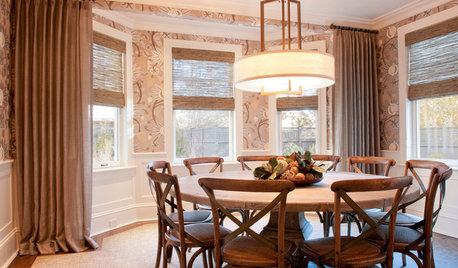
WINDOWSThe Best Uses for a Bay Window
See how to furnish a bay window or merely enjoy the view more, in both casual and formal settings
Full Story
ARCHITECTUREThe Bay Window Goes Modern
Square tubes, cantilevered cubes, mixed glass ... new plays on bay windows are boldly branching out in modern architecture
Full Story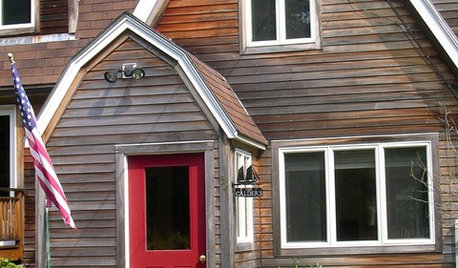
HOUZZ TOURSHouzz Tour: A Penobscot Bay Renovation
Second home provides a spot for family gatherings and new hobbies
Full Story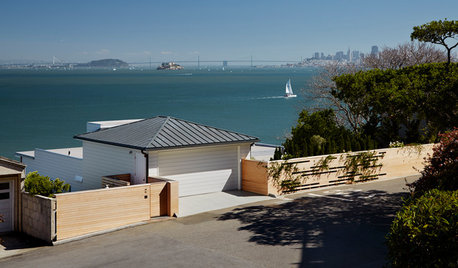
INSPIRING GARDENSAn Award-Winning Landscape Embraces Bay Views
Once overgrown and lackluster, these California garden areas now thoughtfully enhance the incredible view
Full Story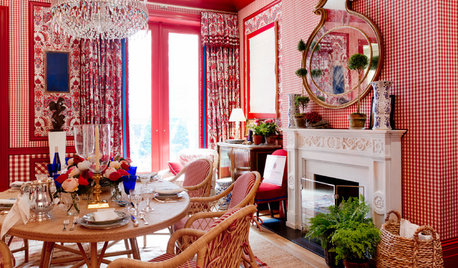
EVENTSColors and Patterns Wow at the 2015 Kips Bay Decorator Show House
Go on a virtual tour as 22 designers put on a beautiful interior fashion show in NYC’s Arthur Sachs mansion
Full Story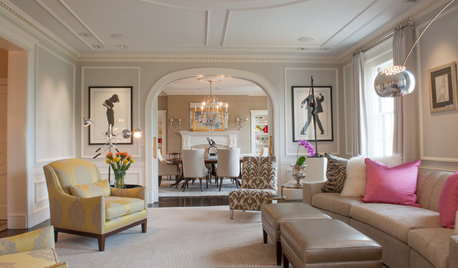
HOUZZ TOURSMy Houzz: Metropolitan Chic in Boston's Tony Back Bay
A 1928 penthouse apartment with river views gets elegant updates that nod to the past
Full Story


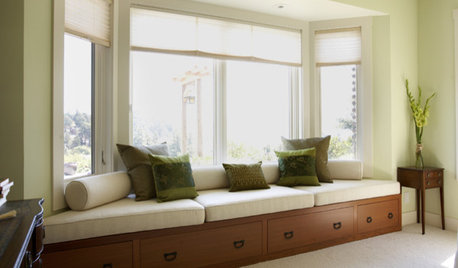
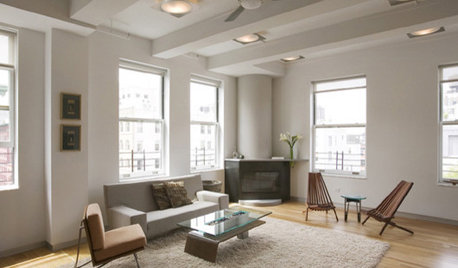
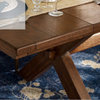
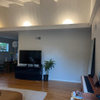


barb5
ronbre
Related Discussions
Waht should he know by four years old?
Q
what color shutters should I do or should I do shutters at all?
Q
Mansard roof, what should I do to my windows. I love black windows wit
Q
Help with windows. What should I do white or black windows
Q
2ajsmamaOriginal Author
2ajsmamaOriginal Author