Entertaining in your 'working' kitchen
starfish24
16 years ago
Related Stories
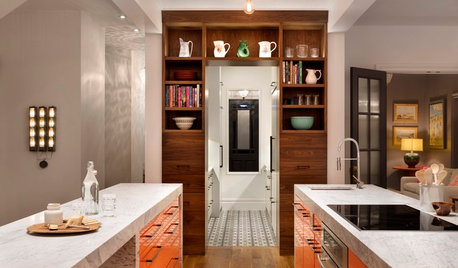
KITCHEN DESIGNChef's Kitchen Works Hard Yet Stays Pretty
A butler's pantry complete with refrigerator and dishwasher helps a restaurateur contain the mess when cooking and entertaining at home
Full Story
WORKING WITH PROSWhat to Know About Working With a Custom Cabinetmaker
Learn the benefits of going custom, along with possible projects, cabinetmakers’ pricing structures and more
Full Story
KITCHEN DESIGNHow to Set Up a Kitchen Work Triangle
Efficiently designing the path connecting your sink, range and refrigerator can save time and energy in the kitchen
Full Story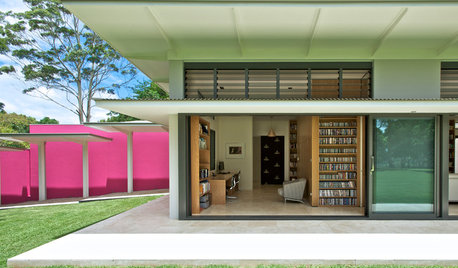
CONTEMPORARY HOMESHouzz Tour: A Home Designed to Make Work a Pleasure
A house built for working, cooking, gardening and entertaining opens to the landscape while offering shelter from the summer sun
Full Story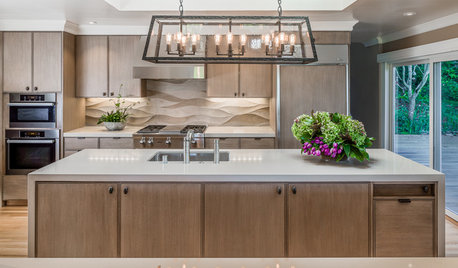
KITCHEN DESIGNKitchen of the Week: Warm Serenity in an Entertaining-Friendly Space
A subtle and sophisticated Sausalito kitchen has dual islands and plenty of storage
Full Story
KITCHEN WORKBOOKNew Ways to Plan Your Kitchen’s Work Zones
The classic work triangle of range, fridge and sink is the best layout for kitchens, right? Not necessarily
Full Story
MOST POPULARKitchen Evolution: Work Zones Replace the Triangle
Want maximum efficiency in your kitchen? Consider forgoing the old-fashioned triangle in favor of task-specific zones
Full Story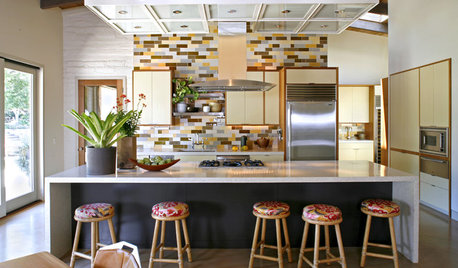
KITCHEN DESIGNHow to Plan a Kitchen Workflow That Works
Every kitchen has workflow needs as unique as the people who use it. Here's how to design your space to suit your needs
Full Story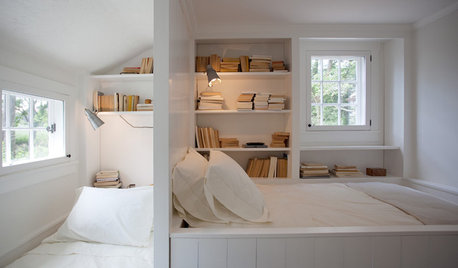
BEDROOMSGuest Rooms That Work
The Hardworking Home: Get all the sleeping space for guests you need — and in some cases extra storage — with these solutions
Full Story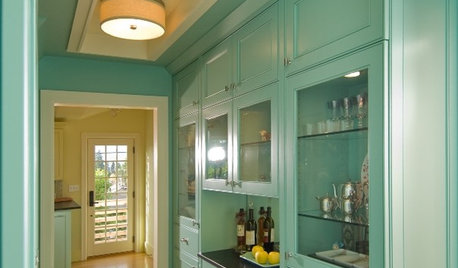
KITCHEN DESIGNPut Your Butler's Pantry to Work
You may not have a butler in your home, but a separate prep and serving area will make hosting a breeze
Full Story





alliern
rhome410
Related Discussions
Would this work over my entertainment center?
Q
Angie_DIY I've Got Questions About Your Kitchen Floor Tile Work
Q
Your Working Kitchen & Kid/Grandkid-Friendly Tips
Q
Are Most of You Working Away in Your Kitchen?
Q
plllog
User
fnzzy
talley_sue_nyc
zelmar
akrogirl
divamum
muscat
starfish24Original Author
cate1337
defrost49
rhome410
starfish24Original Author
starfish24Original Author
rhome410
kristenfl
rhome410
rosie
starfish24Original Author
rhome410
starfish24Original Author
rhome410
starfish24Original Author
lilyshouse