First rough kitchen plan
qwibbled
14 years ago
Related Stories
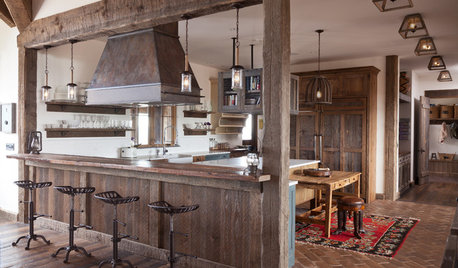
RUSTIC STYLEHouzz Tour: Rough-and-Tumble Refinement
Explore this barn-inspired home that’s designed for an outdoors-loving family
Full Story
LIFESo You're Moving In Together: 3 Things to Do First
Before you pick a new place with your honey, plan and prepare to make the experience sweet
Full Story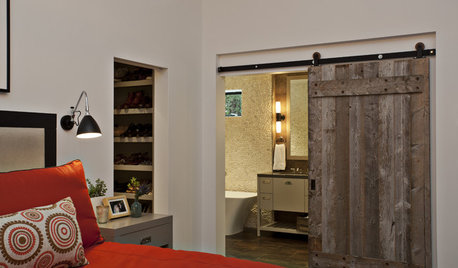
ROOM OF THE DAYRoom of the Day: Roughing Up a Contemporary Master Bath
Natural materials and toothy textures help a sleek bathroom fit a rustic house
Full Story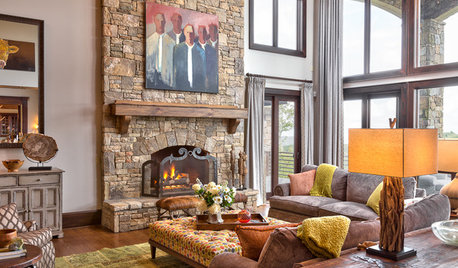
RUSTIC STYLEHouzz Tour: Roughing Up a Fancy Mountain Home
Overstuffed furniture, bright color, local artwork and eclectic details help a couple cozy up their home away from home
Full Story
KITCHEN DESIGNKitchen of the Week: Function and Flow Come First
A designer helps a passionate cook and her family plan out every detail for cooking, storage and gathering
Full Story
KITCHEN DESIGNHouse Planning: How to Set Up Your Kitchen
Where to Put All Those Pots, Plates, Silverware, Utensils, Casseroles...
Full Story
KITCHEN WORKBOOKNew Ways to Plan Your Kitchen’s Work Zones
The classic work triangle of range, fridge and sink is the best layout for kitchens, right? Not necessarily
Full Story
KITCHEN DESIGNHow to Map Out Your Kitchen Remodel’s Scope of Work
Help prevent budget overruns by determining the extent of your project, and find pros to help you get the job done
Full Story
KITCHEN WORKBOOKHow to Plan Your Kitchen Space During a Remodel
Good design may be more critical in the kitchen than in any other room. These tips for working with a pro can help
Full Story
MOST POPULARFirst Things First: How to Prioritize Home Projects
What to do when you’re contemplating home improvements after a move and you don't know where to begin
Full StorySponsored
Columbus Area's Luxury Design Build Firm | 17x Best of Houzz Winner!



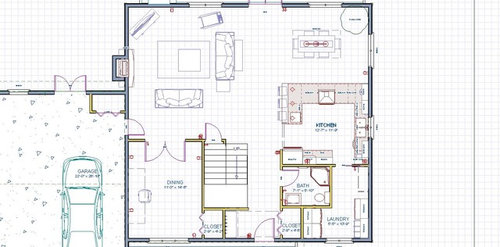
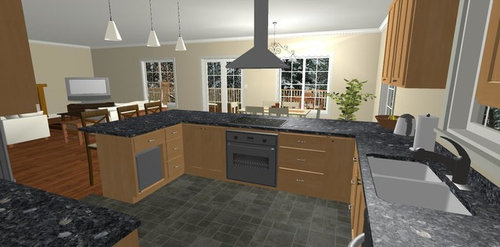
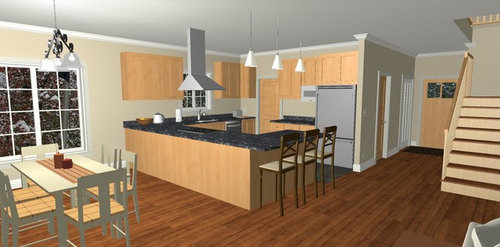
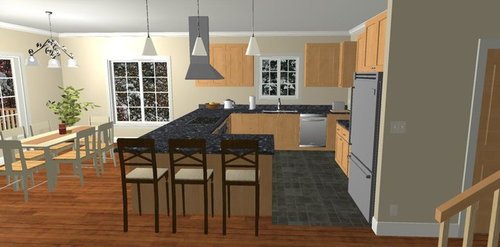


huango
qwibbledOriginal Author
Related Discussions
Please review my rough plan
Q
Here's my rough floor plan for future kitchen space
Q
First Draft Kitchen Plan
Q
feedback on rough plan for kitchen layout
Q
bmorepanic
qwibbledOriginal Author
riverspots
houseful
qwibbledOriginal Author
houseful
rhome410
altagirl
qwibbledOriginal Author
plumeriavine
qwibbledOriginal Author
Buehl
qwibbledOriginal Author
histokitch
qwibbledOriginal Author
qwibbledOriginal Author
chicagoans
qwibbledOriginal Author
qwibbledOriginal Author
chicagoans
qwibbledOriginal Author
qwibbledOriginal Author
bmorepanic
qwibbledOriginal Author
bmorepanic
qwibbledOriginal Author
bmorepanic