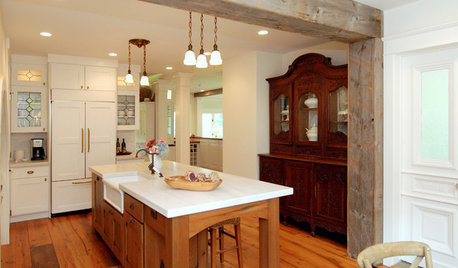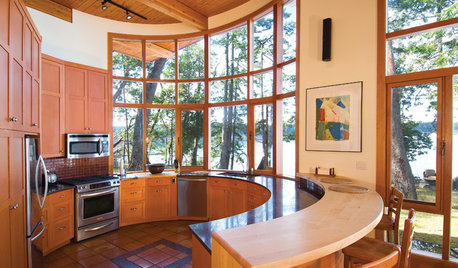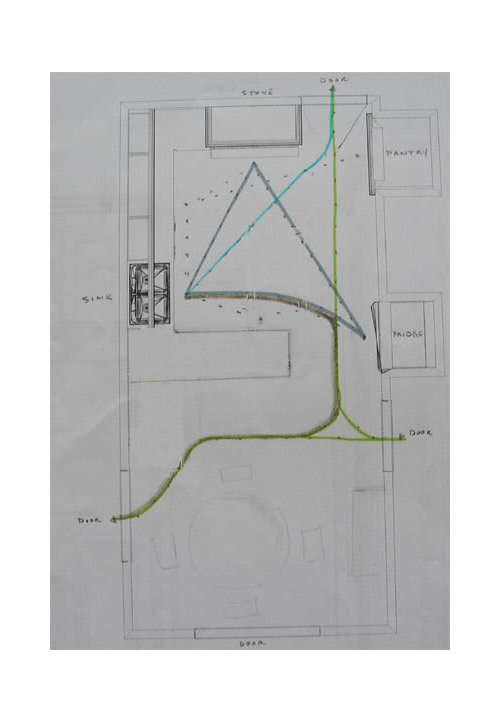please critique this layout---island vs peninsula?
riverrocks
16 years ago
Related Stories

KITCHEN DESIGNKitchen Layouts: Island or a Peninsula?
Attached to one wall, a peninsula is a great option for smaller kitchens
Full Story
SMALL KITCHENSThe 100-Square-Foot Kitchen: No More Dead Ends
Removing an angled peninsula and creating a slim island provide better traffic flow and a more airy layout
Full Story
KITCHEN DESIGNHow to Design a Kitchen Island
Size, seating height, all those appliance and storage options ... here's how to clear up the kitchen island confusion
Full Story
KITCHEN DESIGNGoodbye, Island. Hello, Kitchen Table
See why an ‘eat-in’ table can sometimes be a better choice for a kitchen than an island
Full Story
KITCHEN DESIGNNew This Week: 2 Ways to Rethink Kitchen Seating
Tables on wheels and compact built-ins could be just the solutions for you
Full Story
KITCHEN DESIGNHow to Fit a Breakfast Bar Into a Narrow Kitchen
Yes, you can have a casual dining space in a width-challenged kitchen, even if there’s no room for an island
Full Story
KITCHEN LAYOUTSThe Pros and Cons of 3 Popular Kitchen Layouts
U-shaped, L-shaped or galley? Find out which is best for you and why
Full Story
MOST POPULARHow Much Room Do You Need for a Kitchen Island?
Installing an island can enhance your kitchen in many ways, and with good planning, even smaller kitchens can benefit
Full Story
KITCHEN DESIGNKitchen Solution: The Main Sink in the Island
Putting the Sink in the Island Creates a Super-Efficient Work Area — and Keeps the Cook Centerstage
Full Story
GREEN BUILDINGHouzz Tour: Off-the-Grid Island Home Circles a Sunny Courtyard
A circular home is a cozy spot for gardening, woodworking and plenty of reading
Full Story





sholt576
linley1
Related Discussions
2 new layouts- please vote and critique!
Q
Floor Plan--Please critique NYC apt.
Q
Layout: Island or peninsula?
Q
HD didn't help. Please critique our design.
Q
riverrocksOriginal Author
azstoneconsulting
sweeby
azstoneconsulting
skypathway
footballmom
riverrocksOriginal Author
rhome410
sholt576
riverrocksOriginal Author
rhome410
rosie
luvnola
riverrocksOriginal Author
sarschlos_remodeler
rhome410
riverrocksOriginal Author
sweeby
riverrocksOriginal Author
toddimt
histokitch
mom2lilenj
riverrocksOriginal Author
riverrocksOriginal Author
sarschlos_remodeler
riverrocksOriginal Author
bmorepanic
riverrocksOriginal Author
rhome410