UPDATE from Original Poster
A month has passed since I started this discussion about a breakfast bar overhang for my new construction home.
The kitchen cabinets and island have been built, installed, and painted. Tomorrow I have to give my final approval for the amount of overhang on my counter-height breakfast bar.
I knew that if the island had been built to the specs and placed at the correct spot in the kitchen, I should have room for 12" of overhang. The kitchen is open to the family room but separated by a very wide doorway. This doorway is 9" deep. Adding to the feeling of separation is the fact that the kitchen ceiling is 9 ft but the family room is vaulted to 14 ft. To further accentuate that separation, we plan to paint the kitchen golden yellow and the family room beige. Here are some photographs that might help you envision what I'm talking about. As you can see, the island overhang/breakfast bar will be on the family room side of the island. So when we eat at the bar, our backs will be to the family room.
According to my measurements made at the time the kitchen was being designed, a 12" overhang would mean the overhang would stop just at the kitchen edge of the 9" deep "doorway" that separates the kitchen from the family room.
But because I'm a "measure twice, cut once" kind of gal, I decided to go to the job site and make sure the island really was in the pre-defined place before signing off on the granite plans. I found that the island is sitting about 3" closer to the family room than planned. In other words, I could do a 9" overhang and the breakfast bar would be entirely within the kitchen, or I could stick with 12" and the breakfast bar would creep about 3" into the 9" doorway separating the kitchen from the family room.
Before I go any further with my story I should state that moving the island or refusing to buy the house until the island is moved/rebuilt is not an option. One of the lessons I have learned from this is that in addition to my cabinet drawings, I should have insisted upon a whole-room drawing that identifies precisely where the island will be situated. I didn't ask for that, it was not presented to me, and I feel that I have no basis for complaining about its location, nor do I want to postpone completion of the house for them to move the island, repair the wood floors, redo the plumbing in the island, etc. DH and I are living with my parents until the house is done so we don't want any delays.
Back to the breakfast bar -- In my opinion, if I can only fit a 9" overhang then I might as well not even have a breakfast bar because I have very long legs and won't be comfortable sitting there to eat. But I really, really, really wanted and needed a breakfast bar so I'm determined to find a way to make this work. I am considering sticking with the 12" even though the granite will "intrude" into the doorway by a few inches.
We have not yet decided on barstools. We could go with the saddle style (no backs) and tuck them completely under the bar when not in use. Those would not stick out into the family room at all. Or we could go with a more comfortable stool with a back but it might stick out into the family room and look like the island is creeping into the family room.
Opinions, advice, questions, reassurance - all are welcome at this point. I'm so frazzled and so ready to be finished with this project! We're lucky that this is really the first problem we have encountered in the building process but the appearance of the kitchen, family room, and breakfast bar is important to me.
Thanks for listening and for any comments.
try_hard
P.S. I'm also posting this in the Kitchens forum.
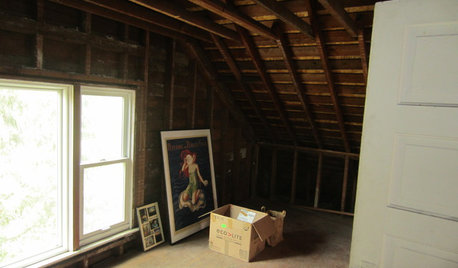

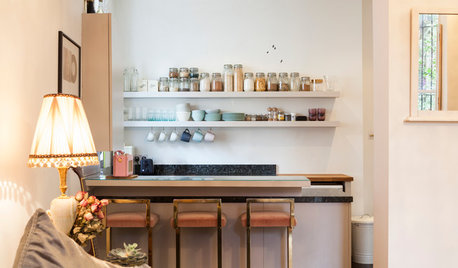
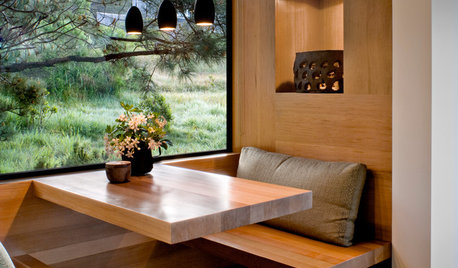
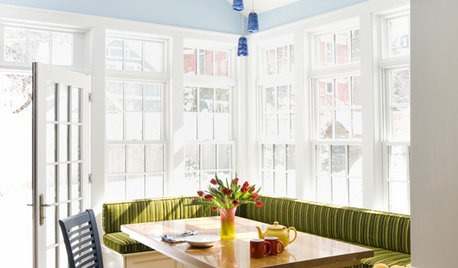
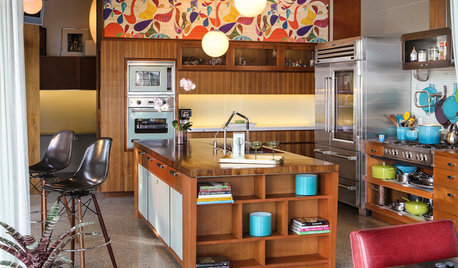
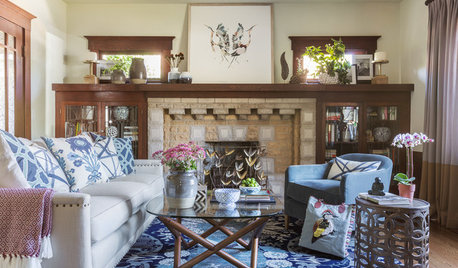
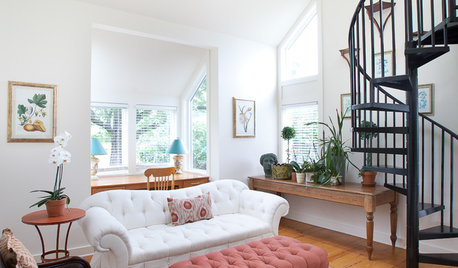
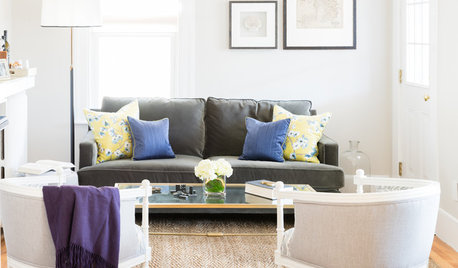





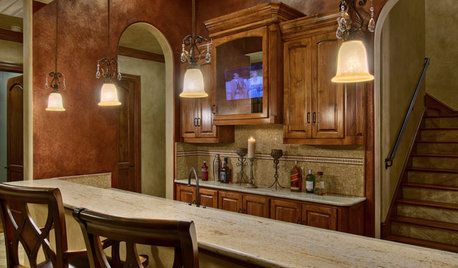

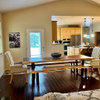

brutuses
try_hardOriginal Author
Related Discussions
Beating the dead horse: counter-height breakfast bar overhangs
Q
Kitchen pass through with counter or bar height breakfast bar?
Q
Need pics of painted color beadboard wallpaper in breakfast area
Q
Need help with breakfast room design and overall layout critique.
Q
igloochic
try_hardOriginal Author
lucy
sweeby
chicoryflower
roguevalley
redheadedstepchild
brutuses
try_hardOriginal Author
melsy4
try_hardOriginal Author
Kathy Bochonko