Water Heater In Kitchen --What would you do?
sarschlos_remodeler
16 years ago
Featured Answer
Sort by:Oldest
Comments (59)
rmkitchen
16 years agosarschlos_remodeler
16 years agoRelated Discussions
How do you determine your tankless hot water heater size?
Comments (1)It's dependent on incoming water temperature, and the temperature rise desired, and flow rate. As well as the plumbing layout for the home. some homes have the plumbing so spread out that two heaters of whichever kind work best. But, you also don't use it like a conventional tanked where you over heat the water and then use cold to throttle it back to make the hot water last longer. You want a 103 degree shower, you have it heat to maybe 105, and add very little cold water. It does take some changes of habit to get used to it, but you will love it. I've had my 199K BTU Myson almost 19 years now, and expect at least that much more service from it. It's long since paid me back for choosing it, and I can still enjoy any number of back to back 40 minute showers if I want....See MoreWhat Do You Think of Indirect Water Heaters?
Comments (1)definitely the way to go if you have a boiler. its another zone to the indirect tank. there is no burner and venting issues. its simply a storage tank. i have a 50 gallon tank and it works great and always have hot water even when running 2 showers or other multiple uses. there is a higher cost as opposed to a traditional gas/oil water heater. i paid about $1700 as an upgrade when i built my home. however its a great payback since during the non-heating season the boiler only runs to keep the tank hot was is very rarely when no hot water is used. most tanks are very well insulated....See MoreGarage remodel..what do I do with the water heater & air handler?
Comments (5)build a room around them, but if either or both are gas keep in mind their combustion air supply required. also, don't make the room too small. many people make the mistake of building to fit when building around soemthing. then when it needs to be replaced later they find that they did not leave enough wiggle room to maneuver the old unit out and the new one in! my parents built a sun room around a hot tub 15 years ago. they have recently decided that they want to move it outside on a pad and guess what, they must remove a wall to do it! the door is big enough, but the way the room is built you cannot maneuver the tub to teh door and out....See MoreWhat would you replace older model HVAC units & Water Heater with?
Comments (15)I use 12-15 years for AC and 20-25 years for furnace as standard expected lifetimes for planning purposes. They can last longer (or not as long). If you have temperature extremes it's good not to wait until the unit completely fails - because that's generally in a heat wave or -20 when everyone is having HVAC problems. That said, most things on a furnace can be easily replaced except the heat exchanger - and that should be inspected each year. Many things on an AC unit can be easily replaced until you get into rotted coils or a damaged compressor. Water heaters generally last 10-15 years here with the hard water. I don't try to see how many extra years I can get out of a water heater because I'd rather it not open up. Water heaters are not unlike brakes or tires on your car... you don't wait until they fail to replace them because the problems that can cause. If you have the money to replace the units and they are at the end of their expected life span, do it and avoid the hassle of an unplanned breakdown. I agree with Mike Home - if you have a PRV or a check valve on your water main, you are required to have an expansion tank. If you don't, then an expansion tank provides no benefit and will be one more thing to potentially leak....See MoreFori
16 years agotoddimt
16 years agomungo
16 years agotoddimt
16 years agosarschlos_remodeler
16 years agosarschlos_remodeler
16 years agomungo
16 years agoBuehl
16 years agomungo
16 years agopecanpie
16 years agooofasis
16 years agolightlystarched
16 years agoci_lantro
16 years agosarschlos_remodeler
16 years agosarschlos_remodeler
16 years agoplllog
16 years agosarschlos_remodeler
16 years agoalku05
16 years agosarschlos_remodeler
16 years agobob_cville
16 years agoadoptedbygreyhounds
16 years agolyfia
16 years agomooring_girl
16 years agosarschlos_remodeler
16 years agoci_lantro
16 years agosarschlos_remodeler
16 years agobmorepanic
16 years agosarschlos_remodeler
16 years agosarschlos_remodeler
16 years agorhome410
16 years agosarschlos_remodeler
16 years agotoddimt
16 years agorhome410
16 years agosarschlos_remodeler
16 years agolightlystarched
16 years agotoddimt
16 years agojenellecal
16 years agosarschlos_remodeler
16 years agojenellecal
16 years agosarschlos_remodeler
16 years agoci_lantro
16 years agosarschlos_remodeler
16 years agotoddimt
16 years agonatal
16 years agosarschlos_remodeler
16 years agotoddimt
16 years agosarschlos_remodeler
16 years agomungo
16 years ago
Related Stories
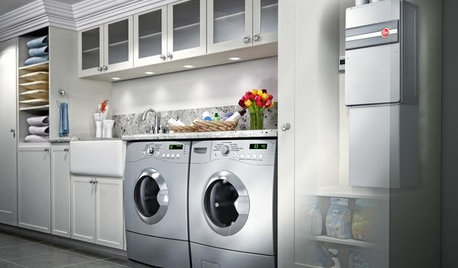
GREAT HOME PROJECTSHow to Switch to a Tankless Water Heater
New project for a new year: Swap your conventional heater for an energy-saving model — and don’t be fooled by misinformation
Full Story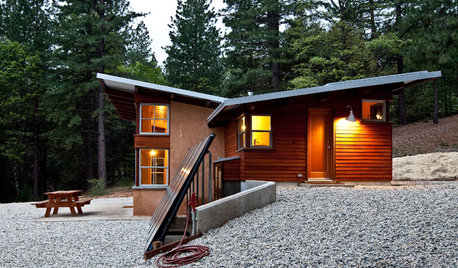
GREAT HOME PROJECTSHow to Add a Solar Water Heater
Lower energy bills without a major renovation by putting the sun to work heating your home’s water
Full Story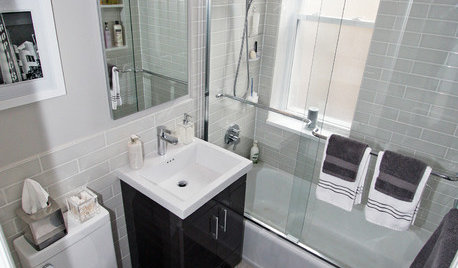
BATHROOM DESIGNWater Damage Spawns a Space-Saving Bathroom Remodel
A game of inches saved this small New York City bathroom from becoming too cramped and limited
Full Story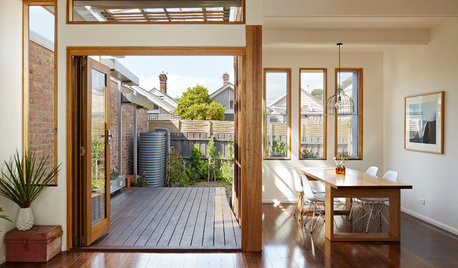
SAVING WATER11 Ways to Save Water at Home
Whether you live in a drought-stricken area or just want to help preserve a precious resource, here are things you can do to use less water
Full Story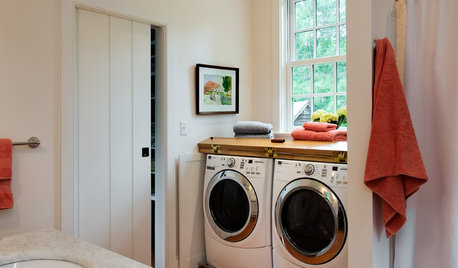
GREEN BUILDINGWater Sense for Big Savings
Keep dollars in your pocket and preserve a precious resource with these easy DIY strategies
Full Story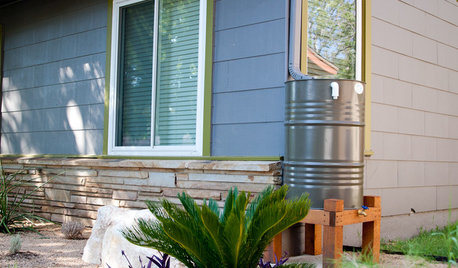
GREEN DECORATINGEasy Green: Big and Small Ways to Be More Water-Wise at Home
These 20 tips can help us all make the best use of a precious resource. How do you save water in summer?
Full Story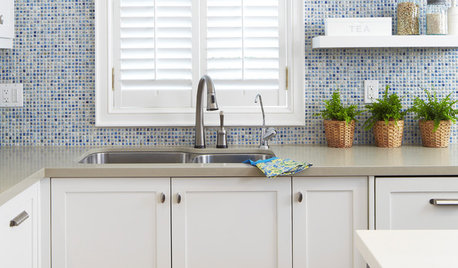
HEALTHY HOMEHow to Choose a Home Water Filtering System
Learn which water purification method is best for your house, from pitchers to whole-house setups
Full Story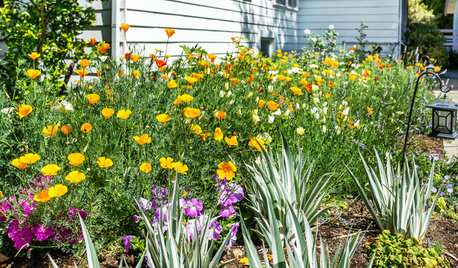
LANDSCAPE DESIGN10 Ideas for a Creative, Water-Conscious Yard
Check out these tips for a great-looking outdoor area that needs less water
Full Story
DISASTER PREP & RECOVERYRemodeling After Water Damage: Tips From a Homeowner Who Did It
Learn the crucial steps and coping mechanisms that can help when flooding strikes your home
Full Story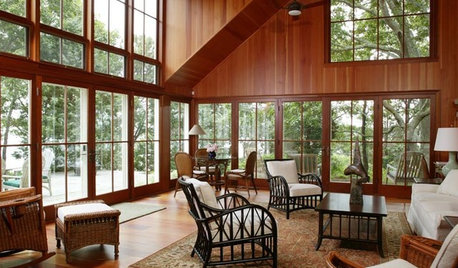
ARCHITECTUREWant to Live by the Water? What You Need to Know
Waterside homes can have amazing charm, but you'll have to weather design restrictions, codes and surveys
Full Story







Fori