His & Her Bath - Draft One - Comments?
sweeby
14 years ago
Related Stories
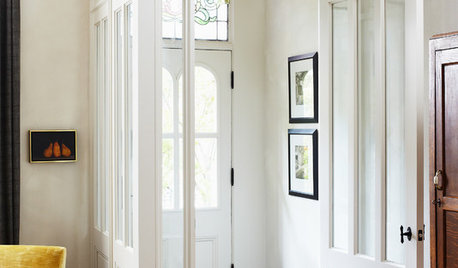
FEEL-GOOD HOMEStop That Draft: 8 Ways to Keep Winter Chills Out
Stay warm without turning up the thermostat by choosing the right curtains, windows and more
Full Story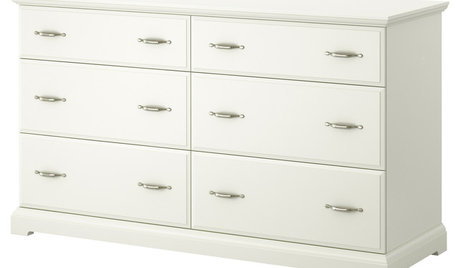
PRODUCT PICKSGuest Picks: A His-and-Her Closet Makeover
Turn a shared closet into a stylish and organized space that appeals to you both, with these 20 furnishings and accessories
Full Story
REMODELING GUIDESOne Guy Found a $175,000 Comic in His Wall. What Has Your Home Hidden?
Have you found a treasure, large or small, when remodeling your house? We want to see it!
Full Story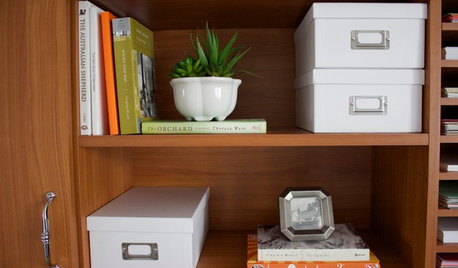
HOME OFFICESRoom of the Day: A His-and-Hers Office They Both Want to Use
Pleasing colors, nature-inspired artwork and better organization give this room a bright, welcoming feel on a tight budget
Full Story
BATHROOM VANITIESShould You Have One Sink or Two in Your Primary Bathroom?
An architect discusses the pros and cons of double vs. solo sinks and offers advice for both
Full Story
You Said It: Hot-Button Issues Fired Up the Comments This Week
Dust, window coverings, contemporary designs and more are inspiring lively conversations on Houzz
Full Story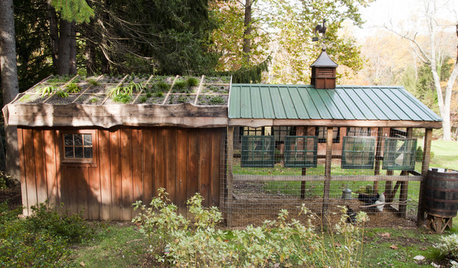
FARM YOUR YARDHouzz Call: Show Us Your One-of-a-Kind Chicken Coops
Do you have a fun or stylish backyard shelter for your feathered friends? Post your pictures and stories in the Comments!
Full Story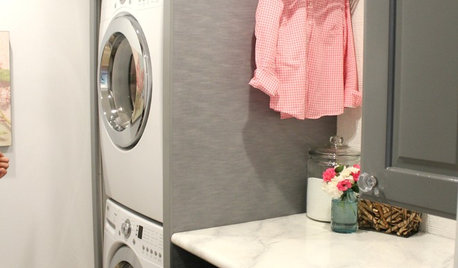
LAUNDRY ROOMSHouzz TV: Mother of 6 Rocks Her Laundry Space
You may have read the story — now see in action the clever DIY solutions that make this laundry room an organizational heaven
Full Story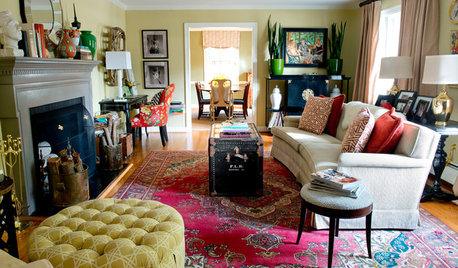
DECORATING GUIDESHouzz Tour: A Family Home Comes Together, One Piece at a Time
A decorator uses her expert eye to outfit her family’s home with finds from thrift stores, online resale sites and yard sales
Full Story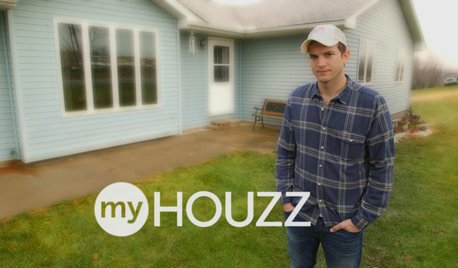
BASEMENTSHouzz TV: Ashton Kutcher Surprises Mom With the Basement of Her Dreams
In a new Houzz original series, the actor uses the Houzz app to find a designer and shop products to turn the dark area into a bright space
Full Story


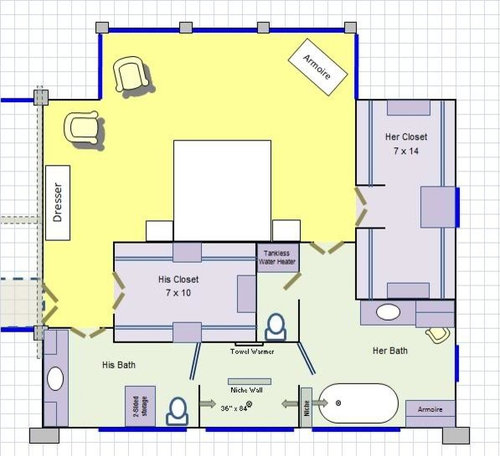



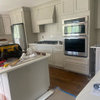
gwbr54
natal
Related Discussions
his her master bath space questions in mcm home
Q
His and her bathrooms or big master bath?
Q
Design Inspiration & Materials for His & Her Bath
Q
master bath size and his/her questions for mcm house
Q
laxsupermom
sweebyOriginal Author
natal
natal
terezosa / terriks
palimpsest
yborgal
palimpsest
justgotabme
gwbr54
justgotabme
bicoastal
justgotabme
sheesh
sweebyOriginal Author
justgotabme
yborgal
palimpsest
justgotabme
sweebyOriginal Author
bird_lover6
lyfia
sweebyOriginal Author
yborgal
lyfia
sweebyOriginal Author
yborgal
justgotabme
palimpsest
lyfia
sweebyOriginal Author
lyfia
sheesh
justgotabme
patty_cakes
yborgal
suero
sweebyOriginal Author
terezosa / terriks
justgotabme
yborgal
patty_cakes
terezosa / terriks
sweebyOriginal Author
patty_cakes
yborgal
sweebyOriginal Author
patty_cakes