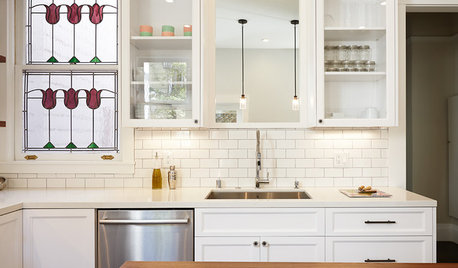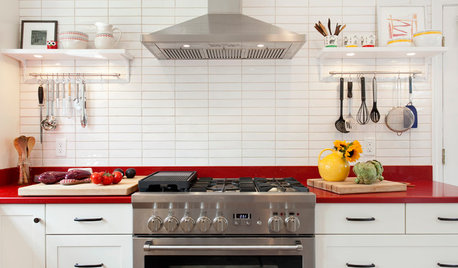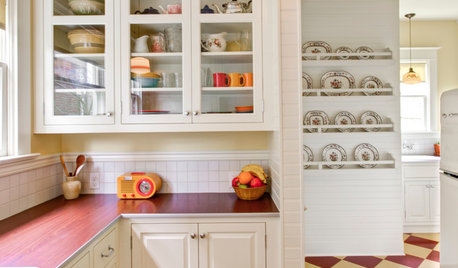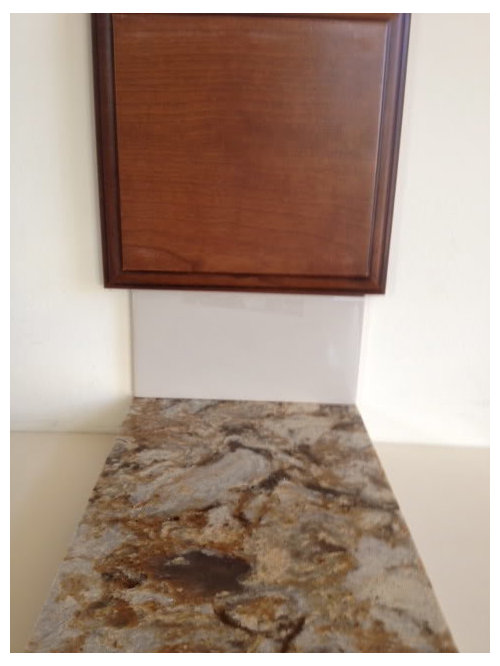We are t-3 weeks to demolition. I am posting our pre-kitchen and our plans. I didn't discover GardenWeb until after our plans were finalized - so hope I did OK. I do qualify as one of the many over thinkers on Garden Web! Anyone else want to admit to this problem?
I played with 2 plans - one of the plans added a peninsula on the east end - but then figured out the not enough "butt" room to open the oven and turn around to get things out. So I had to fire the first designer. Also the GC that worked with the KD said we couldn't get rid of the soffits...
The second designer kept our kitchen linear but the GC that she recommended spent a lot of time looking into our soffits (and the soffits are very religious right now - holey!) He also discussed with DH as DH was very worried about any changes to the upstairs air circulation but DH was satisfied (Whew!)
I also posted on the lighting forum - but won't go into details on the lighting.
Current kitchen - I really never liked the design as it didn't flow - to empty the dishwasher - I had to hit 3 different walls!
{{gwi:1606827}}
{{gwi:1677119}}
New plans - I wanted a wall oven and cooktop vs a range - but wasn't sure it would work.
I end up with "zones" and not a triangle.
The bake zone - has a 45 inch counter run between the fridge and the oven - it can double for general prep.
The cabinets will hold the baking items, baking pans, and general casserole pans - plus I can store my breadmaker, Cuisinart, and a few other small appliances in the tall drawer under the oven. I will have a Wolf e series oven starting at 21 inches off the floor and a GE advantium speed oven above it. I wanted the main oven a little higher but with the drop down door on the speed oven, this was as high as we could go.
Wash zone - all of the dishes, glasses, and flatware are to the right of the sink/dishwasher - so no more hunting cabinets!
Prep zone - I actually have several options depending on whether I am baking or cooking!
Serving Zone - the dishes, flatware, and glasses are on the wall closest to the dining room! Yeah!!!
Birdseye view - the main part of the kitchen has 8 foot ceiling and the sun room has a cathedral 12 foot ceiling.
The sink is actually a Blanco cascade with one drain
{{gwi:1677120}}
South wall elevation - this was a big change as it moved the cooktop to this side of the kitchen. We are putting a Broan evolution hood over the Wolf induction cooktop.
The sink is Blanco cascade (Thank you Gardenweb for your help on this!)
If I found gardenweb earlier - the garden window would be counter height - but too late to change this item.
Planning to put a Waterstone PLP Parche series faucet and the waterstone soap dispenser - still haven't decided to center the faucet or put at the divider.
http://waterstoneco.com/p-parche-5400.cfm We are getting the antique brass color
{{gwi:1677121}}
West wall - this has all of my dishes, glasses, and flatware!
{{gwi:1677122}}
Now for the sun room(aka breakfast nook)!
Both designers originally built the bench along the long wall but I felt it was too linear and people sitting there weren't part of the kitchen. So, I designed a his and her cave (storage unit for our bicycle gear). The lower part has drawers. Then we have a "cutting board" that pulls out to use as a desk when needed. The upper part of the cabinet is like a TV cabinet - so the doors drop into pockets (to meet DH requirement). It will have drawers and shelves and not a TV - but he can leave it open during the week and we can close it for company!
In front of the bench(which will have a small back), I am planning to order a Royal Mission lift top table in cherry and put a Hubbardton Forge oval ribbon chandelier above it. That way - we can have folks sit and enjoy or use it for breakfast.
On to colors
Countertop is Cambria Buchingham and the cabinets will be Brookhaven Autumn with a black glaze - this really enhances our current floor -which is the only vestige (other than the fridge and DW) The cabinet example is for color only - the style is different.
Backsplash will wait until the countertop installed.
So, what is left?
Finalize the lighting and switch placement - we are going to use cans with LED trim fits, GMLightbar under cabinet but still have to decide on the chandelier, decorative center lighting vs cans, and how many cans, etc.
Also planning to install angled under cabinet plugmolds
So, mostly can't change too much - but hoping I did OK. I can use some positive reinforcement for doing most without GardenWeb - but know that I found you...
Thanks for listening!!

















blfenton
a2geminiOriginal Author
Related Discussions
Cuban kitchens / what do our kitchens say about us?
Q
What do you think of our kitchen layout - U shaped kitchen
Q
Flipped Kitchens vs Our Kitchens
Q
Please Critique Our Kitchen Layout! (Long, Narrow Kitchen)
Q
a2geminiOriginal Author
lavender_lass
bellajourney
a2geminiOriginal Author
Ilene Perl
a2geminiOriginal Author
Jody
a2geminiOriginal Author
abfabamy
a2geminiOriginal Author
abfabamy
CEFreeman
a2geminiOriginal Author
susanilz5
a2geminiOriginal Author
Jody
breezygirl
christine40
formerlyflorantha
a2geminiOriginal Author
jamrock
breezygirl
christine40
a2geminiOriginal Author