Calling all island experts . . .
kfhl
12 years ago
Related Stories
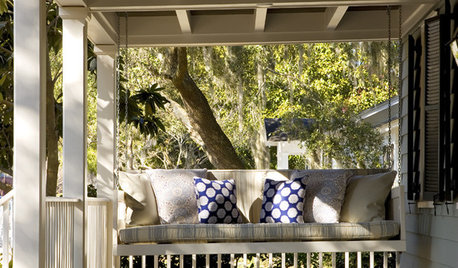
GARDENING AND LANDSCAPINGExpert Talk: Porch Swings Sway Into Sweet Life
Their lilting rhythms and tastes of the good life beckon. See how professional designers heeded the porch-swing call
Full Story
DECORATING GUIDESExpert Talk: Designers Open Up About Closet Doors
Closet doors are often an afterthought, but these pros show how they can enrich a home's interior design
Full Story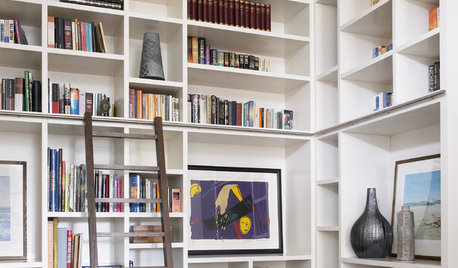
SMALL HOMESAsk an Expert: What Is Your Ultimate Space-Saving Trick?
Houzz professionals share their secrets for getting more from any space, small or large
Full Story
KITCHEN DESIGNExpert Talk: 12 Ways to Get a Designer-Kitchen Look
Professional designer Ines Hanl reveals her thought processes on select kitchen remodels
Full Story
DECORATING GUIDESAsk an Expert: How to Decorate a Long, Narrow Room
Distract attention away from an awkward room shape and create a pleasing design using these pro tips
Full Story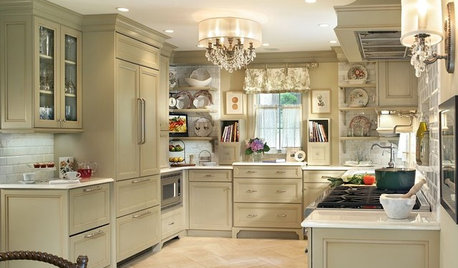
KITCHEN DESIGNExpert Talk: 10 Reasons to Hang a Chandelier in the Kitchen
Unexpected? Sure. Incongruent? Not at all. Professional designers explain why a chandelier can work in kitchens from traditional to modern
Full Story
Houzz Call: Show Us Your Paint Makeovers
Let your newly repainted house or room do the "How d'ya like me now?" strut right here — it might just be featured in an upcoming ideabook
Full Story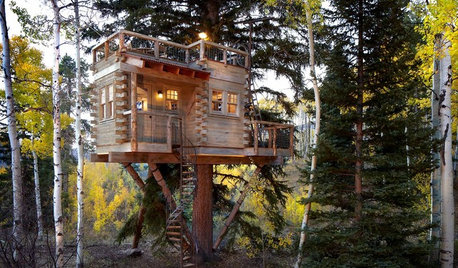
TREE HOUSESHouzz Call: Show Us Your Well-Designed Treehouse or Tree Fort!
Got a great treehouse or tree fort? We want to see it! Post yours in the Comments and we’ll feature the best in a future article
Full Story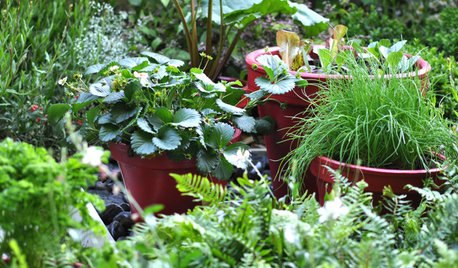
FARM YOUR YARDHow to Grow Vegetables in Containers
Get glorious vegetables and fruits on your patio with a pro’s guidance — including his personal recipe for potting mix
Full Story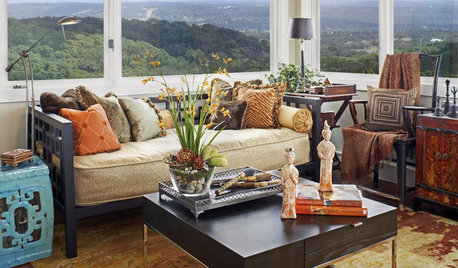
FURNITUREExpert Talk: Dreaming of a Daybed
Whatever color, pattern or style flits through your fancy, today's daybeds let you have it — and practicality too
Full Story









Dayspring Construction - Kitchen and Baths
kfhlOriginal Author
Related Discussions
Calling all chicken experts!
Q
Calling All Lighting Experts!
Q
Calling all kitchen design experts! (Pictures)
Q
Calling all stone experts and otherwise...
Q
cobragirl96
kfhlOriginal Author