What style is/was our house?
synrgystyk
16 years ago
Related Stories
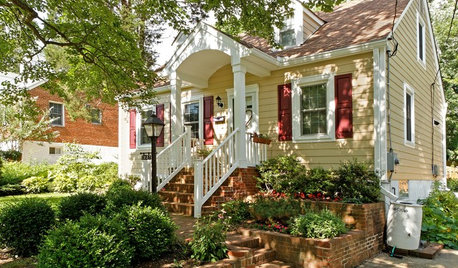
ARCHITECTURERoots of Style: Do You Live in a Minimalist Traditional House?
Cottages, bungalows, farmhouses ... whatever you call them, houses in this style share several characteristics. See how many your house has
Full Story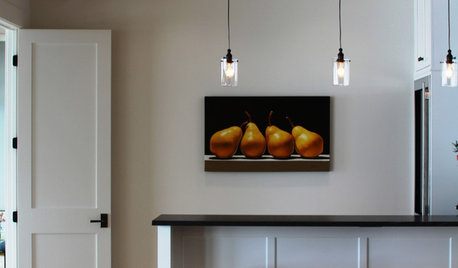
DOORSKnow Your House: Interior Door Parts and Styles
Learn all the possibilities for your doors, and you may never default to the standard six-panel again
Full Story
ARCHITECTUREHouse-Hunting Help: If You Could Pick Your Home Style ...
Love an open layout? Steer clear of Victorians. Hate stairs? Sidle up to a ranch. Whatever home you're looking for, this guide can help
Full Story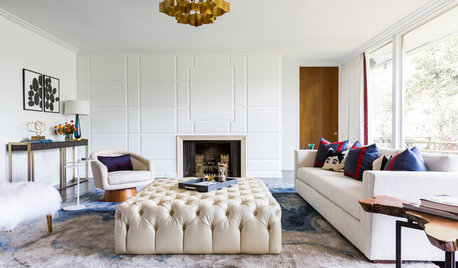
CONTEMPORARY HOMESHouzz Tour: Where ’60s London and Texas Style Meet
A midcentury ranch house’s architecture and a couple’s English and Lone Star State backgrounds come into play in a spirited renovation
Full Story
DECORATING GUIDESPro Photo Styling: Say It With Flowers
A top design photographer reveals flower-styling secrets to give your home photo shoots that professional sheen
Full Story
ARCHITECTURERoots of Style: Where Did Your House Get Its Look?
Explore the role of architectural fashions in current designs through 5 home styles that bridge past and present
Full Story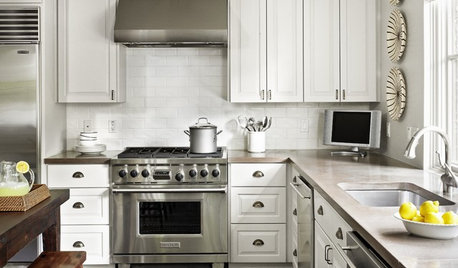
DECORATING GUIDES12 Ways to Style Your Interior Photos Like a Pro
For great home photos, declutter, prop well, and tell a little story
Full Story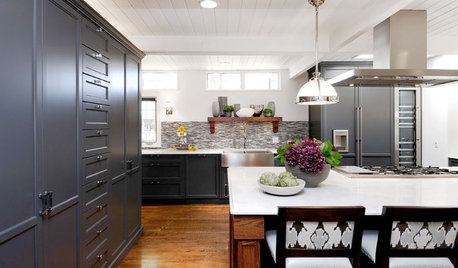
KITCHEN DESIGNPhoto Styling the Kitchen with Food
Want to show off your kitchen? Add some instant culinary color
Full Story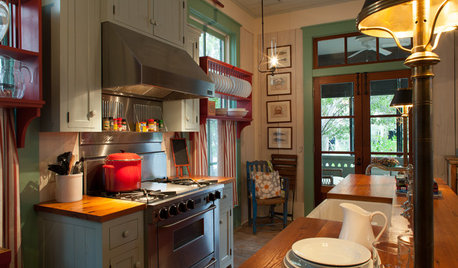
TRADITIONAL HOMESHouzz Tour: Lessons in Florida Cracker Style From a Vacation Home
This casual vintage home style is making a comeback. See the defining features up close in this relaxed house built for a crowd
Full Story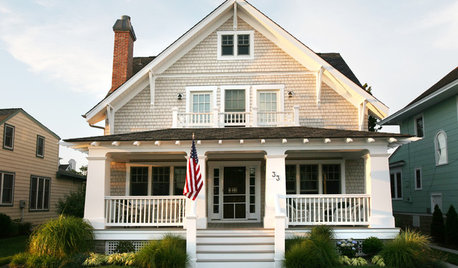
FUN HOUZZHouzz Quiz: What Style of House Should You Live In?
Does your heart belong to midcentury, traditional, farmhouse or something else? Take our quiz to find out
Full Story





synrgystykOriginal Author
jegr
Related Discussions
Help with Style/Design of House
Q
What style is our home?
Q
Replacing windows - help decide grill pattern for our house
Q
Front porch style suggestions/help
Q
synrgystykOriginal Author
iasheff
synrgystykOriginal Author
jegr
meredith77
aprilwhirlwind
synrgystykOriginal Author
gzec
synrgystykOriginal Author
calliope
sombreuil_mongrel
synrgystykOriginal Author
Rudebekia
gzec
synrgystykOriginal Author
powermuffin
synrgystykOriginal Author
jegr
synrgystykOriginal Author