Kitchen colors and the dialogue of your home
Oakley
14 years ago
Related Stories
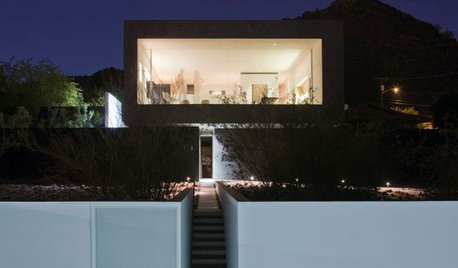
MODERN ARCHITECTUREHouzz Tour: Arizona's Dialogue House Has Something New to Say
Get in on the conversation about this minimalist masterpiece in the Phoenix desert, remodeled by its original award-winning architect
Full Story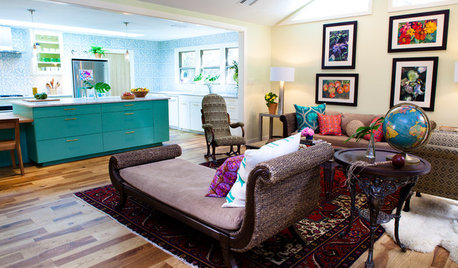
HOUZZ TOURSMy Houzz: Eclectic and Colorful in Central Austin
A vibrant color palette and playful touches (amazing kitchen!) give a family's ranch style home a fresh update
Full Story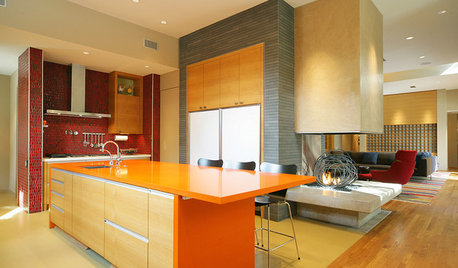
KITCHEN DESIGNPalatable Palettes: 8 Great Kitchen Color Schemes
Warm and appetizing or cool and relaxing? These 8 paint palettes can help you choose the best colors for your kitchen
Full Story
MOST POPULAR8 Great Kitchen Cabinet Color Palettes
Make your kitchen uniquely yours with painted cabinetry. Here's how (and what) to paint them
Full Story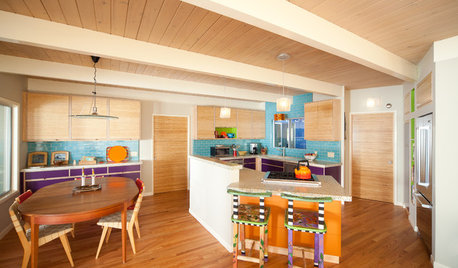
KITCHEN DESIGNKitchen of the Week: Colorful Hub in Southern California
Smack dab in the center of the home, this vibrant San Luis Obispo kitchen faced heavy foot traffic as its biggest challenge
Full Story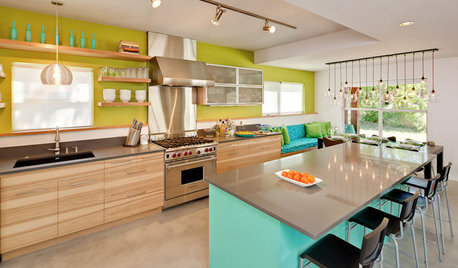
KITCHEN DESIGN10 Wildly Colorful Kitchens That Thrill and Delight
See how some of the most vivid kitchens on Houzz let loose with fearless color and personality
Full Story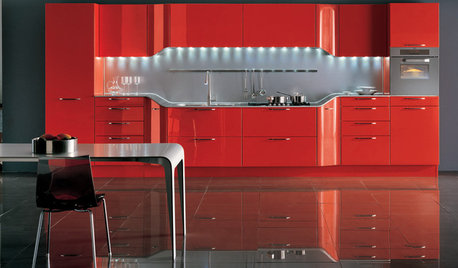
KITCHEN DESIGN2012 Color Trends: Using Red in Your Kitchen and Bath
Fiery hues bring high drama home
Full Story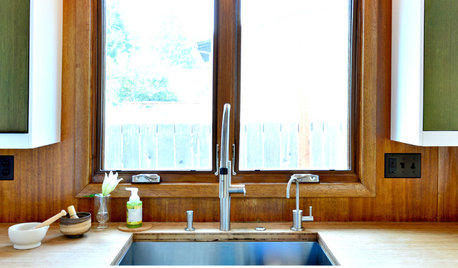
MIDCENTURY HOMESKitchen of the Week: Walls Come Down in a Colorful Midcentury Space
In this modern home, a galley kitchen opens up and connects to dining and family areas with a roomy bamboo island
Full Story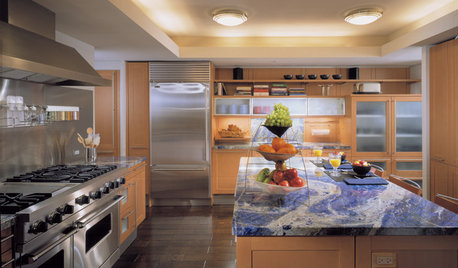
KITCHEN DESIGN9 Ways to Add Color to a Kitchen
Give yourself permission to go with the colors you love in the heart of your home
Full Story
HOUZZ TOURSMy Houzz: Fresh Color and a Smart Layout for a New York Apartment
A flowing floor plan, roomy sofa and book nook-guest room make this designer’s Hell’s Kitchen home an ideal place to entertain
Full Story






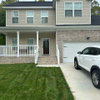
barb5
palimpsest
Related Discussions
Seen Your Kitchen, What's the Rest of Your House Look Like? Part2
Q
Wrong era kitchen in 1916 house... your input requested!
Q
What are the colors of your walls in your house?
Q
Rental house kitchen -- please share your advice!
Q
OakleyOriginal Author
deedee-2008
tinam61
boxerpups
Sueb20
prill
palimpsest
palimpsest
boxerpups
segbrown
OakleyOriginal Author
igloochic
robin_g
amberley
boxerpups
doonie
User
Stacey Collins
hoosiergirl
palimpsest
User
bungalow_house
segbrown
jaybird
palimpsest
megpie77
palimpsest
megpie77
palimpsest
atwhitten
segbrown
boxerpups
palimpsest
allison0704
atwhitten
lisa_mocha
User
amanda_t
amysrq
segbrown
hoosiergirl
User
segbrown
hoosiergirl
lisa_mocha
palimpsest
amysrq
lavender_lass