Could you give me some ideas on hiding my kitchen?
julienpete
15 years ago
Related Stories
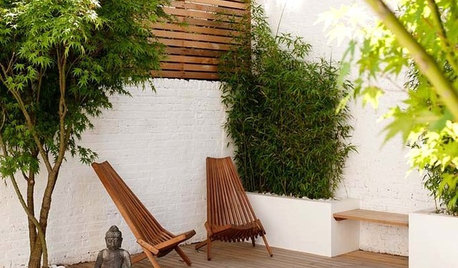
GARDENING AND LANDSCAPINGGive Your Compact Patio Some Major Style
11 ideas and examples to take your outdoor room from snoozefest to stellar
Full Story
MOST POPULARHomeowners Give the Pink Sink Some Love
When it comes to pastel sinks in a vintage bath, some people love ’em and leave ’em. Would you?
Full Story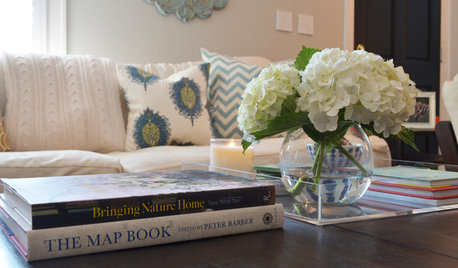
BUDGET DECORATING21 Free Ways to Give Your Home Some Love
Change a room’s look or set a new mood without spending anything but a little time
Full Story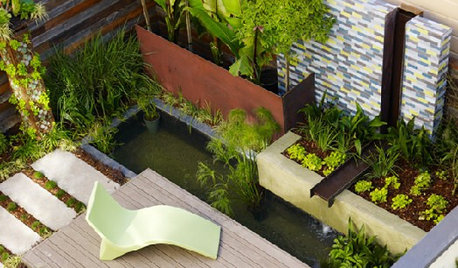
GARDENING AND LANDSCAPINGGive Your Small Garden Some Room
Make your small garden feel more like a room in your home with these time-proven ideas for landscape design
Full Story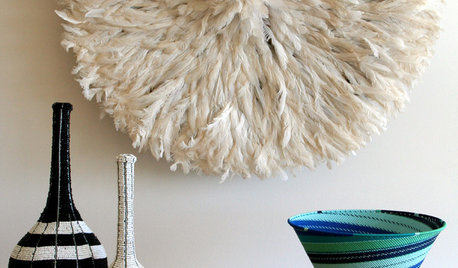
GLOBAL STYLEGive Your Home Some Global Style
Pick and choose from these 24 design elements to give your home a well-traveled look
Full Story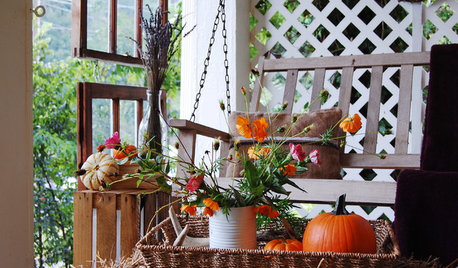
DECORATING PROJECTSGive Your Porch Some Rustic Fall Style
Natural materials and found items make inviting fall decorations for your favorite outdoor room
Full Story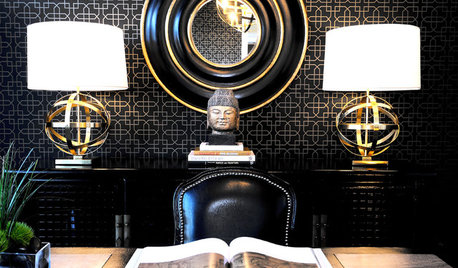
GLAM STYLETop 10 Reasons to Give Your Home Some Sparkle
Shiny details can add luxury and romance or turn a blah room into one that makes you feel like royalty
Full Story
KITCHEN DESIGNSo Over Stainless in the Kitchen? 14 Reasons to Give In to Color
Colorful kitchen appliances are popular again, and now you've got more choices than ever. Which would you choose?
Full Story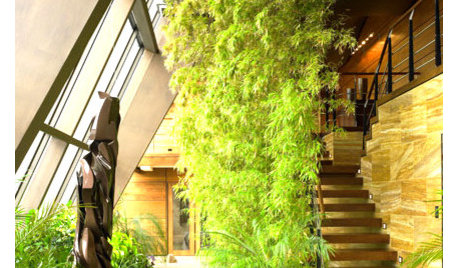
REMODELING GUIDESGive Me a Wall, a Roof, or a House of Glass
Swoon over spaces warmed by sunlight — from one side, or many
Full Story
GRAYChoosing Color: Give Me More Gray Days
Layer On the Grays for a Sophisticated Look in Any Room
Full Story



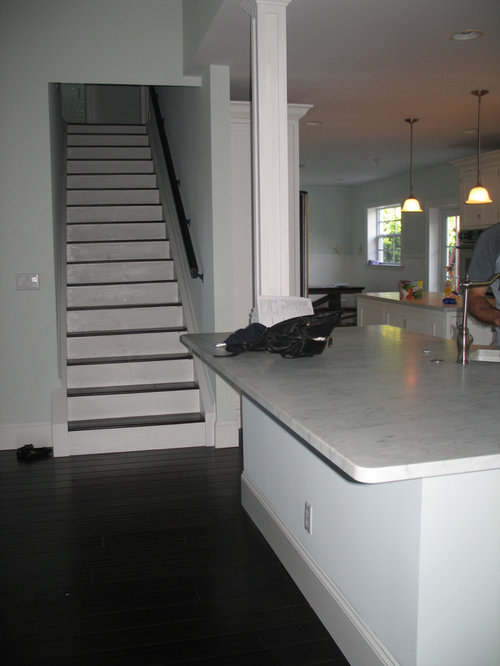





julienpeteOriginal Author
Fori
Related Discussions
Can someone give me some ideas.
Q
Giving my established (but new to me) lawn some TLC
Q
my W/D is in the garage...give me some ideas to make me excited
Q
Give me some ideas Please!
Q
julienpeteOriginal Author
lightlystarched
rhome410
mjlb
palimpsest
palimpsest
lesmis
ccoombs1
gizmonike
bmorepanic
needsometips08
sombreuil_mongrel
phaze
gizmonike
zelmar
palimpsest
julienpeteOriginal Author
sundownr
growlery
bevangel_i_h8_h0uzz
julienpeteOriginal Author