Your ideas on built-in closets styles, layouts?
leibrook
17 years ago
Featured Answer
Sort by:Oldest
Comments (13)
movingwest
17 years agoleibrook
17 years agoRelated Discussions
master bedroom, closet, bath layout
Comments (12)First, thanks for some honest feedback while we can still make floorplan changes. We're aiming for a long-term home that suits our lifestyle but would not make future buyers say, "They can't really be serious." I had to laugh and cringe, david_cary. We seem to be walking the knife's edge. homey_bird, I'm afraid what you see here is the result of hours of stewing. We drafted the initial plan and want to work out all the specifics before we send it for bids. As everyone knows, one change affects so many things that we stay up late and our heads start spinning. We will seriously consider all feedback. At the risk of TMI, I'll attach the original elevations and floorplans. This second floor plan doesn't include the deep tub or larger shower in the master bath. Trying to fit those items has been a problem. Creek_side and alabamanicole, thank you for your feedback and your interest in the bigger picture. We've also been thinking about how we use the master bath. My dh likes to spend an hour locked in the bathroom each morning (?) so I would really enjoy a vanity in the hall dressing area. I don't think we would use two sinks in the master concurrently. I was hoping a vanity would help resale too if we put only one sink in the master. So what is the room between the master bedroom and bath? Good question. A vanity which could also function as a seat for dressing, an east-facing window (view of the wetlands behind us), a small triangular closet, a longer reach-in closet, and some built in shelving. I've looked at our wardrobe and realized that we need half our closet space for hanging and half for shelved items (folded clothes, shoes, purses). The previous walk-in closet plan seemed too tight for a seat or vanity and the window was small in order to minimize damage to clothes. We are open to any suggestions to get an attractive, functional, reasonably priced dressing area. The one foot deep storage in the bathroom is our attempt to get as much storage as possible in there for soaps, shampoos, toilet paper, towels, cleaning supplies etc. We could give the bathroom a foot from the closet area for deeper storage in the bath. We assumed that the shower door would be 2-3 feet wide (out of five) so the bench could wrap around and we could still open the shower door. I'll attach a rough view from our home planning software that requires a lot of imagination. The tub is just 40 inches in diameter and would be positioned near the window with the internal seat facing toward the east window/view. The rest of the deck would be tiled so we could step on the bench, sit on the tile deck, and swing our legs over into the tub. That's the theory, anyhow. We put in a pedestal sink to give us more room near the bath and to approximate art deco style. The window above it is a transom for more light at the sink. There is a mirrored medicine cabinet directly in front of the sink. We have been partial to east facing windows (top of floor plan) because that is our view of a wetlands. The master bedroom also has transoms to the south (right of plan) because we have 1.5 story neighbors on that side and would like as much sunlight as possible. Thanks for the comment about the toilet area and corner windows, creek_side. We can cut adjust those. Please feel free to throw us a comment about anything else on the plan as well. Now's our chance to fix it. Liz...See MoreWho built in your walk in closets?
Comments (7)The ones I like best have always been made by a carpenter. One thing I learned was that ADJUSTABLE is worth its weight in gold. Over the years, needs and possessions change, and it's great to be able to change the spacing to suit. The last carpenter just grinned when I mentioned I wanted all shelving adjustable... he had some kind of gadget that let him inlay the support spacers; really great looking when done. For the BR closets, his labor plus REAL wood (not plywood or pressed or laminate) totalled less than half the cost of estimates from closet companies; and that cost included 3 dozen transparent boot drawers. fyi - those drawers are perfect for sweaters and sweatshirts....See MoreNeed ideas on kitchen layout & I need your ideas :)
Comments (4)We definitely need a plan with dimensions. My first thought is to put the fridge & freezer on opposite ends of that back wall with the range centered between them. You'll want a pot filler, but it shouldn't be a problem as there's already water there for the fridge. Put the microwave and warming drawer in the island, and leave the sink where it is. This way you don't need to move any walls, or mess with the floors if you don't want to. And I would definitely remove that crazy soffit over the island! :-)...See MoreWant your ideas on my Kitchen Layouts!
Comments (13)Thank you all for your ideas. Yes, mama goose_gw zn6OH -- I struggle with moving the refrigerator back into the old position. It would be a little better without the pennisula that tightens up the space so much right now -- but it worked out to such a nice design on the bottom wall (yes, not as functional, but nice). I can't give up the pantry cabinets to have a rolling cabinet in that space (on the bottom wall next to the oven). So I struggled with the layout this morning and came up with the following. https://www.flickr.com/photos/55684220@N04/20404381375/in/dateposted-public/ https://www.flickr.com/photos/55684220@N04/20404383395/in/dateposted-public/ This puts the refrigerator back in the original position - but leaves a space about 10" between it and the corner cabinet. Only have one choice with Ikea -- an open 9" "wine cabinet". This puts the pantry cabinets on either side of the wall oven. (Will this be a problem for heat??) I really love an island -- it is my extra work counter/storage. yeonassky The rolling island idea could work, if I had a spot to store it. But, this would cause me to lose both my wine cooler and at least a 24" drawer cabinet that I was counting on. practigal - the "closet" is a little misleading. It is really just a shallow space (about 18-24") with wire shelves. It currently has a folding door in front of it -- so I can put any flat panel door in that space opening either way. I can't go into the back wall as it borders on the powderroom with plumbing in that whole wall for sink and toilet. Thanks for your feedback. (I am a neophyte at posting. I have now copied the HTML code from Flikr for the two photos. But I don't see the "preview button" they talk about on the help posts -- so don't know if they will show up. If someone wants to tutor me -- it would be most excellent....See Moremovingwest
17 years agoliz_h
17 years agomovingwest
17 years agomarge727
17 years agoquiltglo
17 years agomarge727
17 years agoquiltglo
17 years agomarge727
17 years agoquiltglo
17 years agomovingwest
17 years ago
Related Stories

HOUZZ TOURSHouzz Tour: Pros Solve a Head-Scratching Layout in Boulder
A haphazardly planned and built 1905 Colorado home gets a major overhaul to gain more bedrooms, bathrooms and a chef's dream kitchen
Full Story
KITCHEN DESIGNKitchen of the Week: Barn Wood and a Better Layout in an 1800s Georgian
A detailed renovation creates a rustic and warm Pennsylvania kitchen with personality and great flow
Full Story
DIY PROJECTSMake Your Own Barn-Style Door — in Any Size You Need
Low ceilings or odd-size doorways are no problem when you fashion a barn door from exterior siding and a closet track
Full Story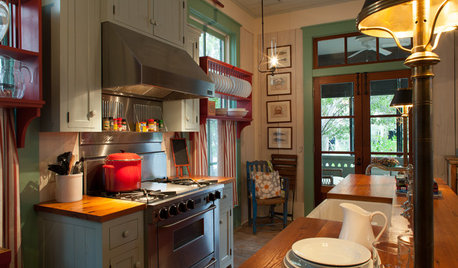
TRADITIONAL HOMESHouzz Tour: Lessons in Florida Cracker Style From a Vacation Home
This casual vintage home style is making a comeback. See the defining features up close in this relaxed house built for a crowd
Full Story
ARCHITECTUREHouse-Hunting Help: If You Could Pick Your Home Style ...
Love an open layout? Steer clear of Victorians. Hate stairs? Sidle up to a ranch. Whatever home you're looking for, this guide can help
Full Story
KITCHEN DESIGNOpen vs. Closed Kitchens — Which Style Works Best for You?
Get the kitchen layout that's right for you with this advice from 3 experts
Full Story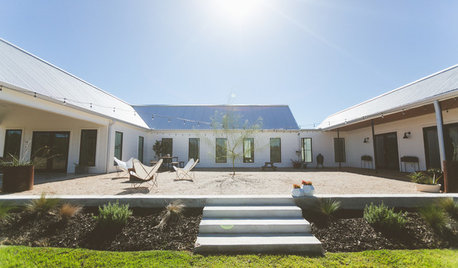
HOUZZ TOURSMy Houzz: Couple Build Their Dream Modern-Farmhouse-Style Home
A Texas interior designer and her family combine reclaimed wood, polished concrete, built-ins and vintage pieces in their new house
Full Story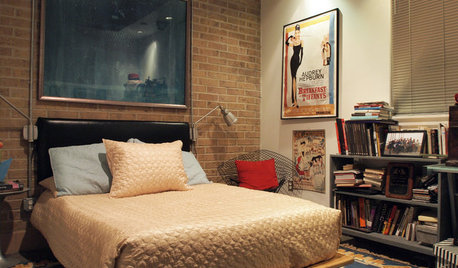
HOUZZ TOURSMy Houzz: Industrial Style in a Converted Doctor’s Office
An elegant art collection and an open layout mark this couple’s Uptown New Orleans apartment
Full Story
MODERN ARCHITECTUREThe Case for the Midcentury Modern Kitchen Layout
Before blowing out walls and moving cabinets, consider enhancing the original footprint for style and savings
Full Story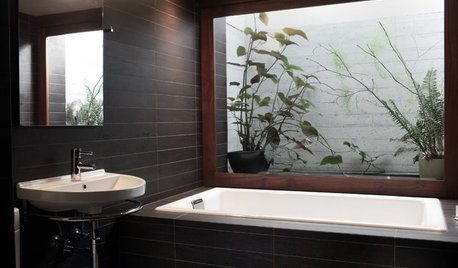
BATHROOM DESIGNPersonal Style: 50 Bath Designs From Creative Owners and Renters
Ideas abound in bathroom styles ranging from upcycled vintage to sleekly modern
Full Story


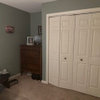
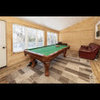
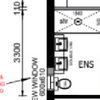

marge727