Gulp, here goes! I actually wanted to be closer to 100% before the "reveal" but I need advice! I'm going to post that first, in case people don't want to read through my whole long winded reveal (which I'm doing because I love long reveals! Someone out there also must-)
Here's the cabinet in question: It's an antique Hoosier style cabinet, Sellers brand. I'm guessing it's probably from around 1910 and was originally white enamel. At some point someone stripped it and added blue hearts.
Although my 4 year old daughter begs otherwise, the hearts are not staying. The knobs, which are replacements are also not staying. My question is: do I paint it or stain it? If I stain, should I waterlox, or is it too shiny? If either stain or paint, which color or shade? My kitchen has a lot of play of wood colors, so it might be neat to highlight the Hoosier in a different warm oak- although that might just fight. I'm stuck- sigh... Onward!
Before:
The eating area (visible through the bank of cabinets) was an addition under the sleeping porch. Because the ceiling was lower, they just did a drop ceiling through the whole thing. Can you imagine giving up two feet of space?! They also made the window smaller, which we changed:
After, same view as above photos:
Closer of built-ins. The design is based on our Butler's Pantry with the colors taken from woodwork around the house:
Same cabinets, view from eating area- blank wall at the end is where Hoosier is going
Last 10% visible here, the door will be a whiteboard- we couldn't find a salvage door that we liked to fit there. Over the heater will be a narrow cherry countertop with shelves for cookbooks underneath. You can also see my tall person microwave, and the amazing woodwork my husband matched to the rest of our home (the woodwork match is my favorite part of the kitchen):
This is the view of the wall where the Hoosier will go:
Eating area with new door/ windows, it was very important to me that I was able to watch my children in the backyard while making dinner, it just makes life easier, plus then I can run to the garden and pick things right from the kitchen!
The paint colors of main kitchen and eating area:
Light fixtures: in the kitchen proper- from Ebay, above the sink is a 1910 fixture, above the island are 1930's industrial halophane lights. In the eating area, Restoration Hardware and next to the door a home depot one. The HD light is the only light I'm not a fan of- it's code and I couldn't find just the right one for there. Eventually the right one will turn up, until then, it works:
View from Butler's Pantry- clearly not done yet, although I did put in a chalk board wall that we love. The hoosier will go where the credenza is. The molding around the door is what was throughout the kitchen. The stepladder, obviously needed in our tall kitchen will be on antique hooks.
Details:
Lots of things were either built or salvage. If anyone lives in the upstate NY area, the Historic Albany Foundation Warehouse is an amazing resource if you are interested in salvage.
Here's a rundown:
Cherry butcherblock countertop: Lumber liquidators, waterlox around sink, next to stove, just vegetable oil- for cutting.
Cherry floor: also lumber liquidators
Stove: GE Cafe Dual Fuel (love it)
Fridge: GE Profile french door- love it except the water in door is painfully slow. Fine for one person but when filling for the family for dinner, not so great.
DW: KitchenAid (not sure of model, but I'm happy with it)
Paint: Kitchen SW Techno Gray, Eating Area: Milkpail- thanks to Lannuget for that one
Faucet: Delta Victorian, got it from Ebay new in box.
Lights: Ebay, Restoration Hardware, and Home Depot
Sink: This is not our permanent sink, what I really wanted was an old porcelain one, but we don't have the space for it. The kitchen was the first of many projects in our home and I didn't want to be worried about my new sink- so I bought one at a garage sale. In pretty good shape and I could care less what happens to it!
A big thanks needs to be said for everyone on GW who takes the time to post and comment. My kitchen would have been totally different if not for this site. This site really empowered me to look at what I really wanted and put it together, even if what I really wanted had nothing to do with cooking. I started with the Sweeby test (thank you Sweeby!), and realized I wanted my kitchen to be the heart of our home like it was in our last house. I wanted to be able to eat there and to watch my kids play outside while eating dinner. Making those choices really impacted the cooking layout in our kitchen. I was a little nervous, and my husband was unsure, but I'm thrilled. I realized that I love cooking and will happily cook anywhere, but in our 12 x 21 space- I wanted a place for my family. I also realized that for look I wanted my permanent kitchen features to look like they had always been there, so we used the design from our Butler's Pantry and took the colors from the woodwork around the house. It worked, a neighbor came in and said, wow! I had no idea they were there under the previous cabinets, why would they cover that up?!
After lots of planning and tweaking, we had everything done except for that back wall between the bathroom and the door coming in. I had planned for a kitchen dresser-type thing with open shelving above. But living with our kitchen, I realized I didn't have a good place for baking. I had thought the island would cover that, but you can't roll out dough on bare wood- it sticks. So, we re-assessed and the Hoosier came along. It'll be my baking center. The main issue with this is that I sacrificed a small table that was going to sit next to the stove. Having the stove right next to a walkway with no barrier makes me nervous. If anyone has any suggestions on how to deal with that, I'm open to it. I can move the island down a bit and we might experiment with that, but for now, I'm focusing on finishing the Hoosier so I can unpack!
For any who are considering DIY, all in all I'm glad we did it. For my DH, building with wood is his therapy. For me, I'm really picky about some things and ambivalent about others. I had to give up a lot of drawers, which I'm a little sad about, but I think all will be fine in the end. The main issue with DIY is you are married to the contractor, which can be really good in some circumstances (we were without a sink for only a couple of days because he had to live with that misery), and not so good in others (I hate the outlets, but he doesn't care about outlet placement, so just put them in without asking- a contractor I would make re-do the whole thing, my husband I nod and say, oh, no, it's fine).
If you got to here- thanks for sticking with it!





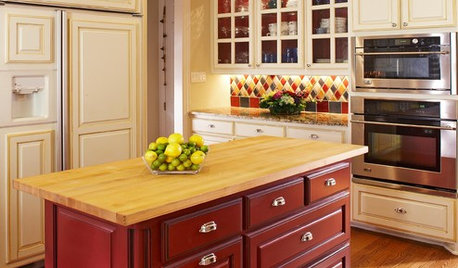
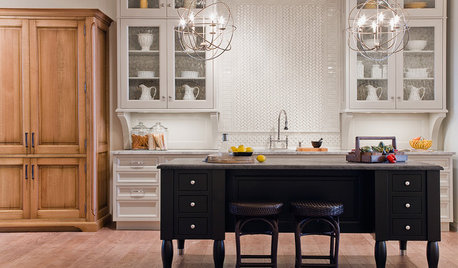






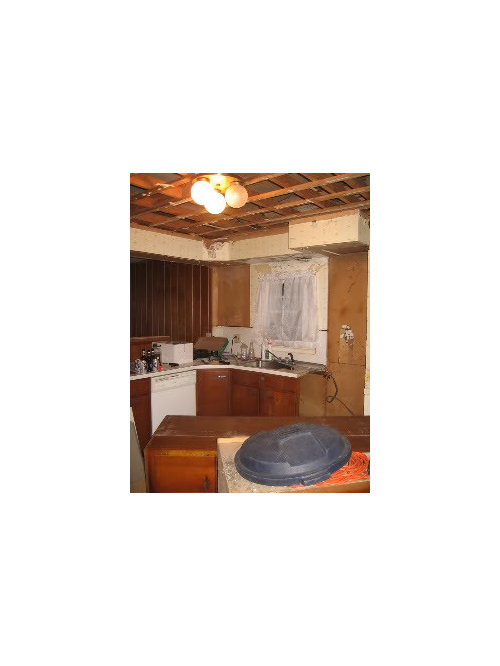

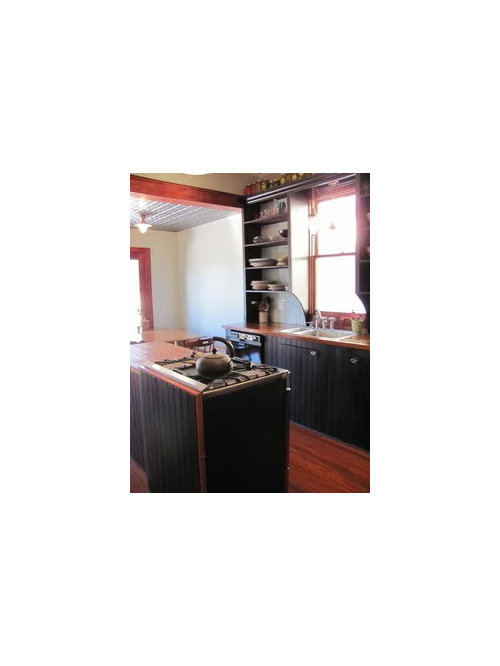

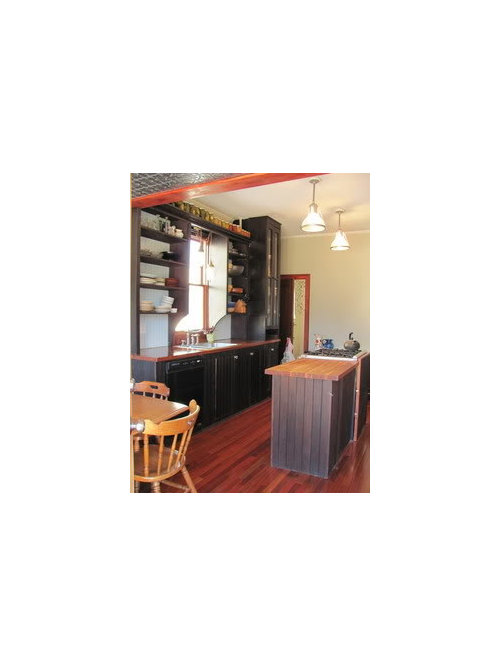




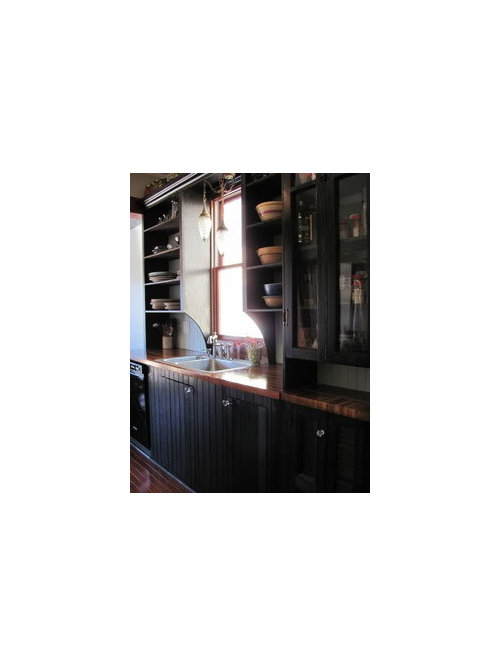



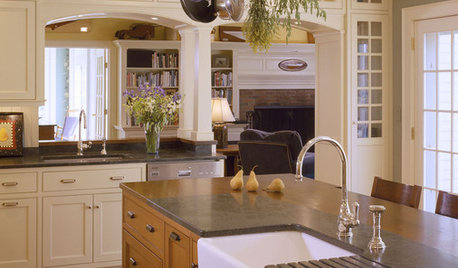

teresa518
patty_cakes
Related Discussions
Antique cab finished -kinda: need carpentry help
Q
90% finished! White cabs, wood counters, 'blingy farmhouse!' DIY
Q
redesign for 90% finished kitchen
Q
Need help choosing finish for kitchen cabinet hardware!
Q
brickton
autumngalOriginal Author
rhome410
marcolo
pirula
jenva2010
jterrilynn
autumngalOriginal Author
Gena Hooper
steff_1
keptoz
iona46
kntryhuman
autumngalOriginal Author
warmfridge
kntryhuman
steff_1
warmfridge
autumngalOriginal Author
vampiressrn